Codrico - Rotterdam
A waterfront awakens. The further development of the Codrico Terrein transforms the former industrial area – a monumental heritage site – into a vibrant and flourishing new city center. With the beloved Codrico Factory at the heart of the plan, we celebrate industrial heritage as an icon of the heyday of Rotterdam’s inner harbor.
The Codrico Terrein is the soul of Katendrecht. At last, this unique location is being made accessible again to the people of Rotterdam, allowing us to present an urban landscape that is ready for a sustainable future.
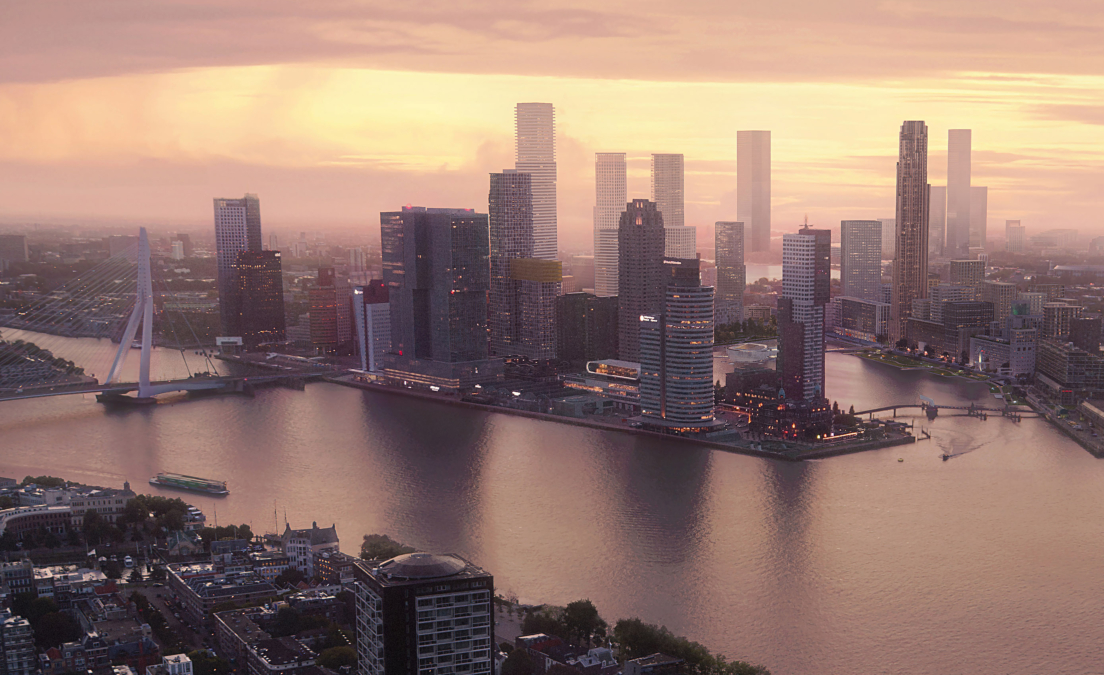
The Codrico site is an iconic ensemble of industrial buildings in the heart of Rotterdam. While much of the historic harbor area has lost its original function over the decades, making way for new developments, the raw heritage of the Rijnhaven remains immediately recognizable to this day. This sense of identity is further enhanced by the famous rooftop cube, which glows green in the evening, making the area, despite its inaccessibility until now, well-known and beloved in Rotterdam. With the redevelopment of this site, we have the opportunity to give this place new value as a vibrant gathering space and a landmark for Katendrecht.
In recent decades, the city center has expanded further south. With the Erasmus Bridge and the Kop van Zuid, Rotterdam has literally crossed the Nieuwe Maas, triggering a transformation that showcases the city’s drive and determination. The Katendrecht district has already become a rapidly growing area in terms of popularity. The Rijnhaven is now being embraced as a new city center. Here, the waterfront is awakened, with the Codrico Terrein at the heart of this transformation. A unique industrial heritage that we will celebrate as an icon of the golden age of Rotterdam’s inner harbor.
Latenstein
Following a meticulous restoration, the historic factory complex will be reborn as De Latenstein, a dynamic hub where living, working, leisure, and culture seamlessly come together. At its core lies Silopark, a vibrant green space that will breathe new life into this national heritage site. Silopark will act as the green heart of the entire development, offering peaceful retreats where you can unwind and escape the city’s rhythm. These lush, thoughtfully designed green spaces will create an exceptional environment, fostering harmony between people, nature, and wildlife, and shaping a truly unique place to live.
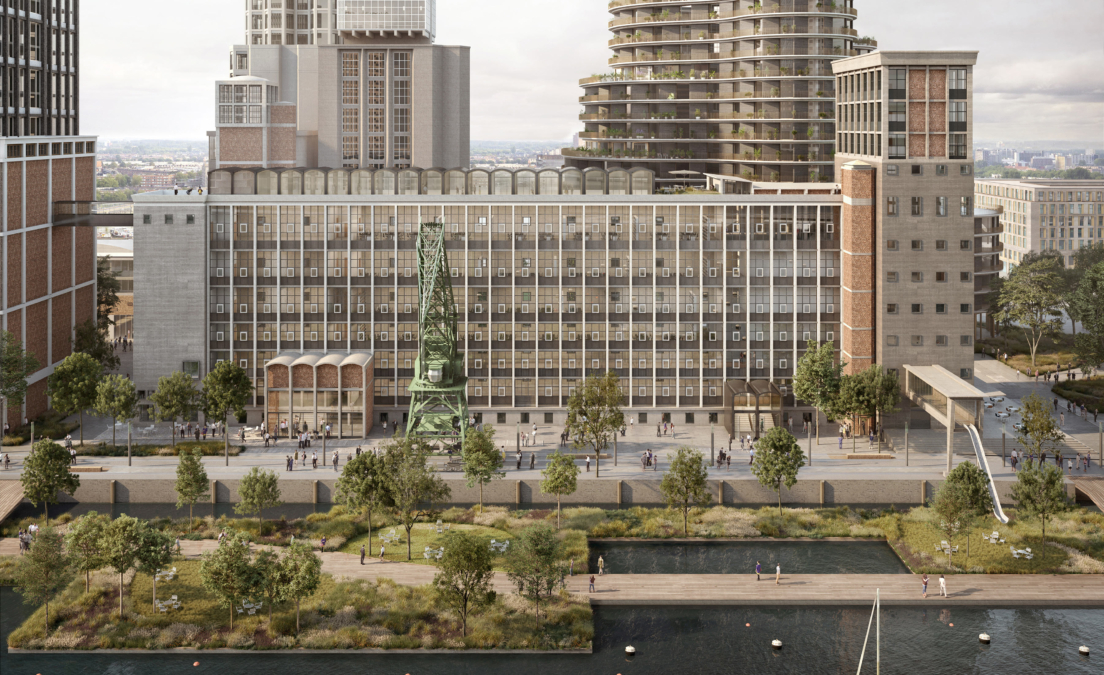
Loop around the Rijnhaven
Our goal was to breathe new life into the harbor by not only introducing remarkable architecture but also activating the waterfront with vibrant public spaces. This will finally make it possible to walk all the way around the Rijnhaven. Soon, both Rotterdam residents and visitors will be able to stroll along the entire harbor basin, experiencing the vibrant energy of a modern metropolis with a bold, industrial character.
To achieve this, we designed public spaces that honor the area’s no-nonsense history while presenting a vision for the future. Green, climate-resilient and truly vibrant; a place you’ll want to be. The revitalized green quays, Silopark, and floating parks on both the Wilhelminapier and Codrico Terrein sides will form the foundation for this experience. This iconic ensemble of greenery, water, the new Codricotower, and a mix of new and historic landmark buildings along the quay will create a dynamic and unforgettable environment.
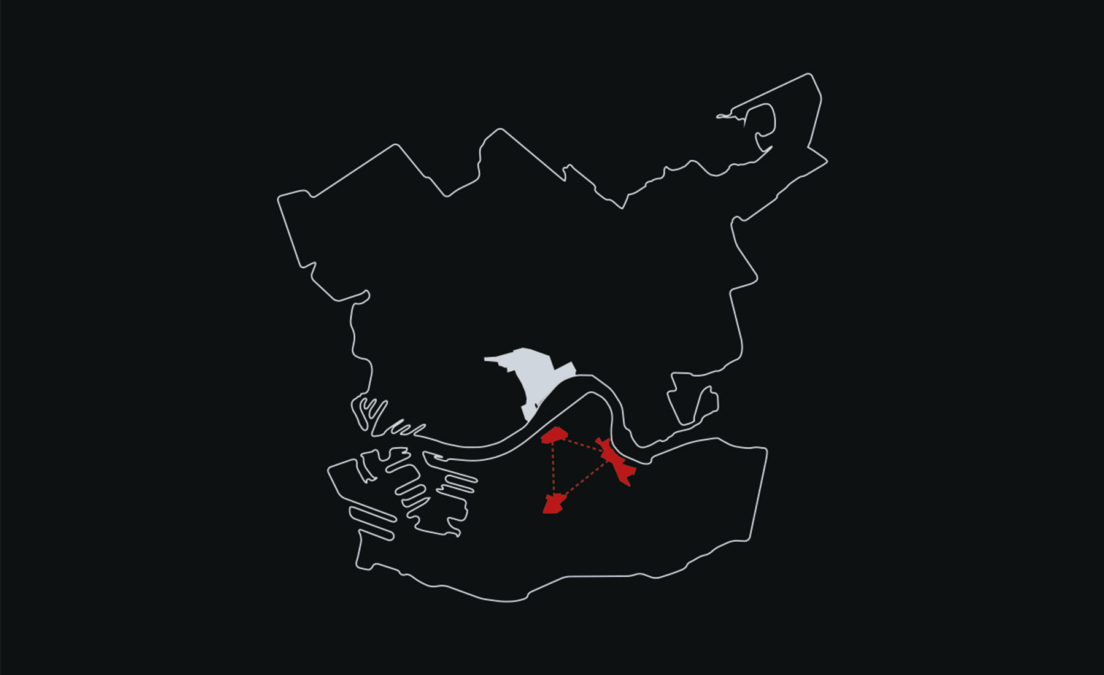
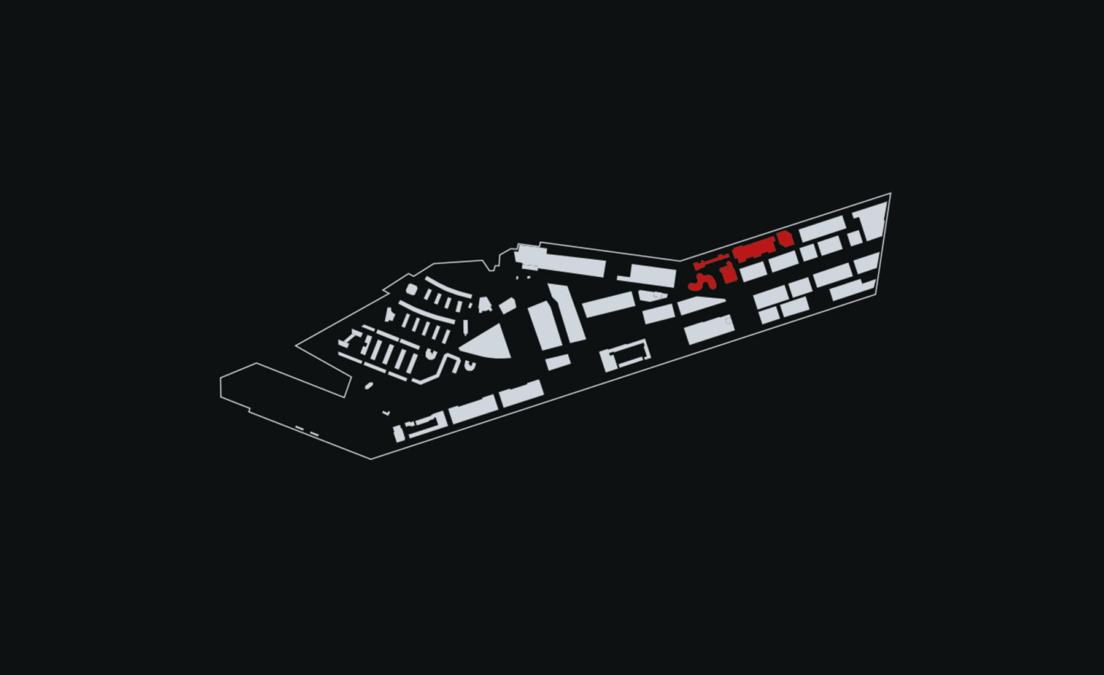
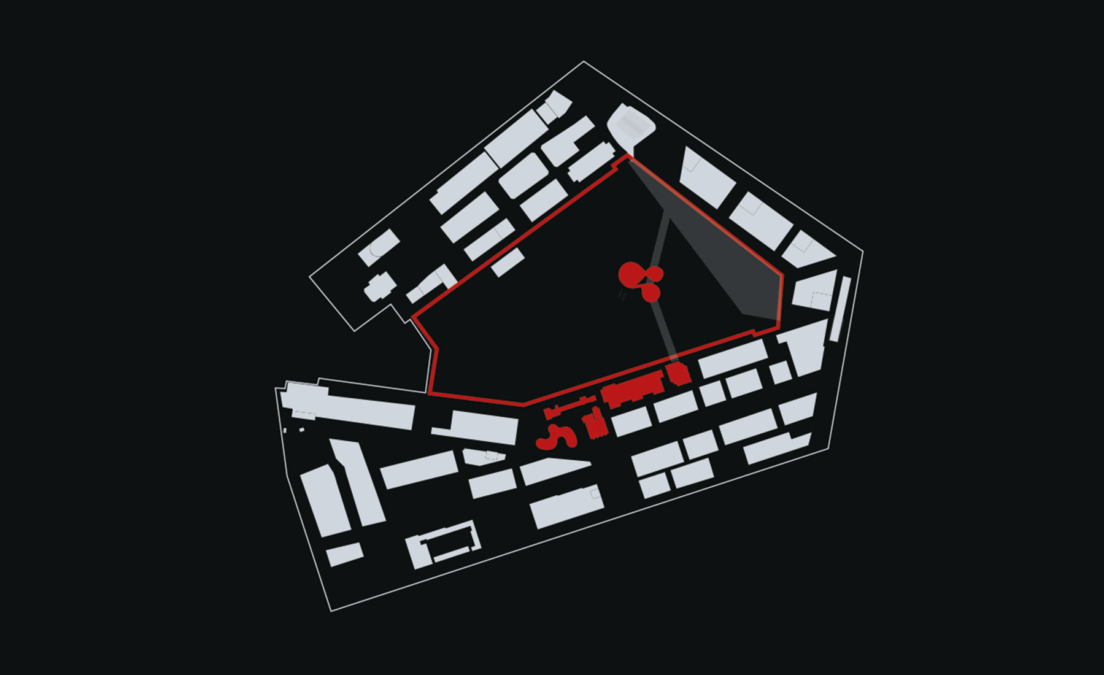
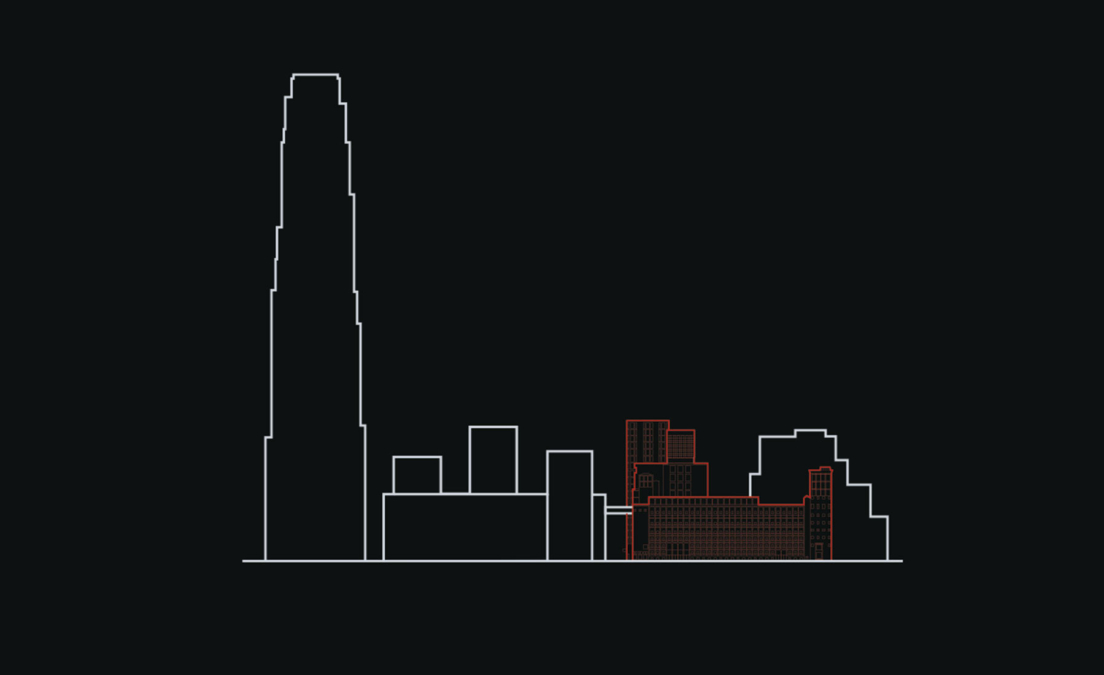
The Ensemble
The new Ensemble will take a prominent place along the eastern harbor quay. As the name suggests, this ensemble combines a mix of amenities, workspaces and residential units, creating a diverse array of shapes and volumes that pay homage to the nearby iconic factory complex. A key feature of the Ensemble will be its pocket parks – spaces designed for visitors and residents to come together.
Integral to these encounters is the presence of greenery. Visual and physical contact with nature, both indoors and outdoors, contributes to human health and well-being. The planned urban nature will promote healthy living, clean air, and inviting, safe outdoor spaces. This creates the foundation for a unique living environment with high quality of life and work.
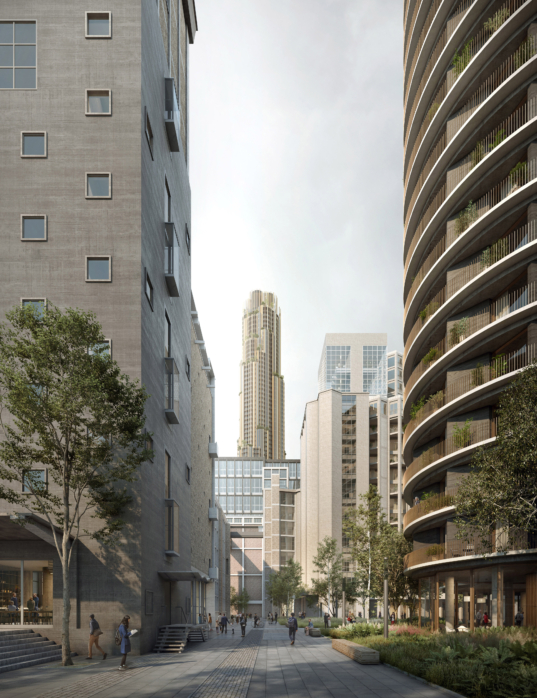
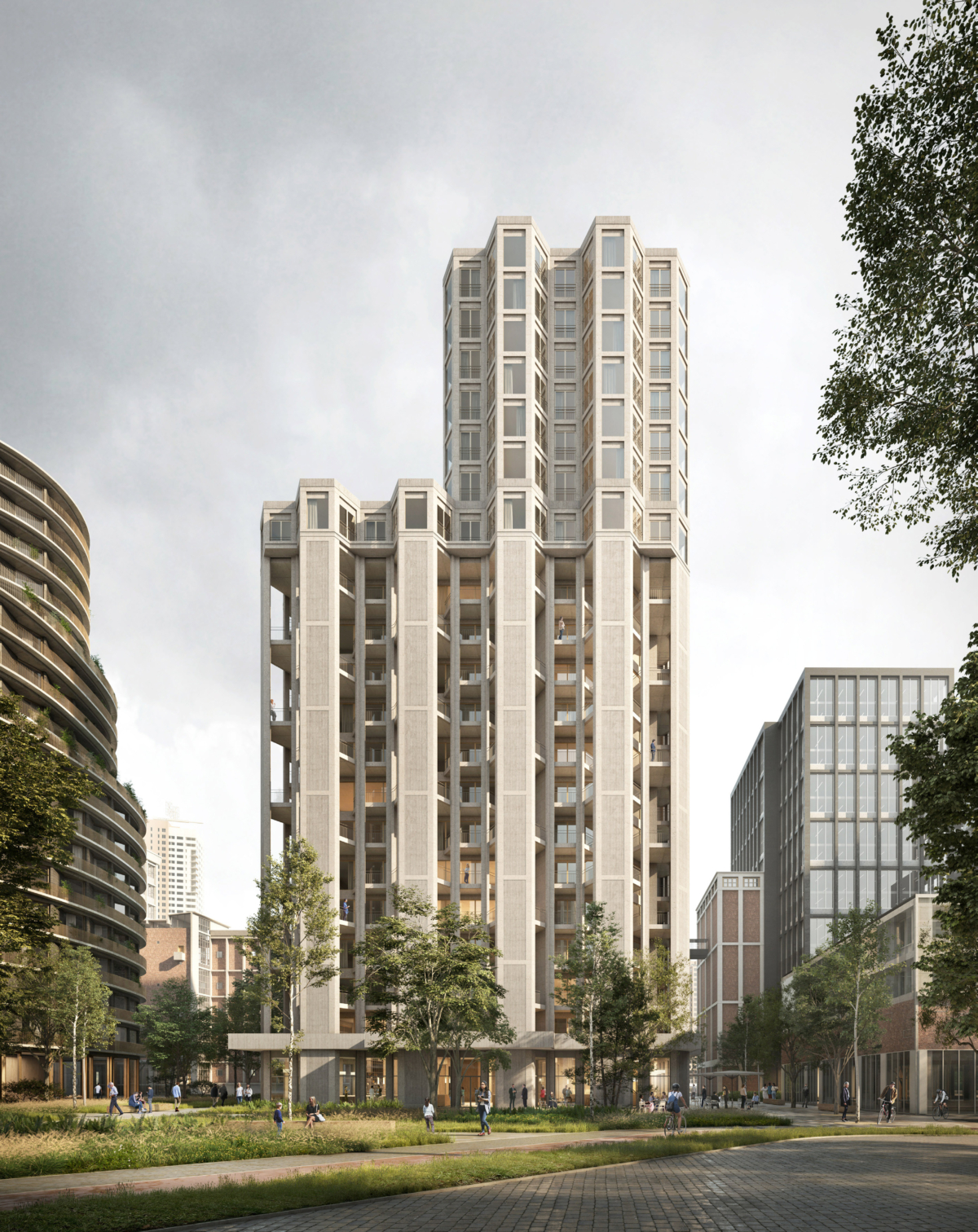
Landscape as a Unifying Element
The landscape vision aims to create more than just a space to walk through. The Codrico Terrein will become a destination, offering a cohesive experience while providing a wide range of programs and uses.
In the development of the Codrico site, the landscape builds upon the city’s vision and master plan, where the historic qualities of the harbor are still clearly felt, and the connection to the water remains ever-present. It seamlessly combines the qualities of a large-scale urban development with intimate green spaces, vibrant public areas, and a direct link to the area’s distinctive past.
Rotterdam dares to create a truly unique public space. This plan not only honors the bold character of the past but also heralds the future in terms of climate adaptation and green urban development.
The Codrico Terrein will become a space for everyone, where the design of the public realm is inseparably connected to the buildings themselves. This is not only to soften harsh architectural edges or provide recreational spaces, but also to serve as a foundational element for a climate-adaptive city.
The landscape is robust and seamlessly integrated into the surrounding development, fostering a sustainable balance between biodiversity and the urban program. The vegetative zones will accommodate a variety of plant life, water buffering and infiltration, and wildlife, all within a naturally urban habitat.
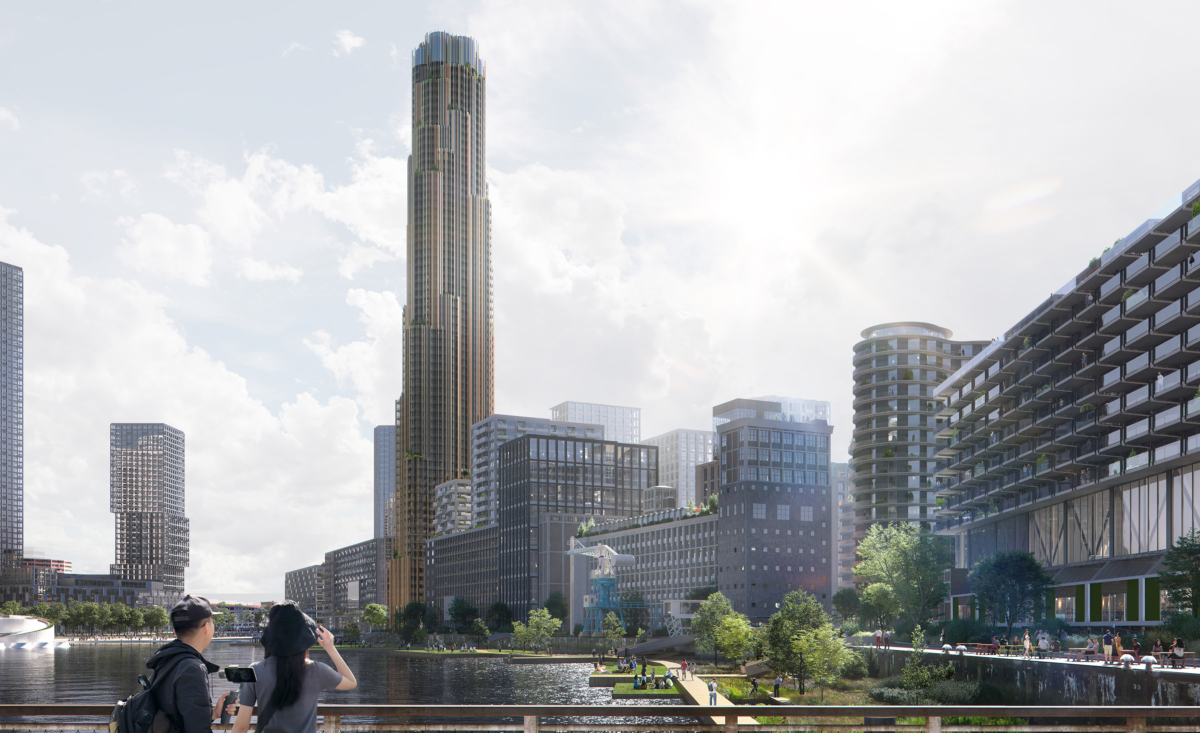
International Appeal
The Codrico Terrein is a development of unique scale and character. The development vision, approved by the Rotterdam City Council, was created by developer RED Company in collaboration with architectural firm Powerhouse Company. These two teams also designed the building along the quay and the apartment complex located next to the factory.
With its distinctive design and strategic location, Codrico adds a truly unique and international appeal to Rotterdam’s urban landscape, combining industrial heritage with modern innovation.
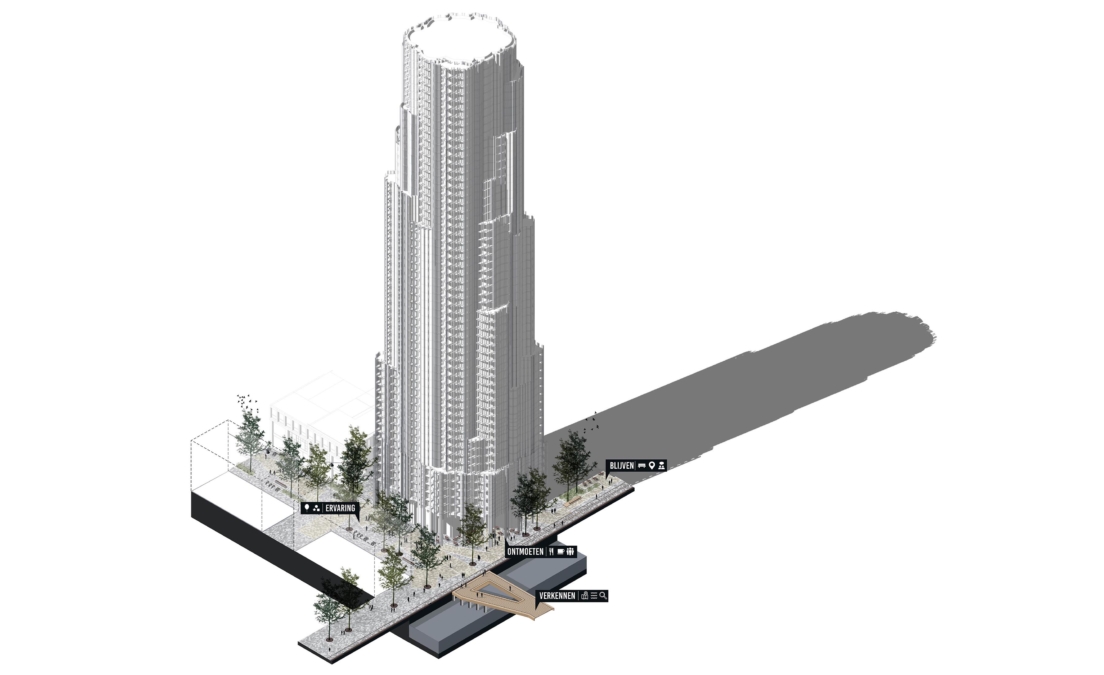
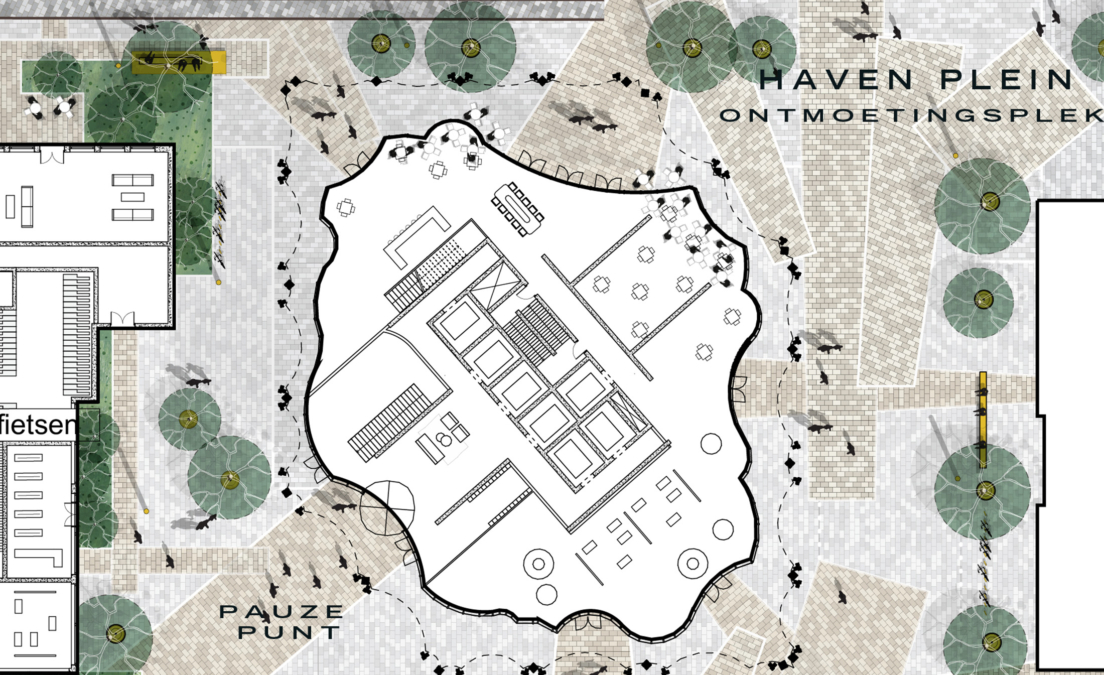
The 220-meter-high tower was designed by SHoP Architects from New York. The redevelopment of the historic factory was designed by Office Winhov in collaboration with Crimson Historians & Urbanists. The outdoor spaces, parks, and quays were designed by DELVA Landscape Architects & Urbanism. These internationally renowned players have created a beautiful ensemble through their collaboration.
- Location
- Rotterdam
- Status
- Masterplan
- Client
- RED company en Gemeente Rotterdam
- Together with
- Powerhouse Company, SHoP Architects, Office WINHOV, Crimson Historians, Mecanoo en Filippo Bolognese