De Nollen - Alkmaar
De Nollen transforms a former greenhouse area into a sustainable, nature-inclusive residential neighborhood that not only strengthens the existing green structure but also offers a solution to the climate challenges of the future. High energy consumption and nitrogen emissions make way for a green-blue living environment where ecology thrives.
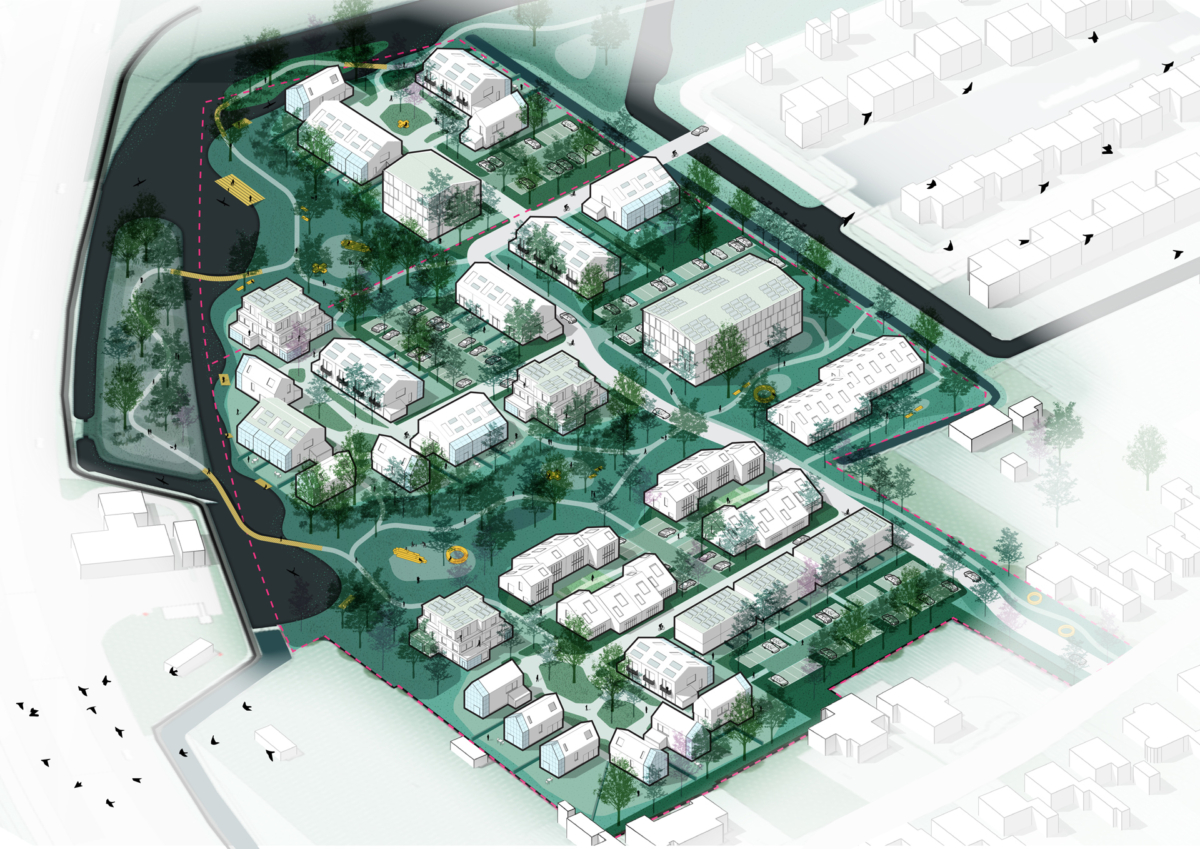
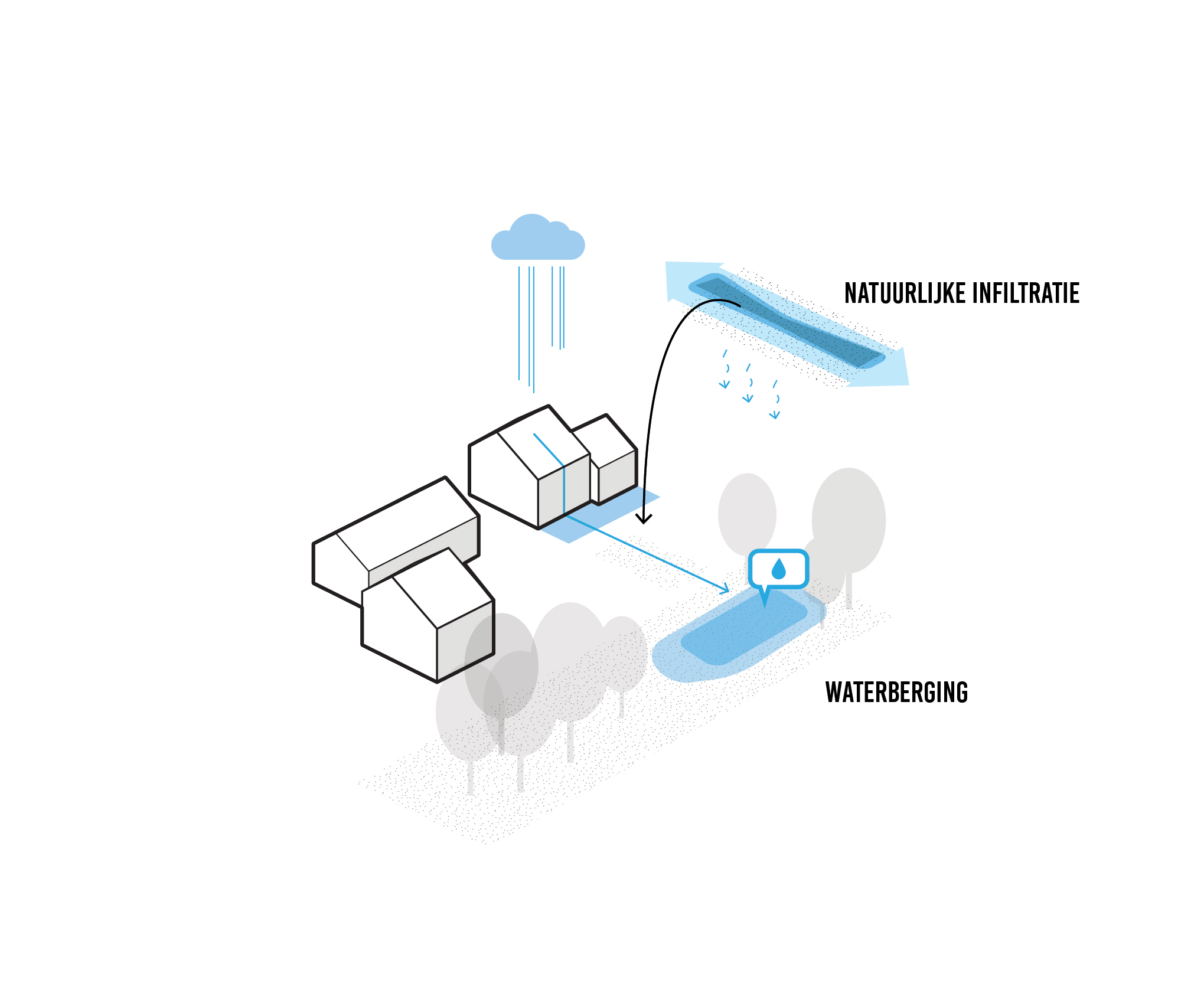
Living with the landscape
In De Nollen, nature embraces daily life. The houses are surrounded by greenery, with spacious terraces, balconies, and gardens connected to the surrounding natural areas, offering expansive views of the landscape. The diverse mix of tree species, native flowers, and plants creates a water-rich habitat. Large water bodies with lush banks and wide open fields provide a variety of ecological gradients, enriching both the ecology and the experience of the landscape. Smart water collection and a climate-adaptive design ensure that the landscape captures and slows down rainwater, making the neighborhood more resilient to extreme weather conditions.
“De Nollen answers to the housing demand and transforms the negative effects of a greenhouse into a sustainable, green-blue living environment.” – Tom van Boekel
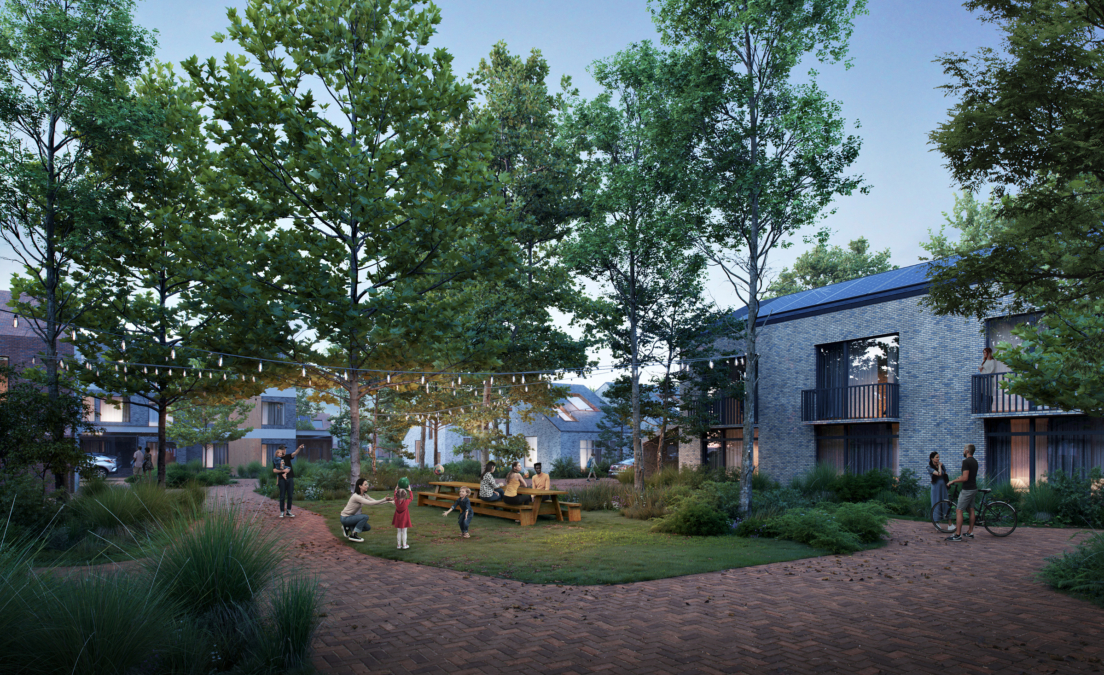
Living together naturally
The neighborhood is designed with car-free streets and courtyards that enhance the green quality of the environment. The streets are shared living spaces, where traffic is restricted to destination traffic, prioritizing cyclists and pedestrians. The thoughtful neighborhood layout, with access roads, paths, and courtyards, fosters a sense of intimacy, making it easier for residents to connect with each other. People gather in the courtyards, whether for a cozy neighborhood barbecue or the everyday moments of coming and going.
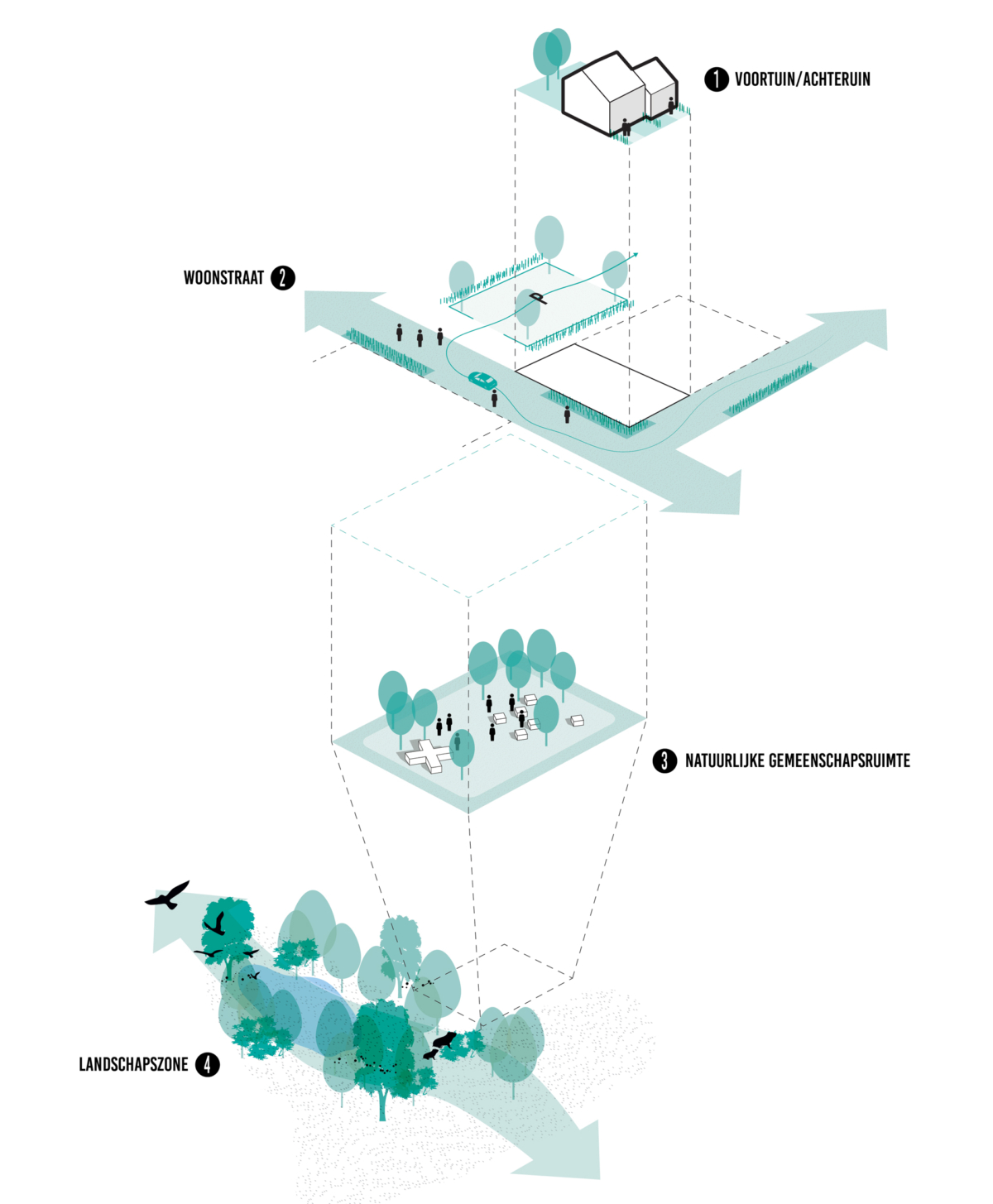
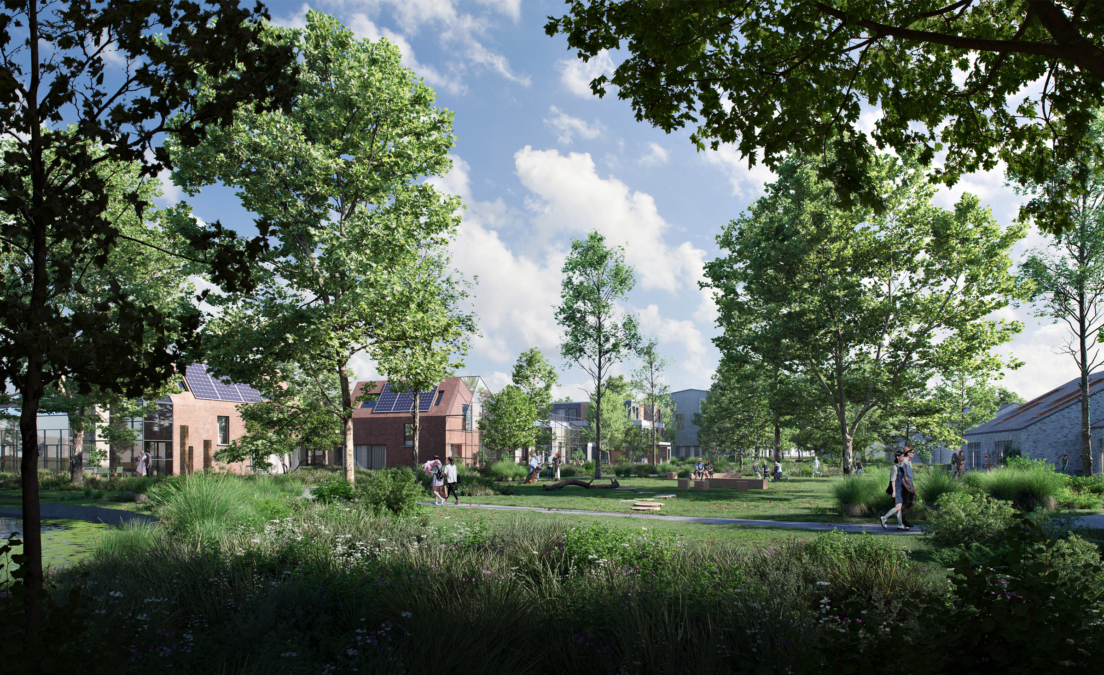
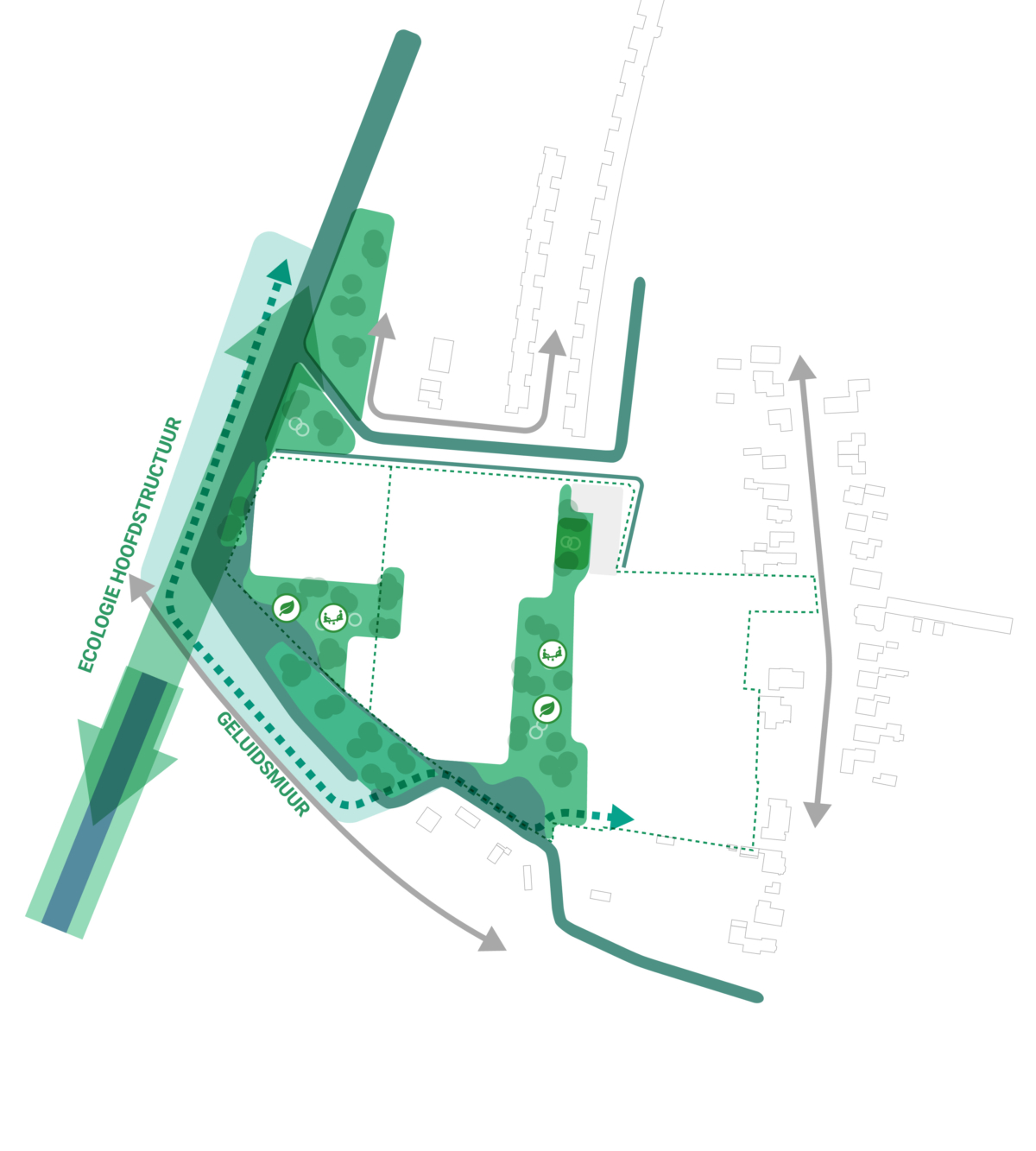
The landscape as the foundation
The existing green structure is improved and extended within the new urban layout.
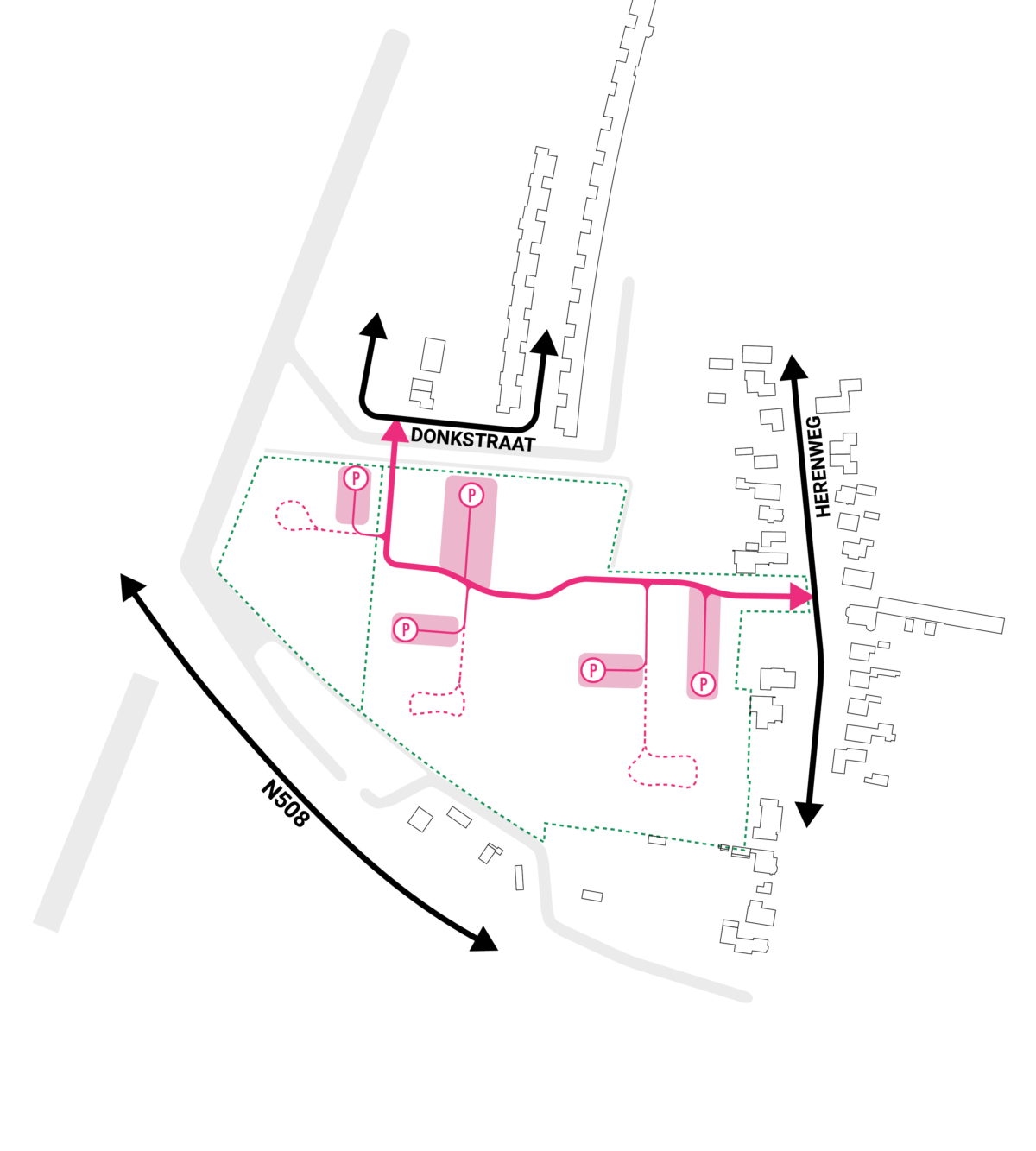
One main route
A main route will handle most of the traffic, supplemented by smaller loops for destination traffic. Parking is organized in compact parking lots, strategically placed between residential clusters.
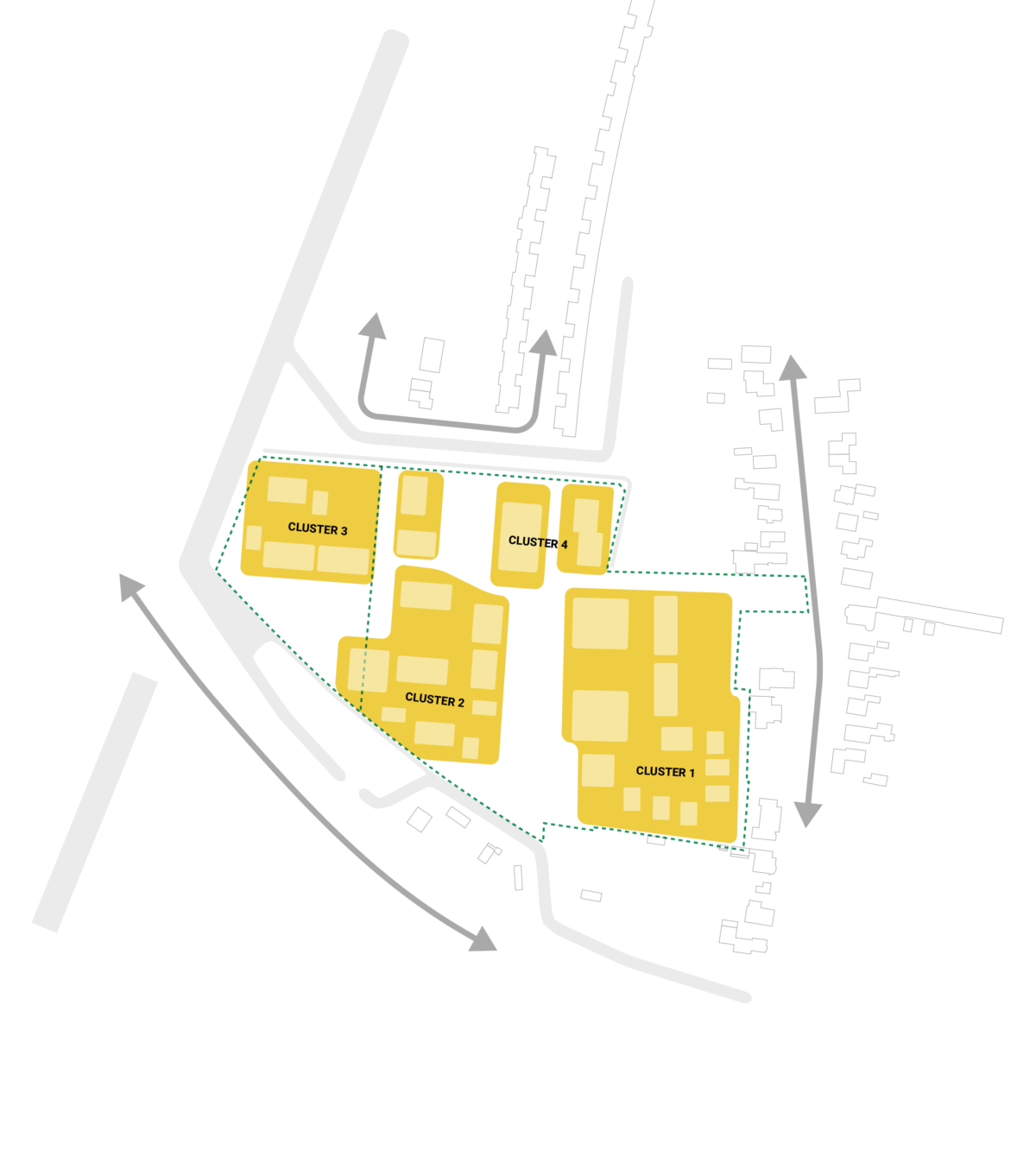
Four clusters
The buildings are positioned in four clusters, each with a mix of different residential typologies. This variety ensures an inclusive and dynamic housing mix for different segments, connecting residents in a pleasant way.
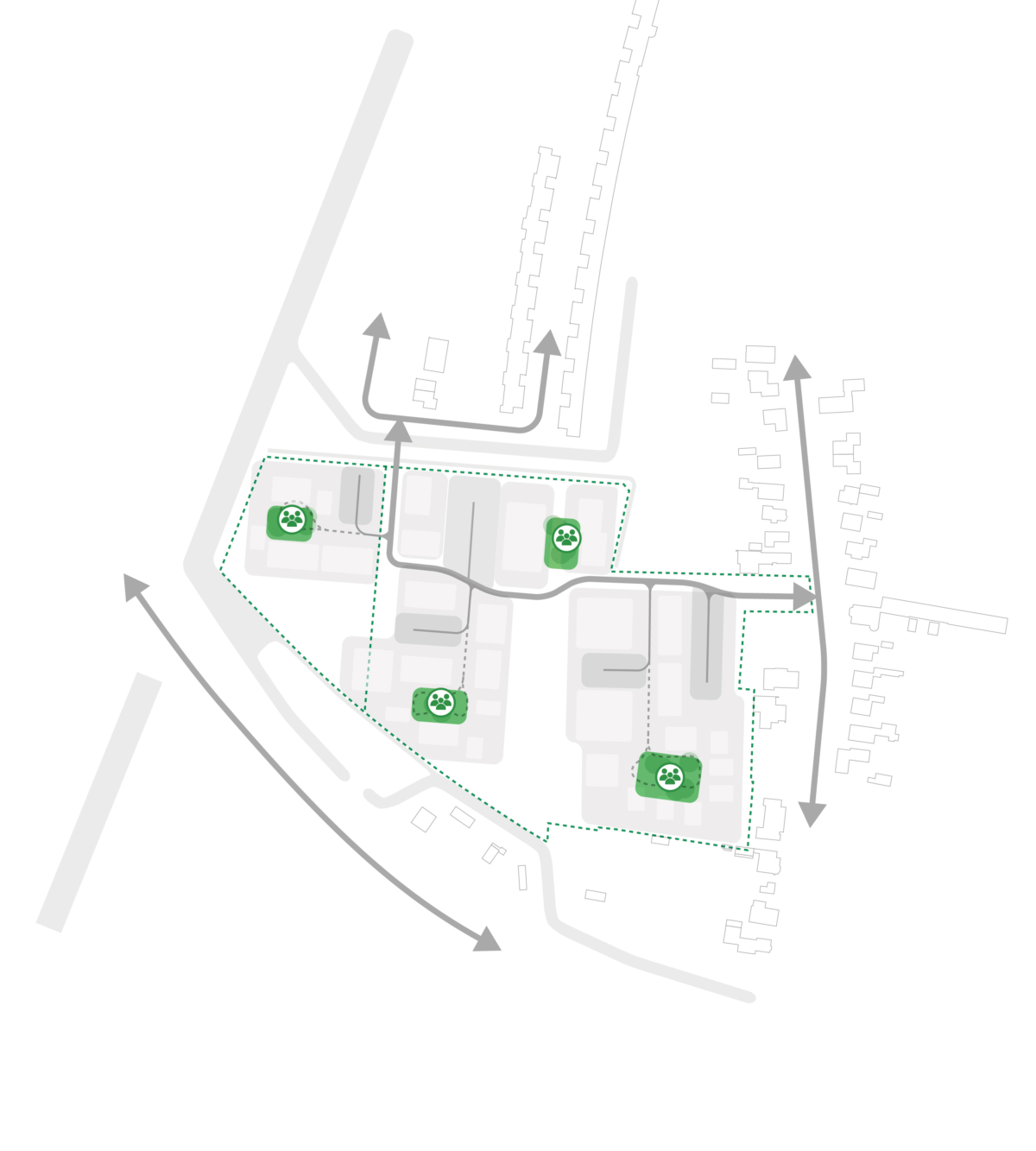
Green courtyards
Each cluster has a shared courtyard that is publicly accessible. The courtyards form a family, complementing each other, creating synergy that contributes to the social cohesion within the neighborhood.
From concept to realisation
De Nollen introduces new, landscape-based living in Alkmaar. This project is based on an urban design by DELVA, in collaboration with PRO6 for architecture and development. With great enthusiasm, we work together with the design team on further developing the plans, from design to realisation.
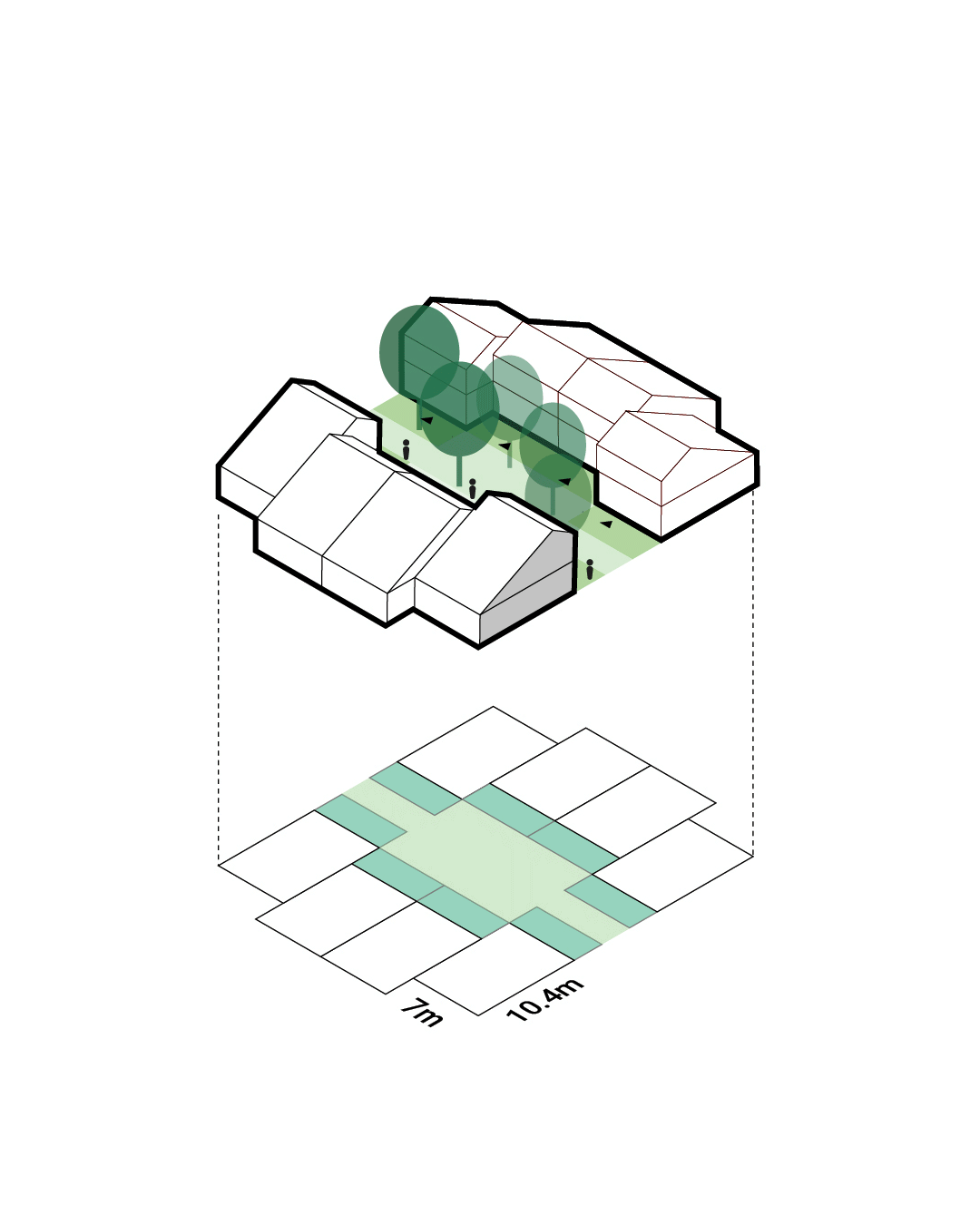
- Location
- Alkmaar
- Client
- Pro6
- Together with
- K_Dekker Bouw & Infra, SWECO, Woonwaard