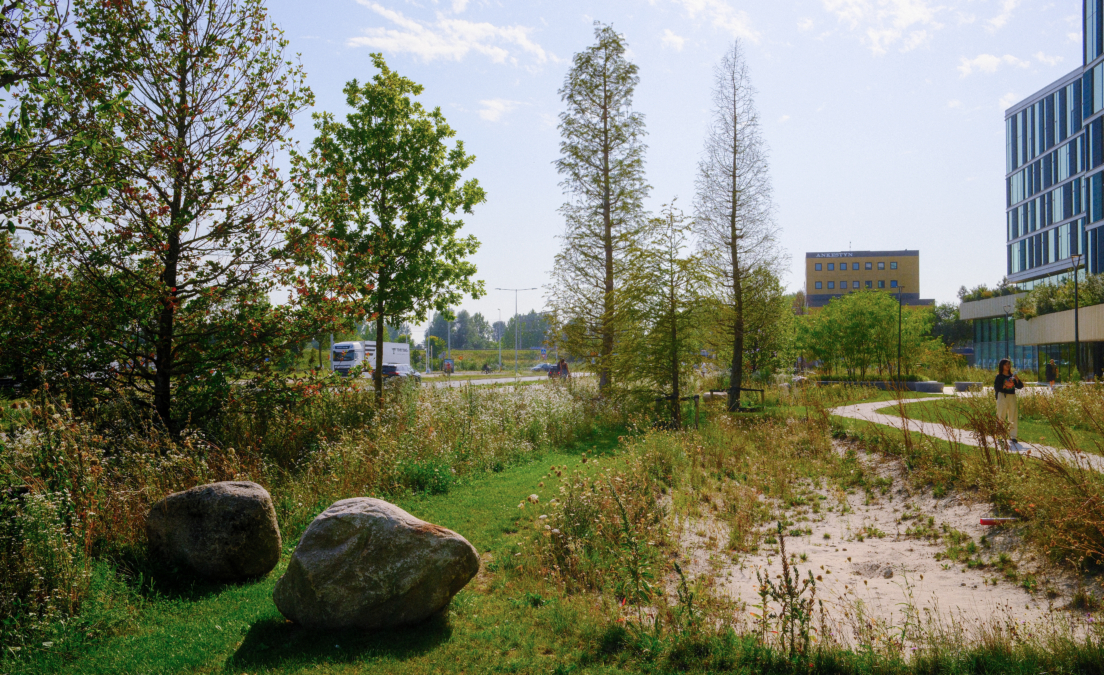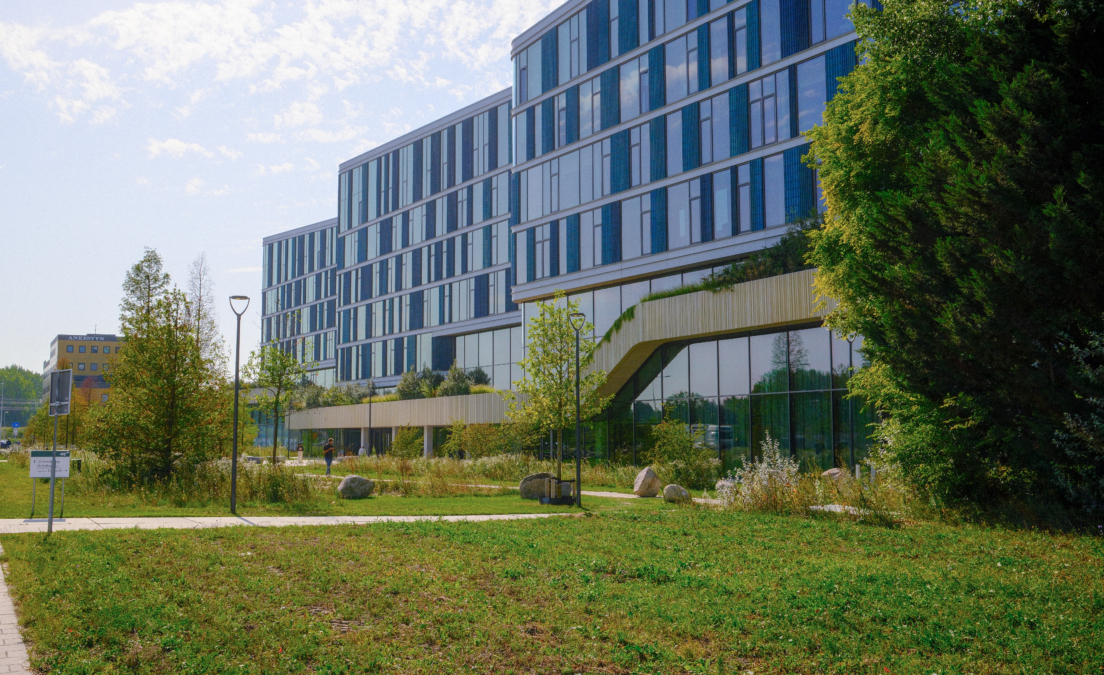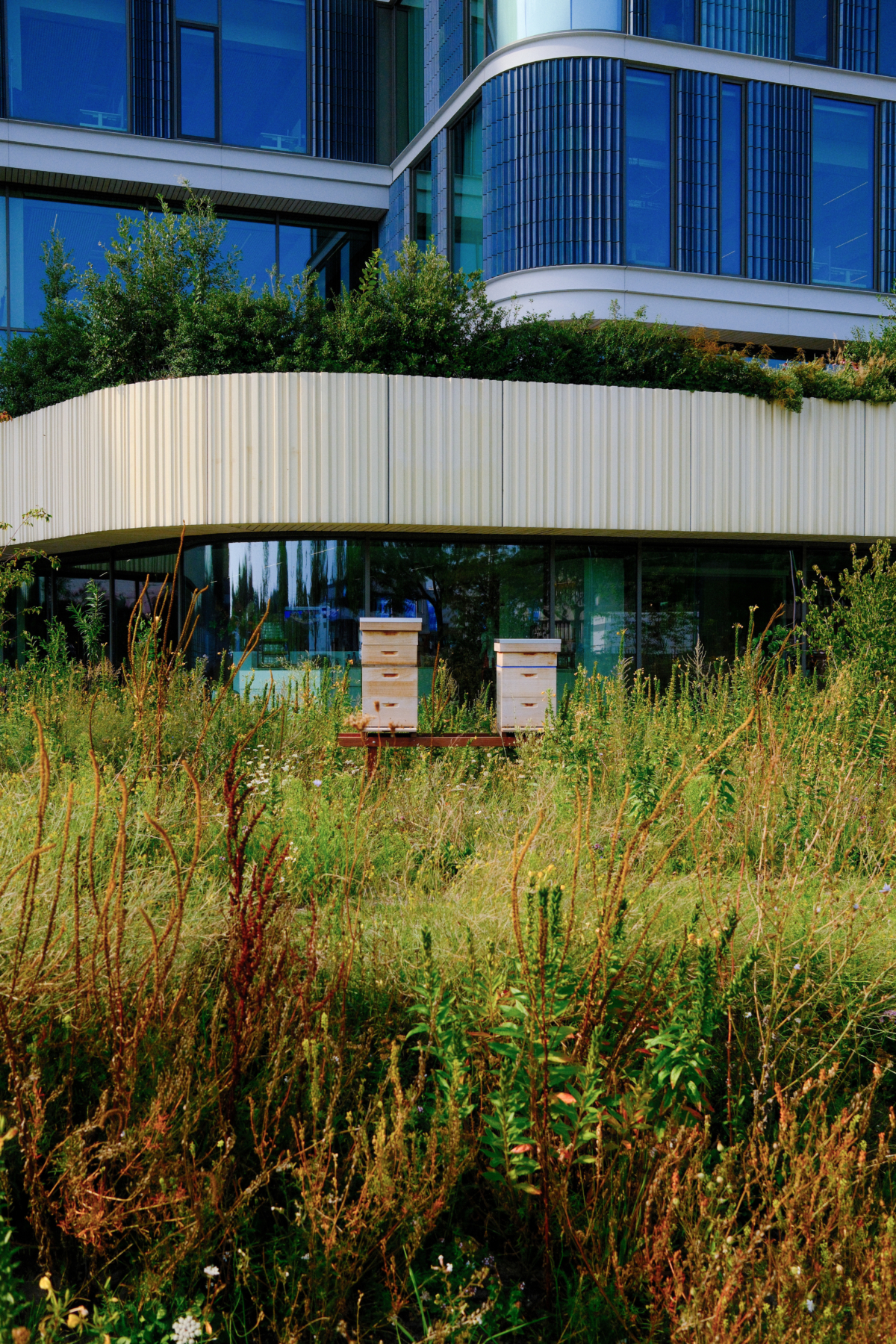DPG Media - Amsterdam
DELVA designed the landscape and outdoor spaces of Mediavaert, De Persgroep’s new headquarters at the Amstel Business Park in Amsterdam. As one of the largest wooden hybrid offices in the world it provides a healthy, sustainable working environment for the editorial offices of Het Parool , De Volkskrant , Trouw, NU.nl and Qmusic.

A healthy and sustainable office building
The building design is strongly focused on a sustainable, healthy working environment, with plenty of daylight, multiple green spaces on, in and around the building and enough space for creative interaction as well as concentrated work. Much of the structure, including the columns and ceilings, is made of wood.
Landscape
The design of the landscape and outdoor space has a strong focus on nature inclusivity and is characterised by the many green roofs and terraces with characteristic round plant trays. This healthy and nature-inclusive working environment focuses on synergy between different users, functions and activities. The green spaces in, on and around the building play a connecting role and allow people working in the office to interact with each other and the outside world.
The green veil
Around the building, a green veil of plants and trees connects the ground level with the roof terraces and the building. Two roof terraces were designed on the second floor, giving users space to spend time outdoors, in greenery. Surrounded by the greenery in the balustrade, round ceramic elements with plants and trees form an intimate space on the large roof terrace on the waterfront. The rooftop terrace can accommodate more than 230 people, making it a great place not only for lunch or a phone call but also for a big party.

The building and the landscape are inextricably linked, setting the tone for the further development of Amsterdam Overamstel.

Attractive seating areas
Planting around and on the building is diverse with leafy plant borders and on the roof terraces more sun-loving plants. The waterfront is transformed into a pleasant place to stay, with a great atmosphere and plenty of biodiversity. This creates an inseparable connection between the quay and the places to stay in the square.
Awards
BLT Award Architectural Design – Commercial
Architectenweb – Kantoorgebouw van het jaar 2024
- Location
- Amsterdam
- Status
- Completed
- Client
- Being Development
- Together with
- Team V Architectuur, Arup, DGMR, Skaal, SmitsRinsma, Thonik
- Certificates
- BREEAM Excellent