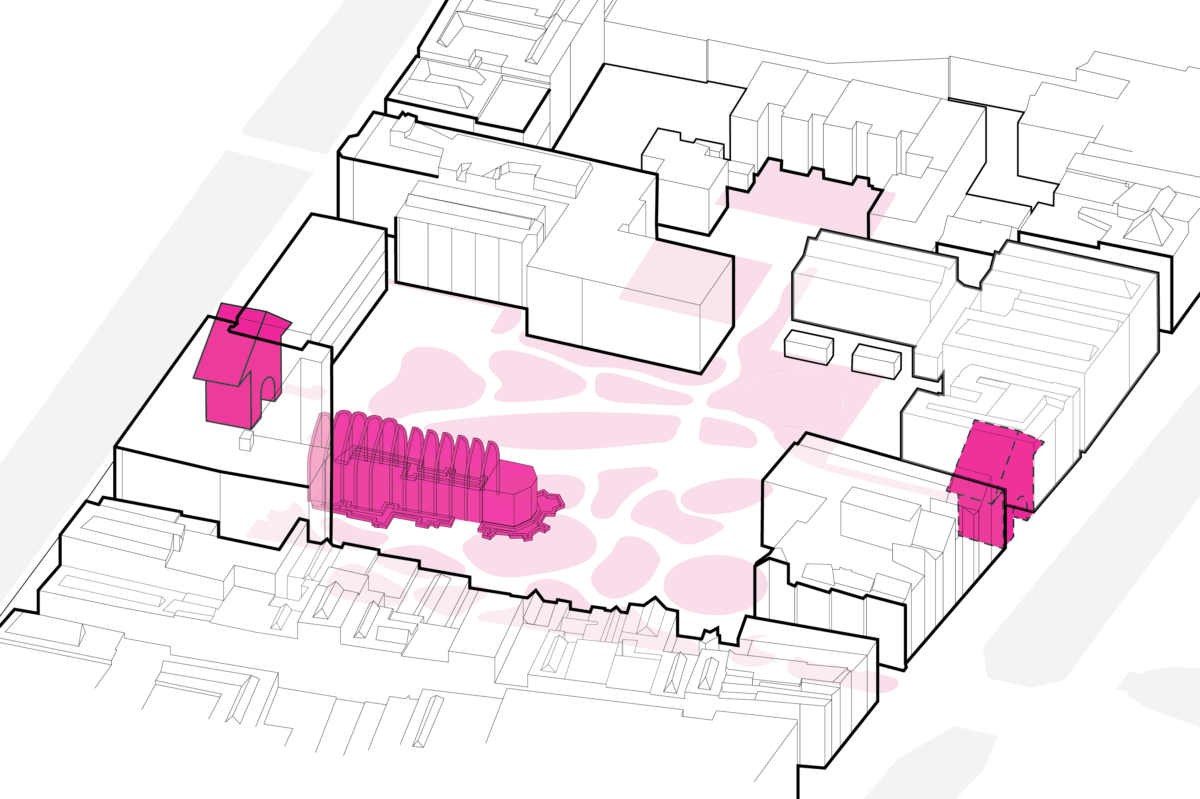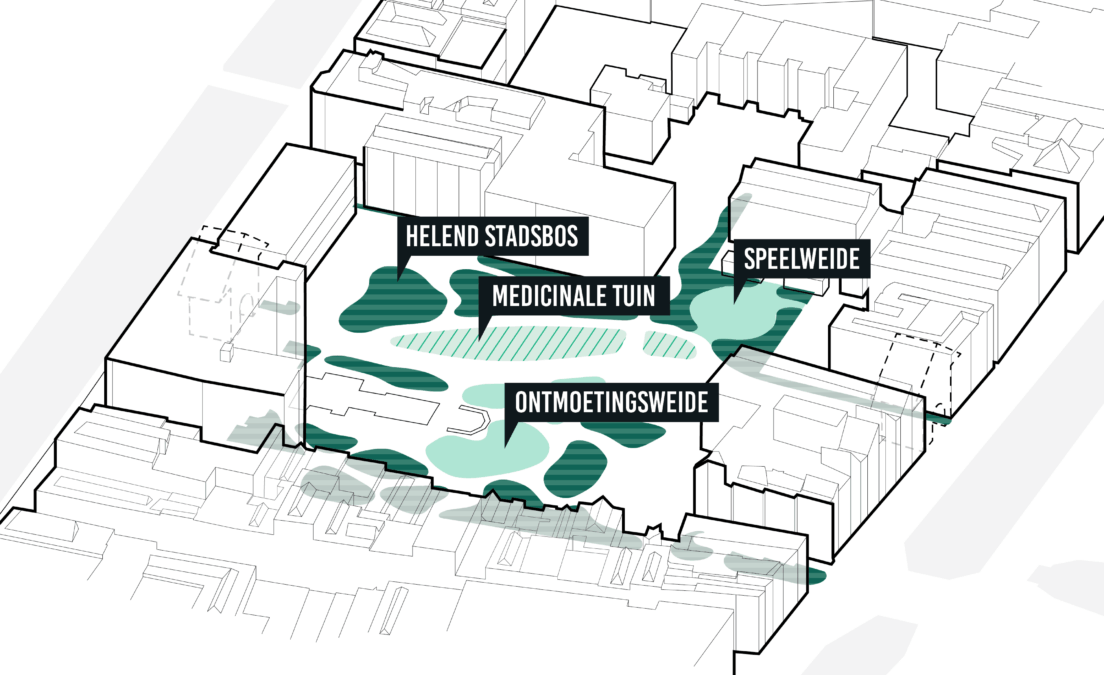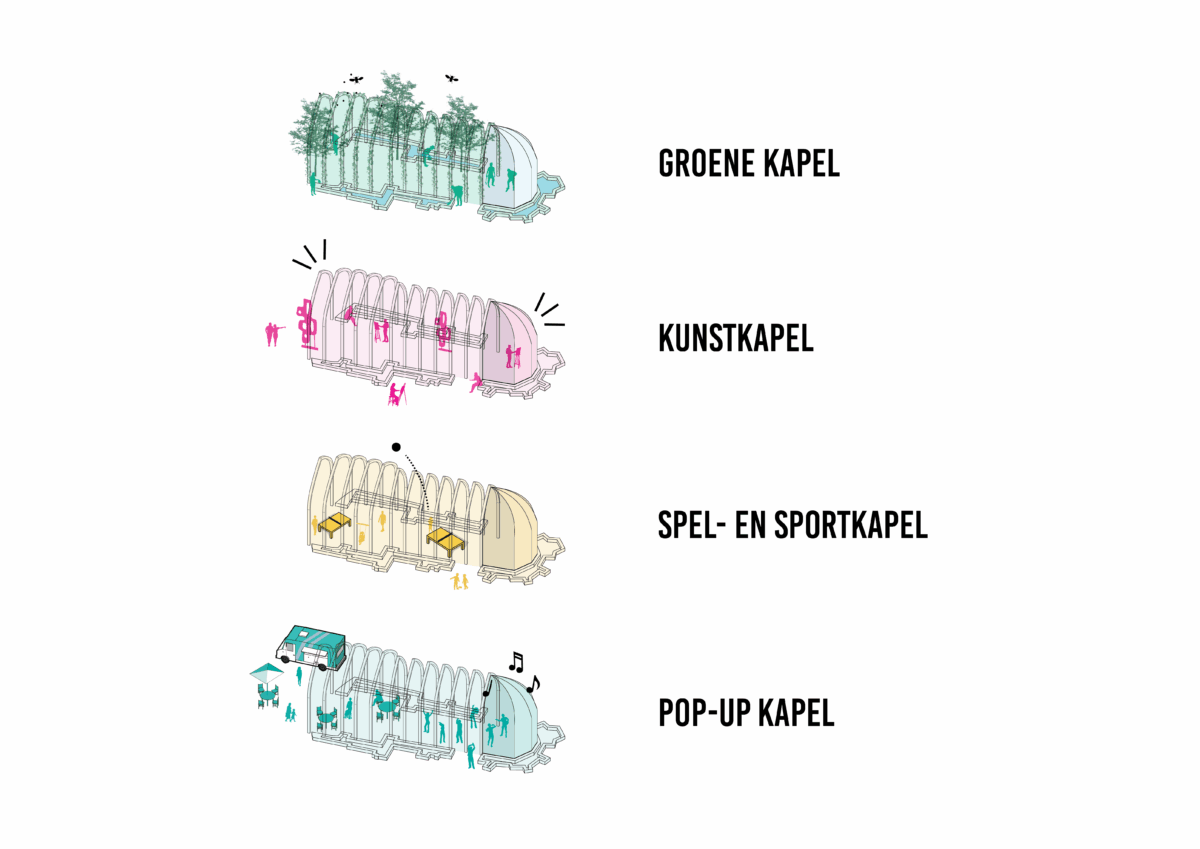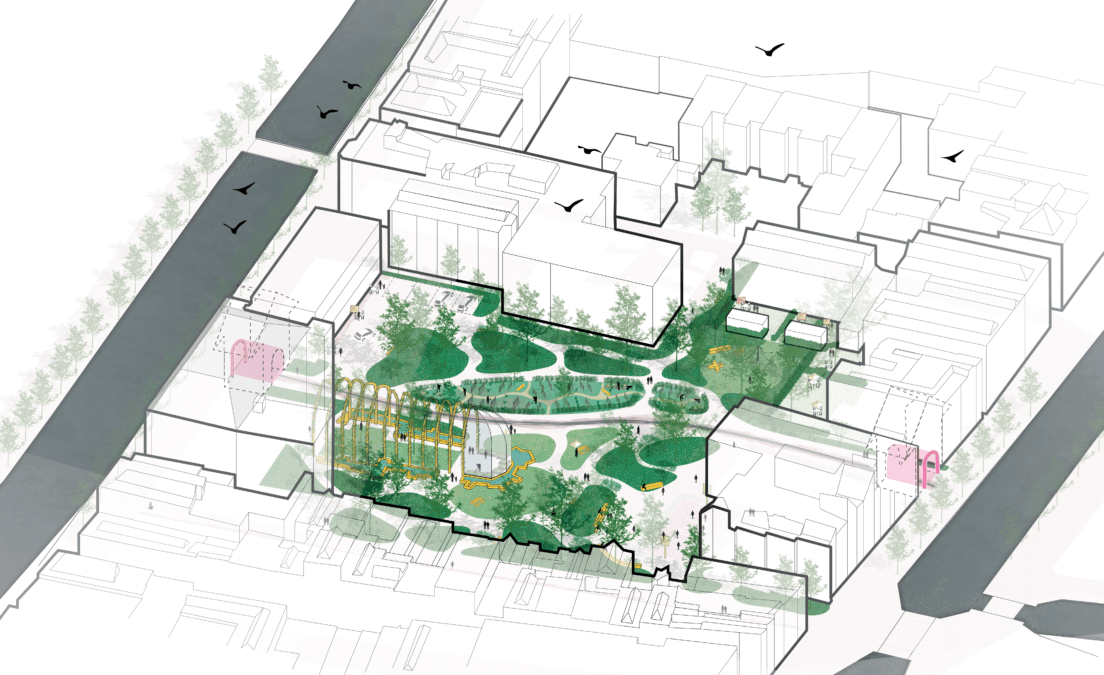GASTHUISPLAATS – DELFT
Gasthuisplaats stands at the crossroads of history and the future; once the heart of the Sint-Hippolytus hospital, today a paved interim and tomorrow a living, green public realm.
DELVA’s vision restores the site’s layered story while introducing a new chapter:
a resilient, medicinal, and social landscape that brings a forest topology back into the city.

The story of Gasthuisplaats unfolds in four chapters.
The first recalls the monastery foundations, when this part of Delft offered refuge, care, and quiet contemplation. The second centres on the chapel, a place of gathering and spiritual connection whose presence still lingers in the urban grain. The third tells of the hospital, centuries of healing, teaching, and cultivation, when herbs and medicinal plants grew in the gardens that once filled this ground.
DELVA adds the fourth chapter: a living forest in the heart of the city.
This is not a reconstruction but a contemporary continuation, where nature, community and memory intertwine.

Today, Gasthuisplaats sits among significant neighbours, the synagogue, the Culture Lab, and a network of residential courtyards. Our design reconnects these elements through thoughtful placement of entrances, routes, and green spaces. The preserved wall and historic gates are reinterpreted as new thresholds, while the Green Chapel forms a gentle dialogue with the Culture Lab, inviting everyday use and cultural exchange. The surrounding alleys, once fragmented, are reactivated to form a seamless extension of Delft’s historic weave.

Bringing back the green here is a historical act in itself. In a place steeped in memory, the return of trees and vegetation becomes a gesture of renewal — a reconnection to the original landscape of care and healing. Subtle traces of building lines are revealed, level changes express the site’s natural relief, and the open square transforms into a biodiverse, climate-resilient inner world. The result is a space that remembers without replicating. A place where history can be felt, lived, and reimagined.
The design draws inspiration from the hospital gardens that once stood here. The new kitchen garden follows a medicinal theme, with planting that recalls the healing traditions of the past while addressing contemporary needs for education, ecology, and wellbeing. Herbs and perennials are selected for their scent, texture, and biodiversity value, creating a garden that is both productive and symbolic. Rainwater is collected and reused, and permeable surfaces allow the site to breathe, reinforcing its resilience to changing climates.
At its heart, DELVA’s Gasthuisplaats is a forest topology, a living structure of trees, undulating ground and layered green atmospheres. It filters sound, cools the microclimate and creates shaded, tranquil spaces for reflection.
The amphitheatre beneath existing trees offers a stage for neighbourhood performances and small events, while areas for play, rest and communal meals invite people of all ages to share the space. The design moves fluidly between intimacy and openness, offering a sequence of atmospheres that encourage both movement and pause.

Architecture plays a modest, mediating role. New buildings are carefully integrated within the historical frame; low in scale, human in character, and woven into the preserved wall between the gate and the synagogue. The original doors are reimagined as new entrances, allowing the past to open directly onto the present. This sensitive approach keeps the square open and legible, allowing the landscape to lead the experience.

Long-term stewardship lies at the core of the project. DELVA envisions an approach of ‘coaching the green’, planting strategies that are self-sustaining and resilient, supported by a community of caretakers. Residents, schools, and organisations are invited to co-manage the kitchen garden and the Green Chapel, ensuring the space grows with its community. This shared care transforms maintenance into participation, strengthening the bond between people and place. We are making a reservation for the location of potential future buildings. This will soon be reviewed by the municipality. The plan will take this into account so that the traditional neighborhood structure can be restored.
Gasthuisplaats will be more than a redesigned square; it will be a living, breathing landscape that connects Delft’s history of care with its future of urban nature. By bringing a forest back to the city, DELVA transforms a forgotten courtyard into a symbol of renewal.
A place where the past and present meet beneath the canopy of the future.
- Location
- Delft
- Status
- In Development
- Together with
- Parallel, Gemeente Delft, Gebiedsmanagers