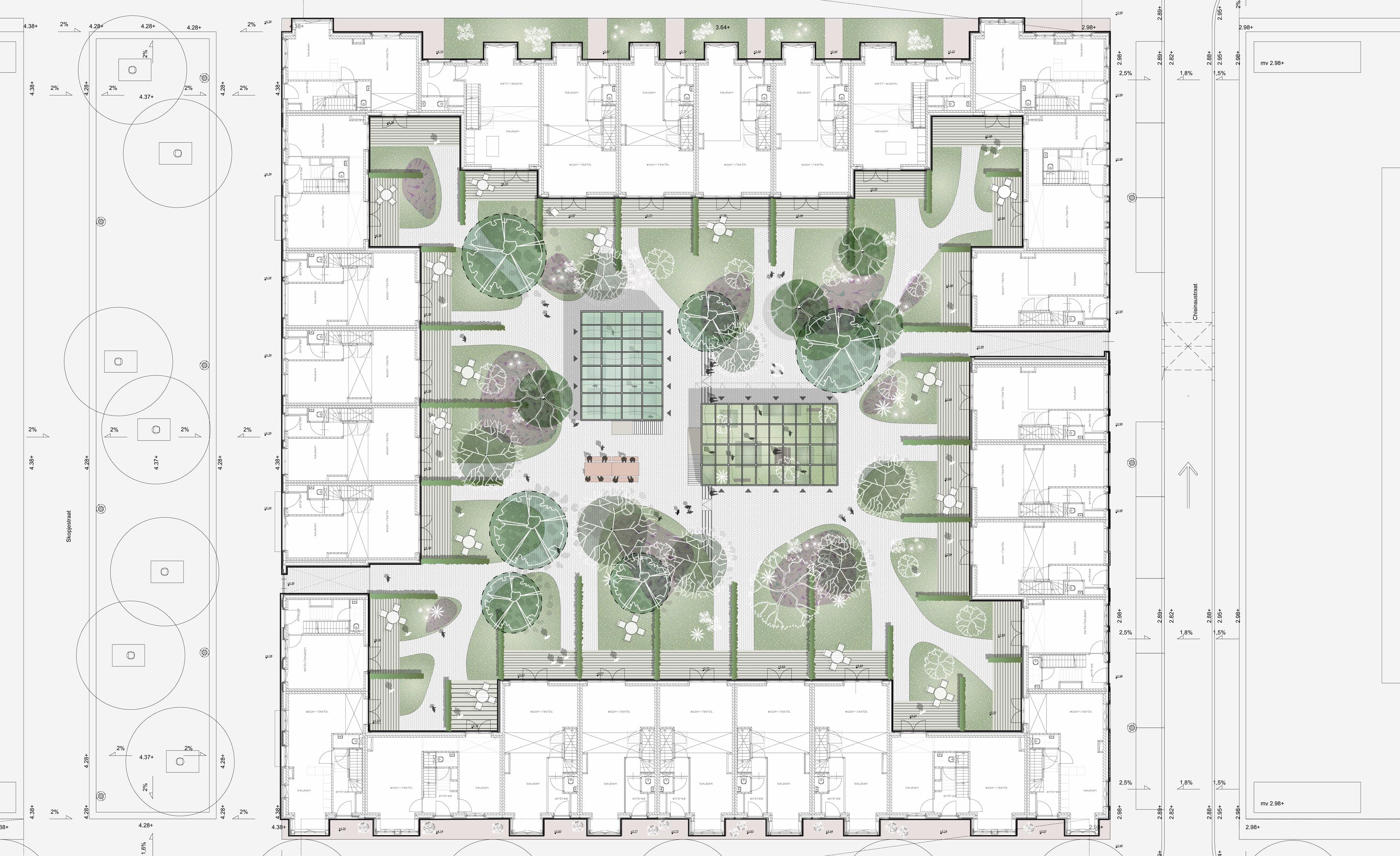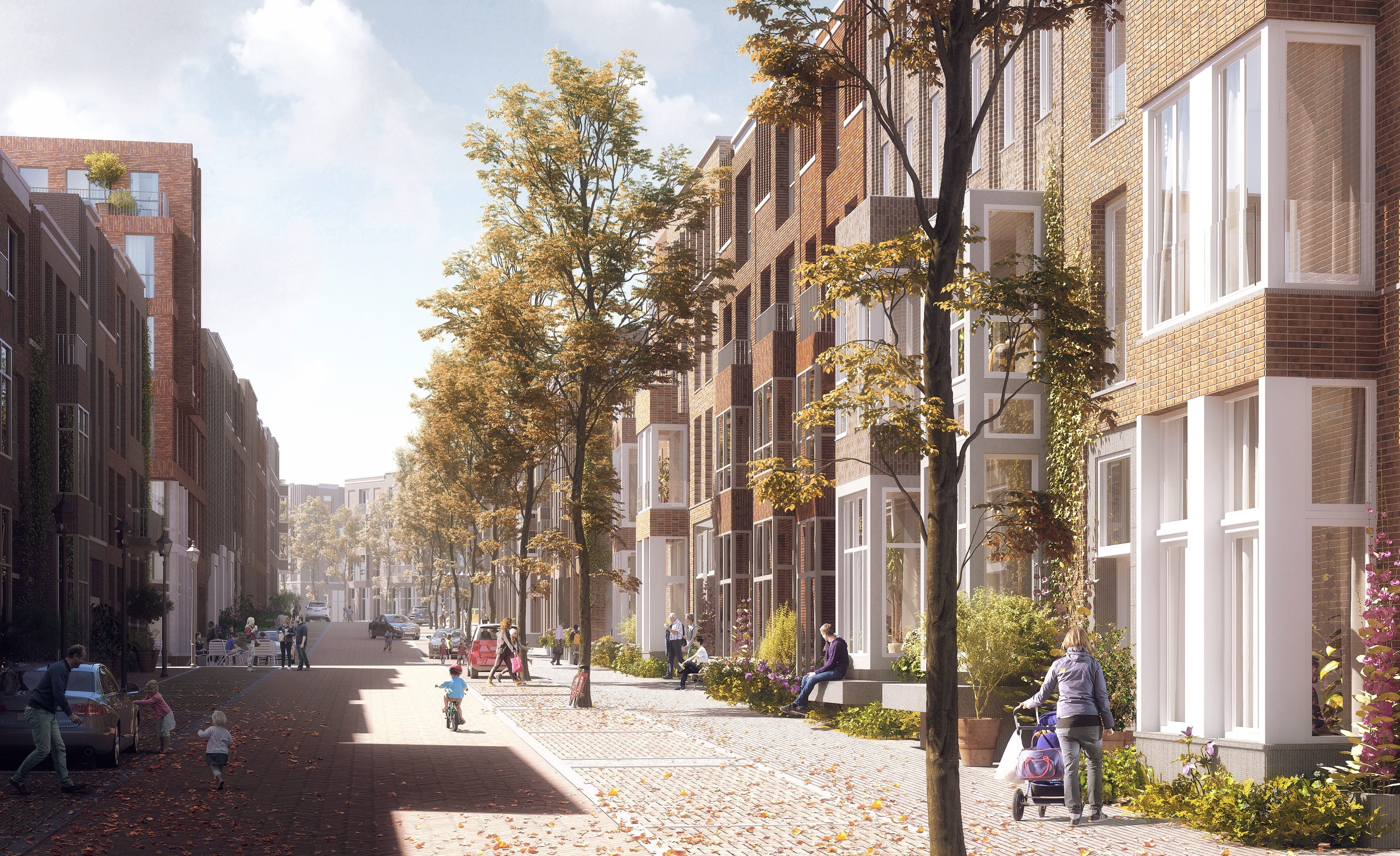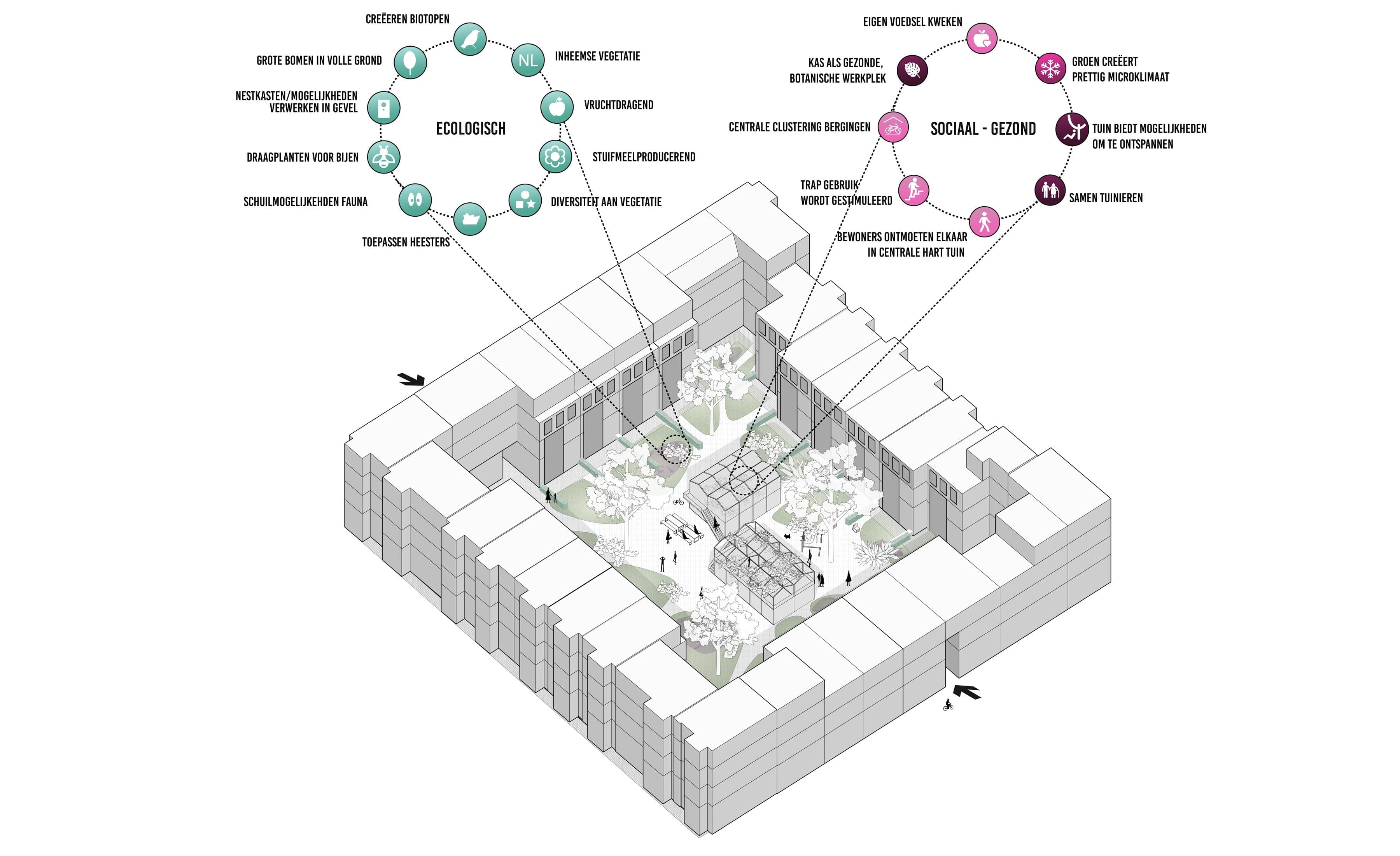Hooge Steenen - Utrecht
With the development of Leidsche Rijn Centrum Oost, Utrecht will gain a new, green neighbourhood. Part of this is the development of Hooge Steenen , designed by Slangenhochstenbach Architects and DELVA.
The heart of Hooge Steenen is formed by a collective garden where clever use of space creates additional space for greenery

The heart of Hooge Steenen is formed by a collective garden where clever use of space creates additional space for greenery. The design combines storages with a garden greenhouse and nursery to maximise the liveable space, creating more room for large planting areas. The nursery and garden greenhouse encourages a sense of ownership and, through the ‘from garden to table’ principle, creates social interaction between residents through shared meals and events. The shared garden will flow smoothly into the private gardens using richly flowering planting, while the planting provides a sense of privacy at the same time.

Biodiversiteit

The design for Hooge Steenen sets the tone for developing a climate-adaptive and water-conscious neighbourhood. For instance, rainwater is collected and stored in an underground buffer and later used for irrigation of planting during dry periods. This way, we take the lead on the way to a sustainable approach to water management.
Hooge Steenen will be developed by Hurks and designed by Slangenhochstenbach Architects and Delva Landscape Architecture / Urbanism. Visualisation by @WAX Architectural Visualisations.
- Location
- Utrecht
- Status
- VO
- Client
- Hurks bouw & vastgoedontwikkeling
- Together with
- SlangenHochstenbach architecten, KOW architecten en WAX Architectural Visualizations