Kanaalzone - Eindhoven
Eindhoven’s green-blue wedge where innovative ways of densification, greening and sustainability come together in a lively part of the city.
A 12-hectare strip connecting the city centre and the surrounding countryside is in full transition. With the redevelopment of the dairy called ‘De Caai’, where living and working come together amidst the abundance of greenery, the energy in the area has been unleashed. The news that the Dutch Design Academy will also nestle in the Kanaalzone completes it. This will be THE hotspot of Eindhoven, where water, greenery, living, studying and working come together in a vibrant part of the city by the water.
By working intensively with all owners, the municipality, the water board and other stakeholders, a supported piece is in the making for further development. Not from above, but from within the area. Not sectoral, but holistic.
– Steven Delva
The Eindhovensch Kanaal forms a strong urban structure that runs from its surroundings deep into the city centre. The zone is strategically located, west of the city centre and within the small ring road. The Kanaalzone is also next to the current Campina site, which DELVA and Studioninedots commissioned by BPD to redevelop into De Caai: a green part of the city where the area’s industrial history remains tangible.
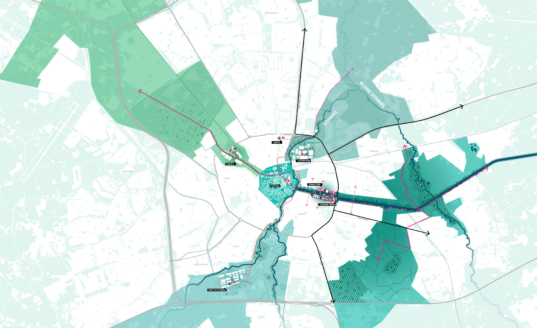
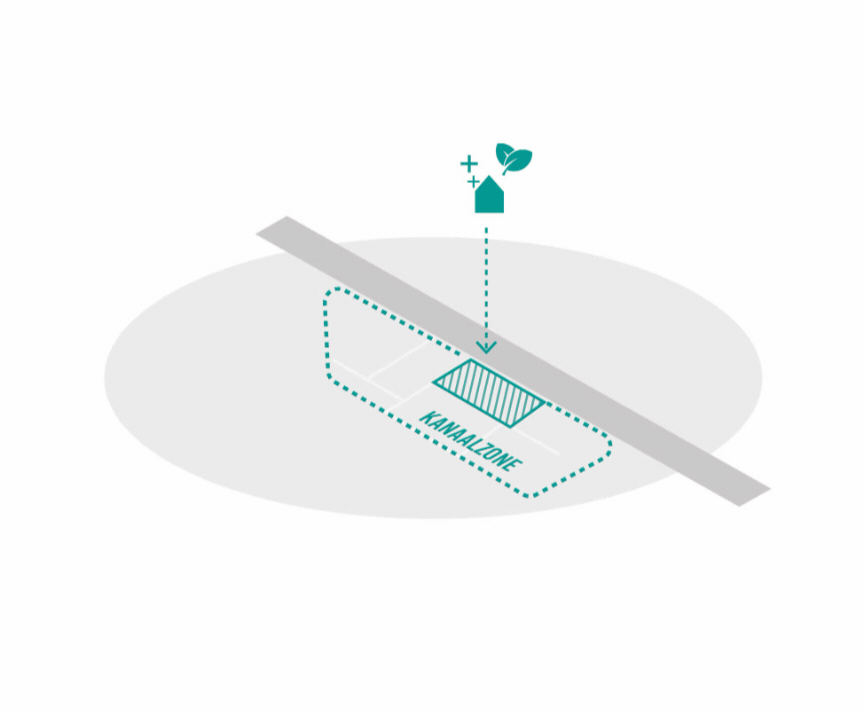
The Kanaalzone as a blue corridor
Eindhoven is embedded among several special landscapes. The characteristic Dommelvallei brings the landscape deep into the city centre and the greening of Strijp connects to the forests and estates behind it. We see the opportunity for the Kanaalzone as a blue corridor, which on a planning level connects the city centre with the valley landscape of the Kleine Dommel behind it.
In the late 19th century, the Eindhovensch Kanaal was built as the backbone for industry, a function that is still recognisable in the urban structure today. Food and groceries were brought in via the canal and many businesses set up along the canal, with which the Kanaalzone created a lot of business for the city.
Meanwhile, the canal has become too small for modern ships and has lost its primary role. With the redevelopment, we will give the Kanaalzone a second life and capitalise on the opportunity to transform the area from the rear, flanked by commercial buildings, into a sustainable and attractive new place in the city. We are focusing on three main themes that will give the Kanaalzone a new identity and have a positive impact on the city.
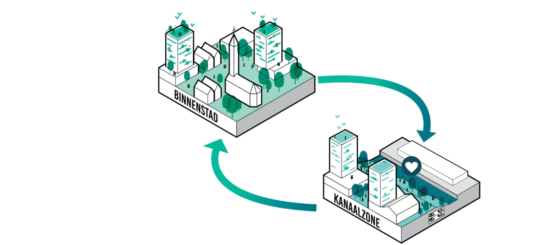
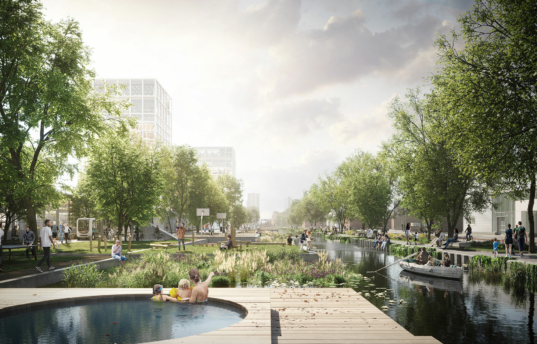
A sports and exercise zone of metropolitan stature
The Eindhovensch Kanaal will become a recreational-ecological, green-blue front for the city. In the future, residents of Eindhoven will meet here, play sports or relax in the greenery or by the water. The new underground parking infrastructure creates space for sports fields, rest areas and exercise equipment on and around the canal’s waterfront. The linear park zone also forms the entrance to the city with the adjacent cycling path.
A new centre for the satellite city
The Kanaalzone will be a new destination in the Eindhoven fabric alongside the city centre and Strijp, with new programming that complements the current Eindhoven programme. The zone will be developed around the themes of health, food, togetherness and greenery, incorporating tiny forests where future residents can pick their apples and pears straight from the trees, green roofs for urban farming and circular food chains.
A mobility hub for the Kanaalzone and the city centre
Because of its strategic location on the small ring road, the Kanaalzone is a perfect mobility hub: a place where visitors to the city can leave their car and then continue either on foot, by bicycle, or by boat or water taxi to the centre of Eindhoven. The elongated underground car park under the canal provides space for thousands of cars and can be used for the Kanaalzone itself and for a new P&R for the city centre.
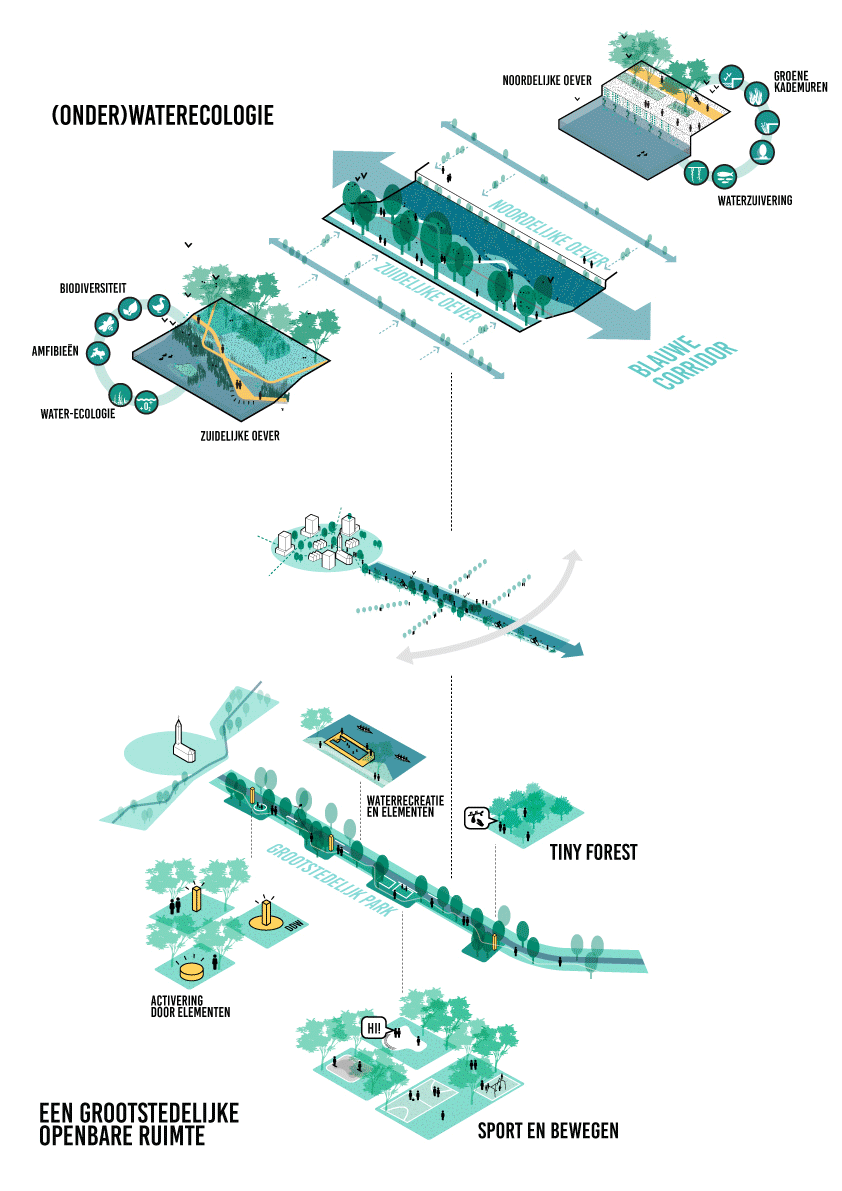
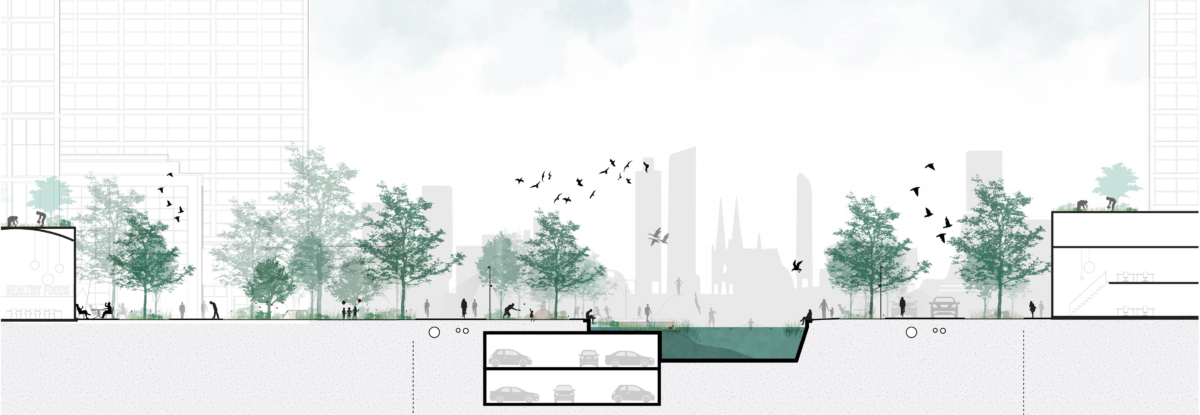
The fourth wedge of Eindhoven
These three themes are shaping a unique fourth wedge in Eindhoven: a green-blue vein between city centre and landscape. With the urban programme, we meet the housing challenge and create a new front towards the canal. Besides urban connectivity, the Kanaalzone will also have the function of a watery urban ecology. Extensive management and softening of the canal banks will create a rich aquatic environment that acts as a connecting factor between the valley of the Kleine Dommel and the Dommel flowing through the centre.
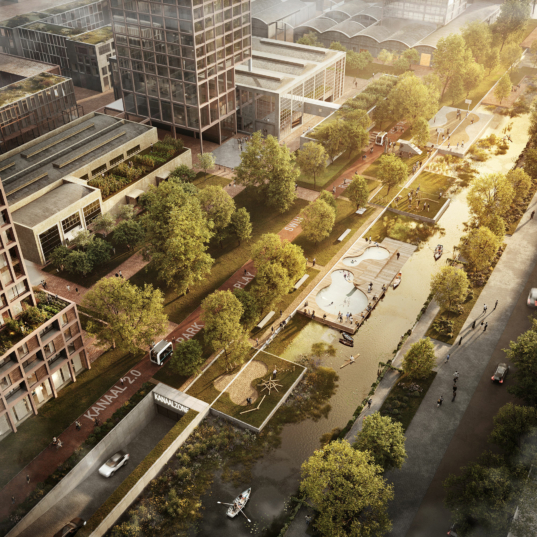
Towards an area framework as the basis of further development
Following the vision previously drawn up from DELVA, the DELVA team is now working with Houben / Van Mierlo, OMRT, the owners, stakeholders, the municipality and the water board on the next step in the development of the Kanaalzone. This is done by drawing up a widely supported area framework. To be continued.
- Location
- Eindhoven
- Status
- In development
- Client
- BPD, GEVA Vastgoed
- Together with
- Houben / Van Mierlo, OMRT, gemeente Eindhoven