The National Bank - Brussels
The arrival of the National Garden adds an unprecedented green space to the series of parks in the heart of Brussels. The garden presents a strategically chosen collection of native trees and forms an unexpected, quiet urban oasis in the middle of the building, serving human health. A quiet spot in the heart of Brussels with a multitude of trees.
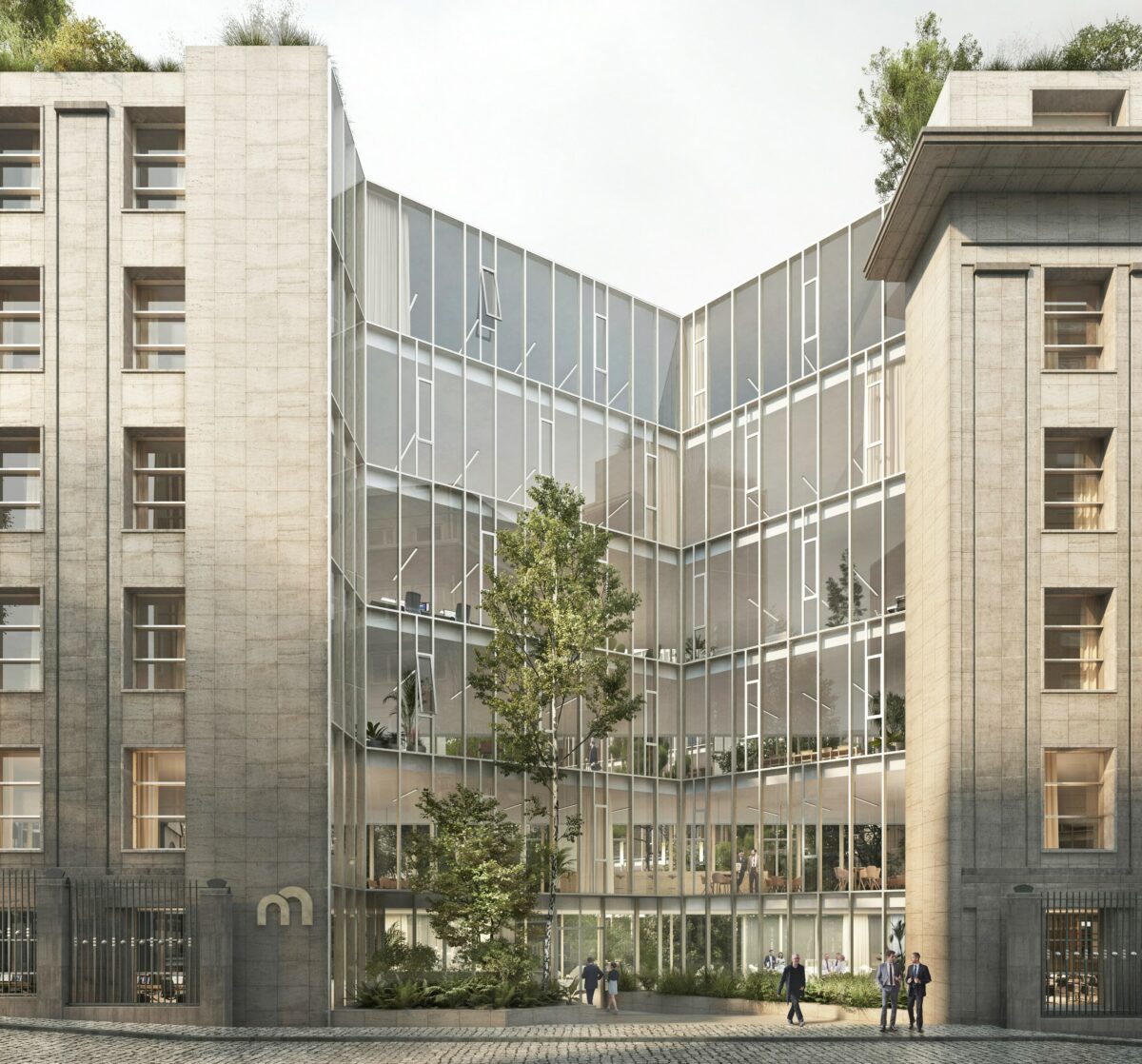
Greenery contributes to employees’ health and state of mind. For the National Bank of Belgium, this is taken seriously by furnishing the interior spaces with nature. In a dense, stony city like Brussels, greenery provides a haven for peace and shelter: the Bank’s indoor gardens are serene, cooling and ecological to the core.
– Laurens Maertens
A place for humans and animals
The further development of this unique piece of architecture gives us the opportunity and allows us to take responsibility for responding positively to current issues such as heat stress, climate adaptation and adding biodiversity in a grey city like Brussels. The plan presents radical greening at the scale of the site, allows water to infiltrate back into the soil and creates the conditions for an urban biotope to emerge. The landscape design of the arboretum finds its basis in the subsoil, soil and geography and is framed at height by flowering roof gardens including edible and medicinal plantings.
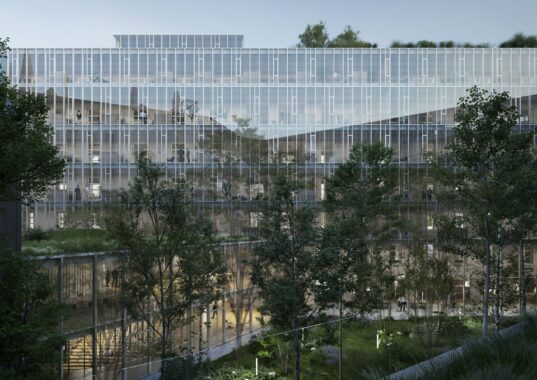
The arboretum
A collection of trees represents diversity. The appearance of logs, colours and textures is combined with an underlay of native herbs and shrub vegetation. This vegetation, together with the chosen paving, extends into the building. The strong boundary between inside and outside blurs, creating a unique experience every time you encounter the arboretum. Changing the relief of the ground level in the gardens is the answer to the very challenge of strengthening the indoor-outdoor relationship. The garden presents the seasons using the workings of a forest. Open and closed spaces alternate, colours complement each other. Systematics and natural succession works.
The arboretum collects water in a gently sloping landscape. Wadis are co-designed as dynamic, naturally designed landscapes that are not only functional but also aesthetically pleasing. These wadis provide efficient water collection and infiltration, contributing to the health of trees and plants. The planting in the arboretum is native and ranges from moisture-loving species in the lower, wetter parts to drought-resistant species on the higher, drier parts. This variation creates a resilient ecosystem that suits the soil and climate conditions of the arboretum.
An oasis registering in the city
On the Bankstraat, several majestic trees welcome visitors. As proud sentinels, they offer a taste of what to expect upon entry. The National Garden is a valuable addition to the developed master plan and to the green areas in the city of Brussels, both for people and animals.
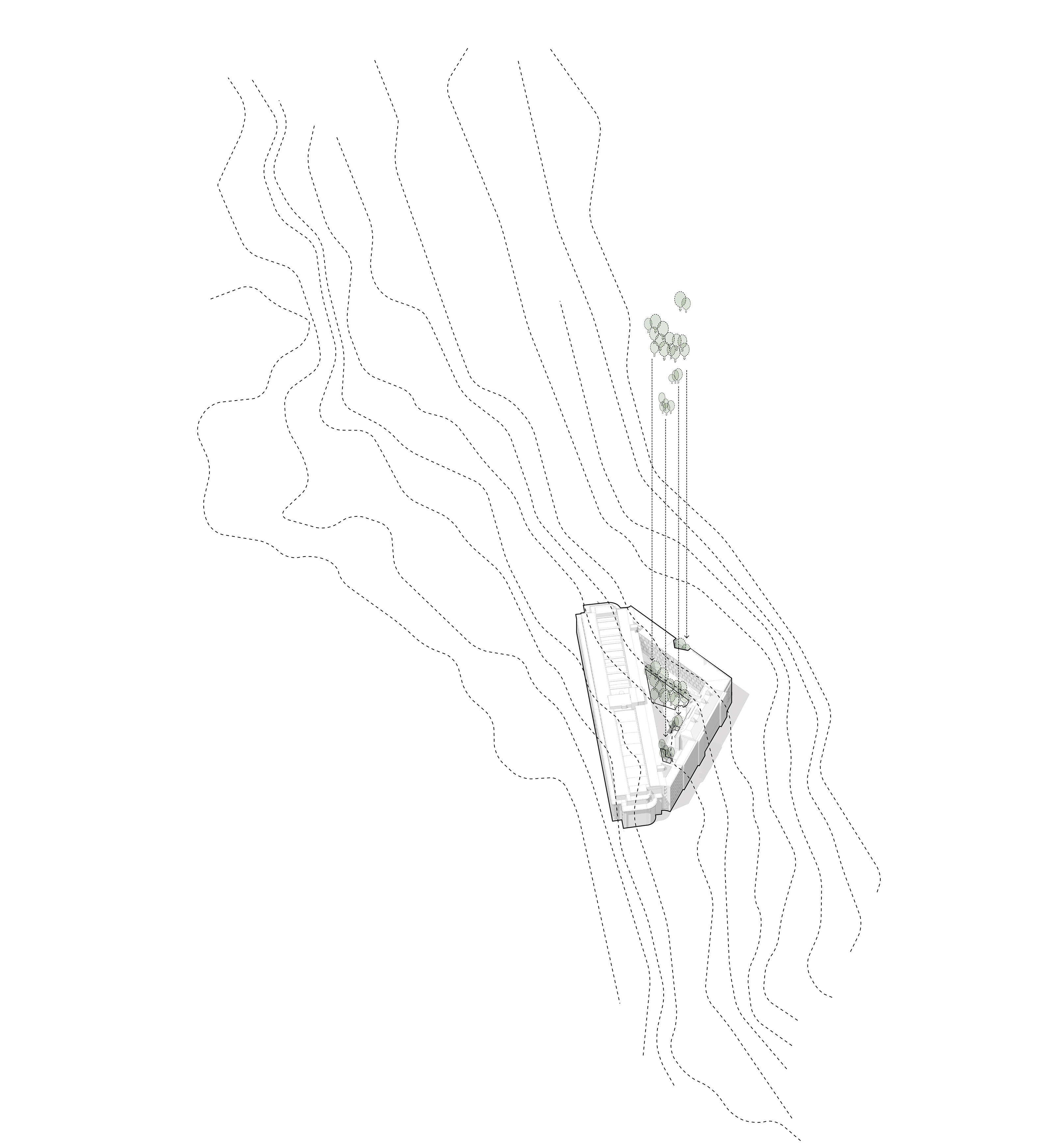
The Sacre Coeur indoor garden
A small, mystical patio with rocks and stones of different sizes, enriched by a carefully selected variety of greenery in different textures, heights and colours. This hortus conclusus offers a serene and enchanting setting for peace and contemplation. Experienced only from outside, this indoor garden is a dynamic piece of nature that will take different forms throughout the year, subject to the seasons.
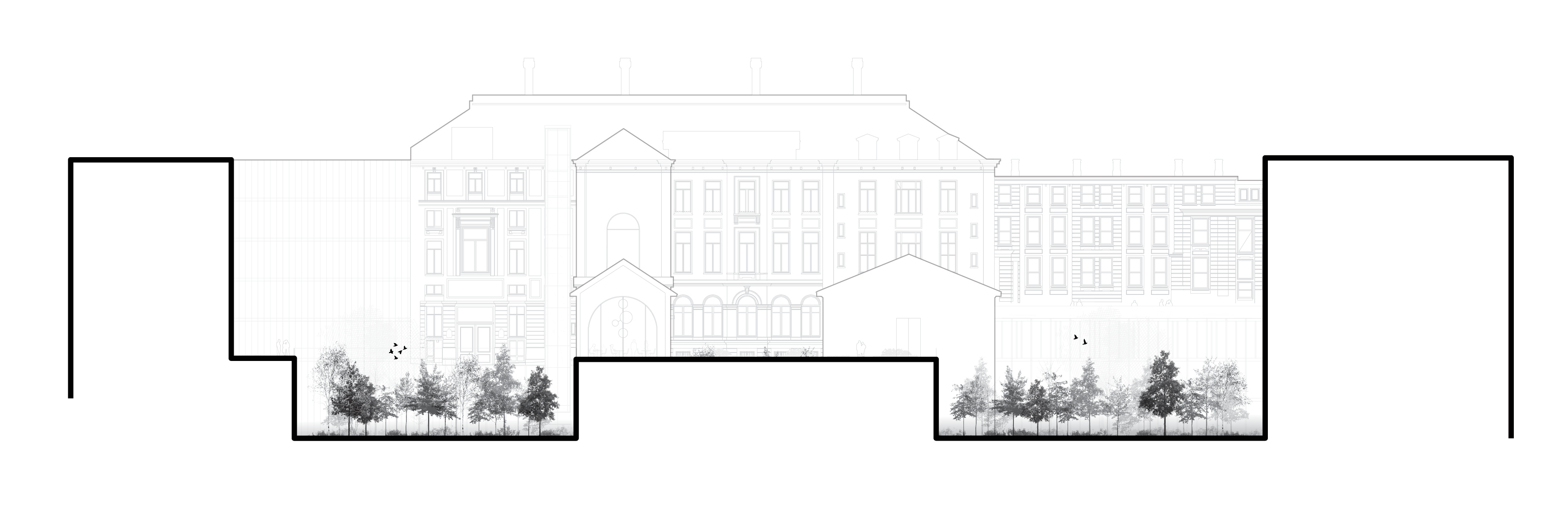
The terrace garden
On these roof gardens, the view is mainly determined by planting with minimal natural stone paving. Along the paths are gravel strips where water can infiltrate to lower-level infiltration facilities. This gravel border provides a gentle transition to the adjacent planting beds, mainly filled with herbaceous plants equipped with a fully automatic irrigation system. Various edible and medicinal plant species can be found here; information boards inform visitors about the natural processes and value of edible flowers. The plant species chosen complement the planting in the lower tree gardens. Together, the tree garden, courtyard garden and terrace garden form the layers of a wider, coherent system.
Scattered among the greenery are several loose and fixed seating elements. The fixed seating elements follow the design language of the planting beds. The furniture is designed for meeting, working outside and relaxing, creating a multifunctional outdoor space. Here you can work amid an oasis of greenery and tranquillity, always enjoying the outdoors. The living spaces are located in sunny areas of the roof gardens, overlooking the treetops of the arboretum and the ground-level courtyard garden. The roof gardens serve as outdoor space for the hotel, offices and museum, with a focus on creating a pleasant indoor-outdoor relationship and meeting places.
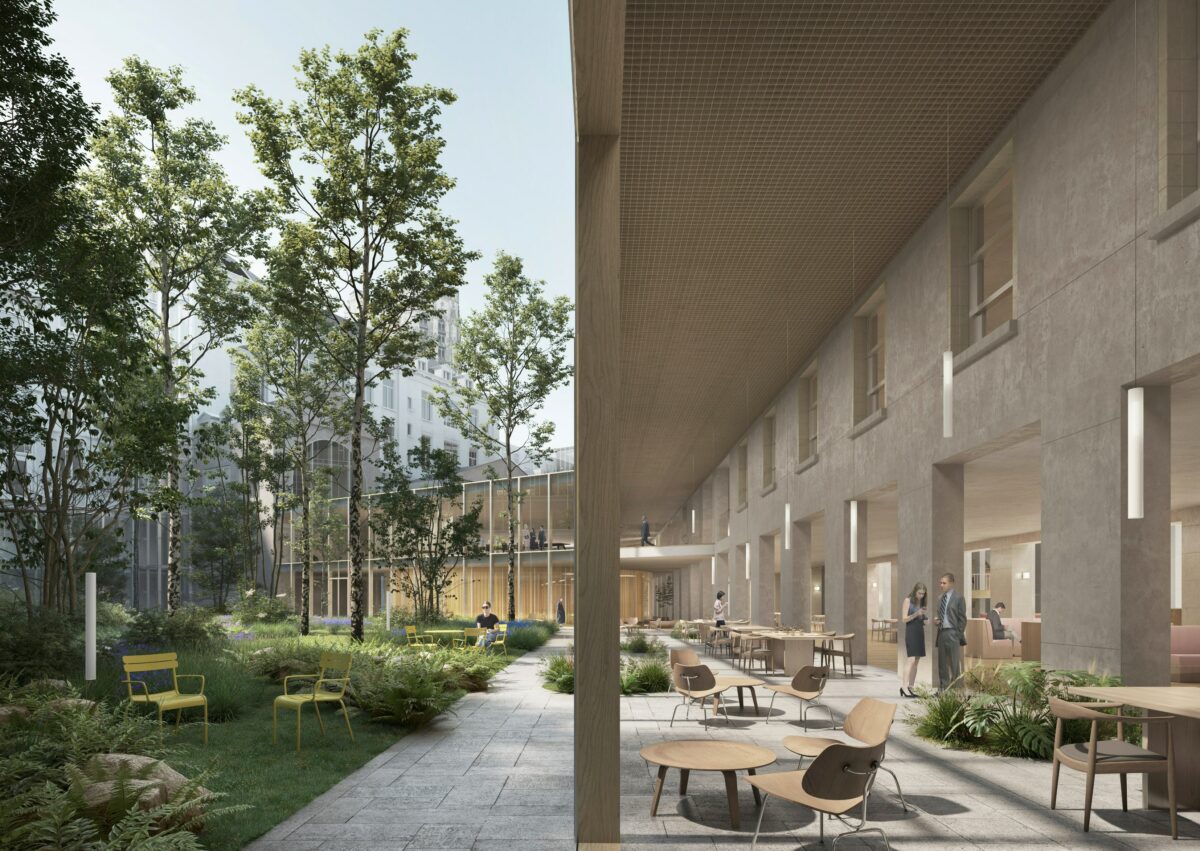
Every workplace has a view of greenery
Greenery is visible from every workstation, constantly giving a different perspective of the greenery. Light changes colours and textures. At workplaces not directly adjacent to gardens, internal green spaces are created. A mix of large and small clay pots presents an assortment of sophisticated interior plantings here.
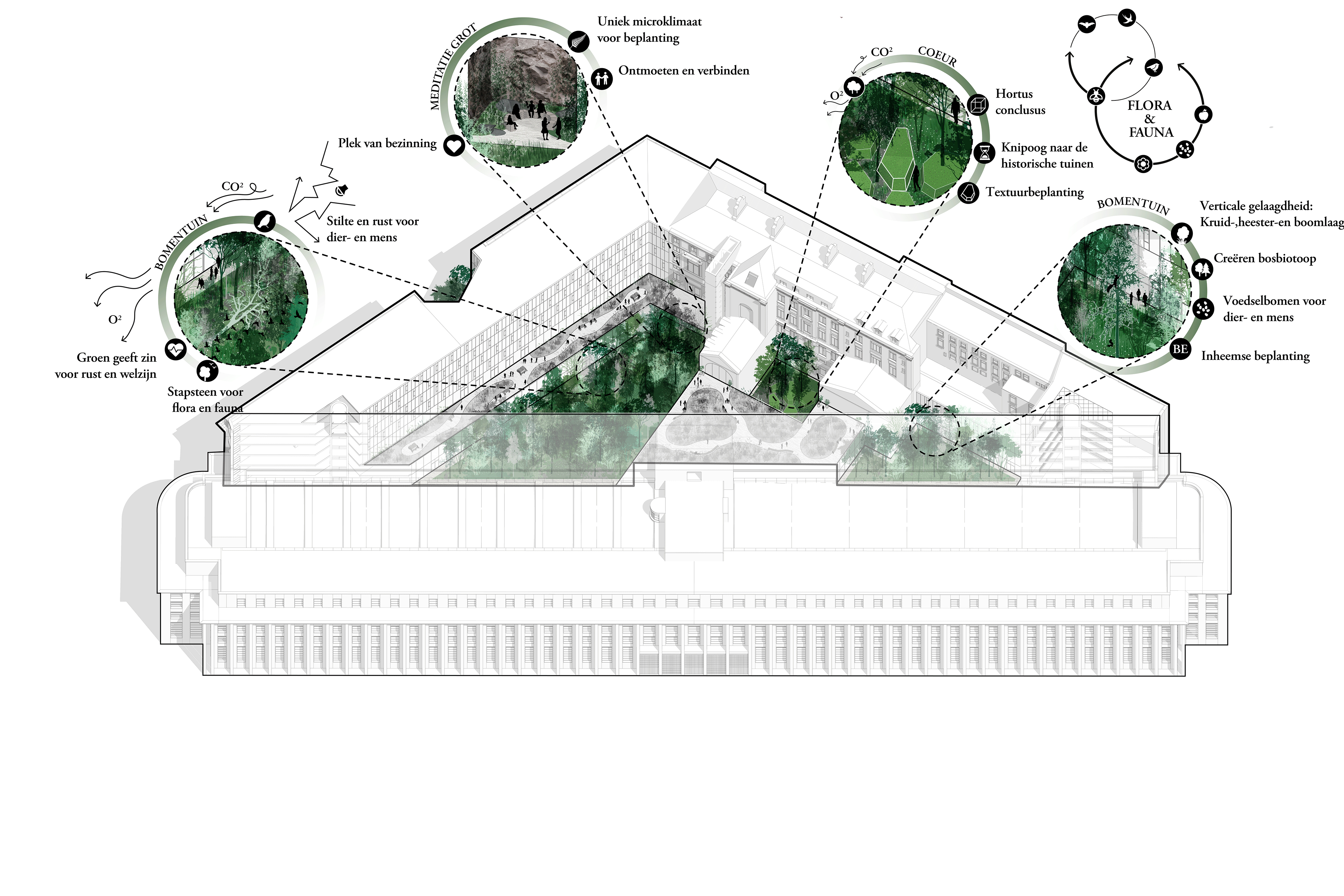
The native planting provides a place for insects, reptiles, birds and small mammals.
An ecological balance is created between the different building layers.
A self-sufficient sustainable system
The arboretum is on open ground; choosing native, suitable planting creates a landscape that requires minimal adjustment. Here, we encourage natural processes. The terrace garden is equipped with a water retention system that not only retains water but also provides a moist substrate for the plants on the different floors. On the higher roofs, green power is generated by solar panels combined with a sedum roof.
- Location
- Brussels
- Status
- In development
- Client
- The National Bank of Belgium
- Together with
- Kaan Architecten, LOW Architecten
- Image
- Filippo Bolognese