Tuin Johan de Witthuis - Den Haag
In ‘Hortus Fabulae’, the Tuin van het Verhaal, the Johan de Witthuis is inextricably linked to its outdoor space. This renovated ensemble naturally absorbs contemporary functions and complements the rooms in the building in terms of atmosphere and scale. It is a space that embodies the innovative thoughts of Johan de Witt and presents the story of the Netherlands, respecting the Golden Age but built from a 21st-century perspective.
The garden is formed by a succession of spaces. From the platform, one enters the terrace that can serve as an enclosed reception area. Next, the garden invites you to take a stroll around the central element: the raised carpet. Beneath the trees are the terraces in the lee. The axis of the garden ends at the pivoting fence.
The garden presents the exceptional topography of the Netherlands in a series of steel elevation profiles, incorporated into a floral sea of bulbous plants. The series of profiles forms an elongated sturdy element, central to the axis of the garden. All realised with a keen eye for detail, sustainability in materials and future-proofing. The garden presents Dutch craftsmanship.
An innovative ensemble
The design creates a strong connection between the building and the outdoor space. The enclosed garden is the essential complement to the variety of rooms at the Johan de Witthuis. The shape of the garden is created by a succession of spaces.
From the porch, visitors enter the terrace that serves, among other things, as an enclosed reception area. Next, the garden invites you to take a stroll around the central element: the raised carpet. In the lee, some distance from the walk, the terraces are under the trees. Places where visitors can go for good conversation. The axis of the garden ends at the pivoting fence. When parking, the elements close; when events take place, they are open and the car park functions as a space for catering, bar or stage for a garden concert.
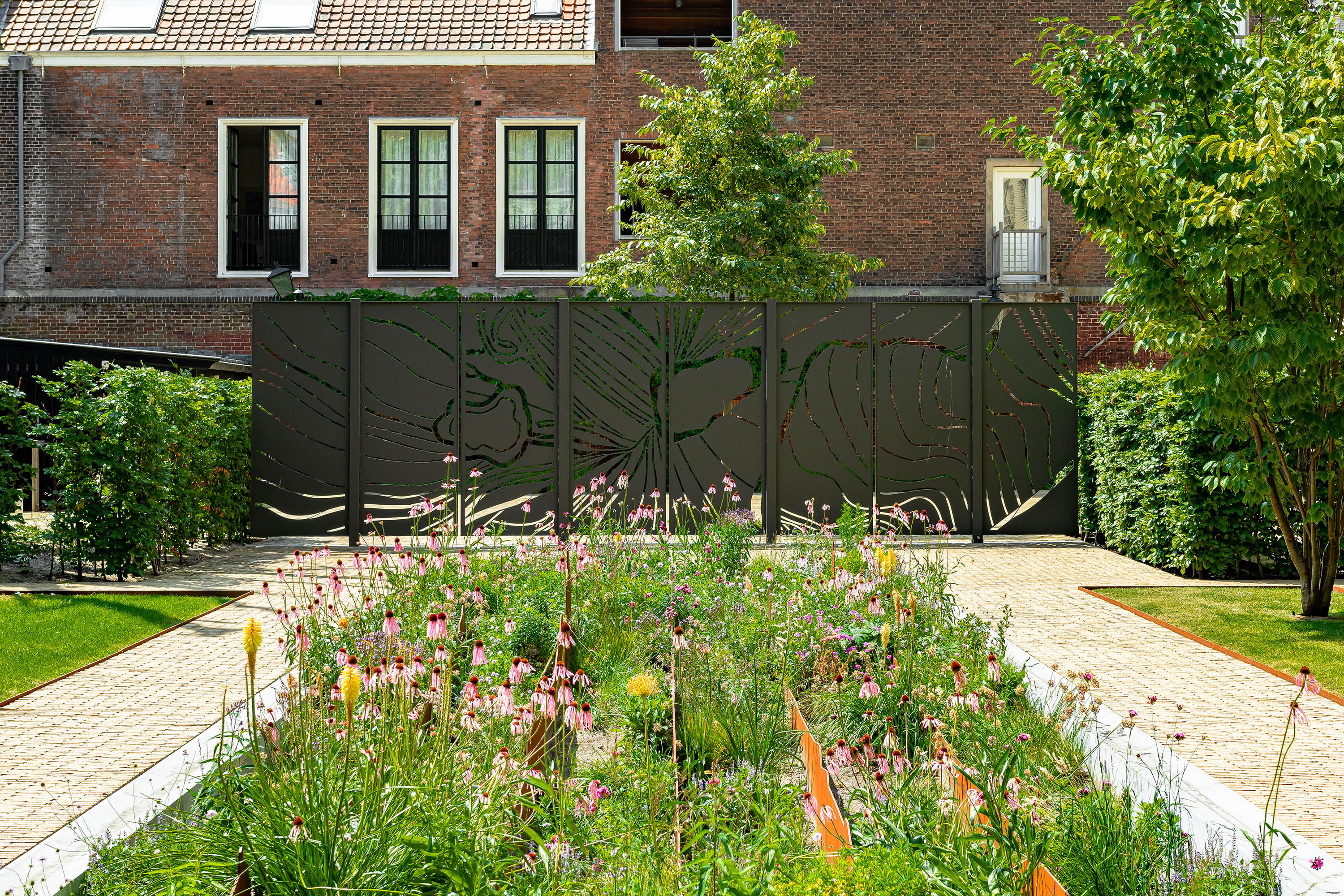
The story of the Netherlands
The Netherlands gets its name from its typical topography. The garden presents this exceptional topography with a series of steel elevation profiles. These are presented as unique elements in a floral sea of bulbous plants. The series of profiles forms an elongated sturdy element, central to the axis of the garden. The element starts at the coast, followed by dune ridges, polders, the Utrechtse Heuvelrug and the Veluwe, among others. The polders in the profile form the infiltration space for water from the roofs. Technology and aesthetics meet warmly. Typically Dutch.
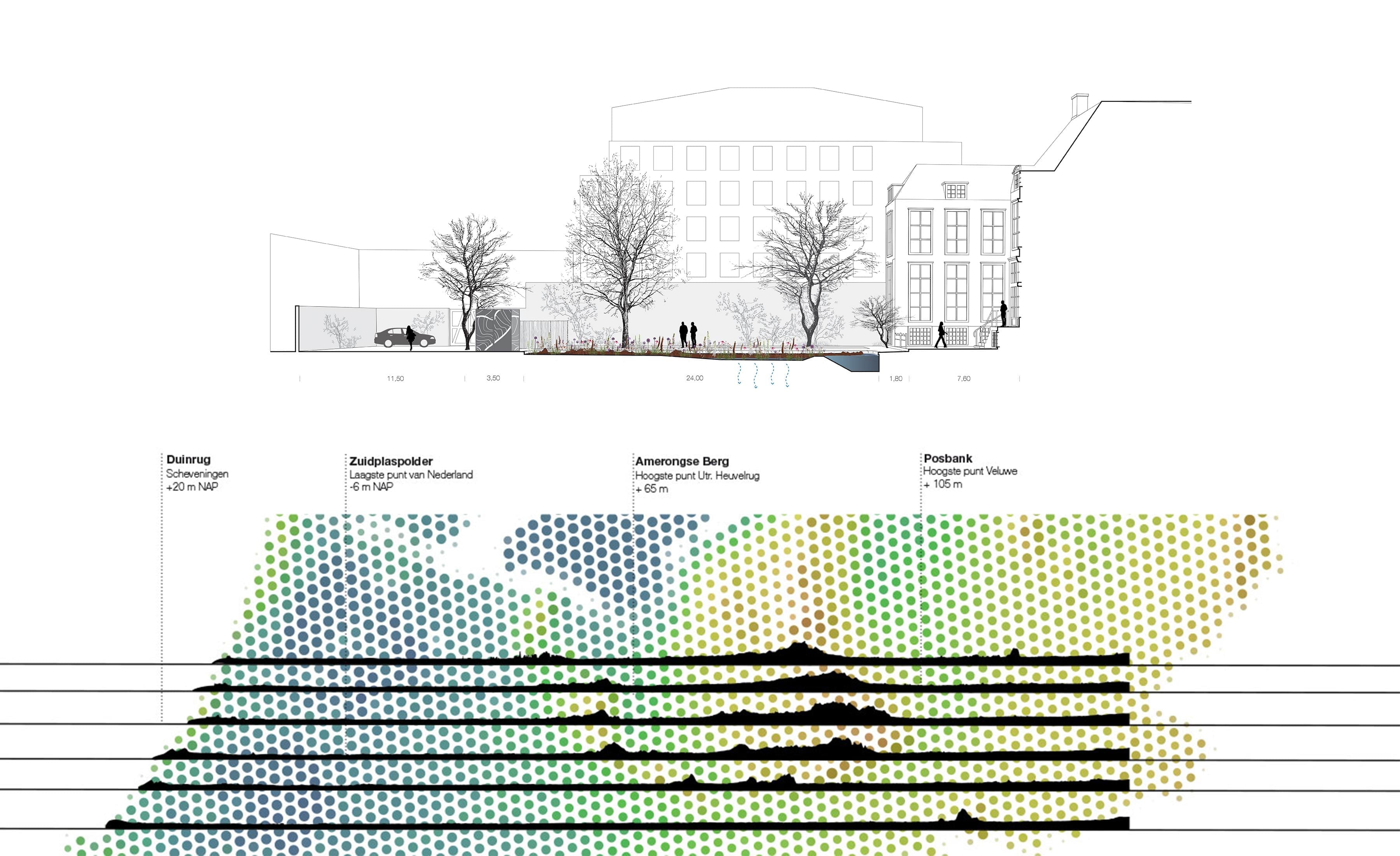
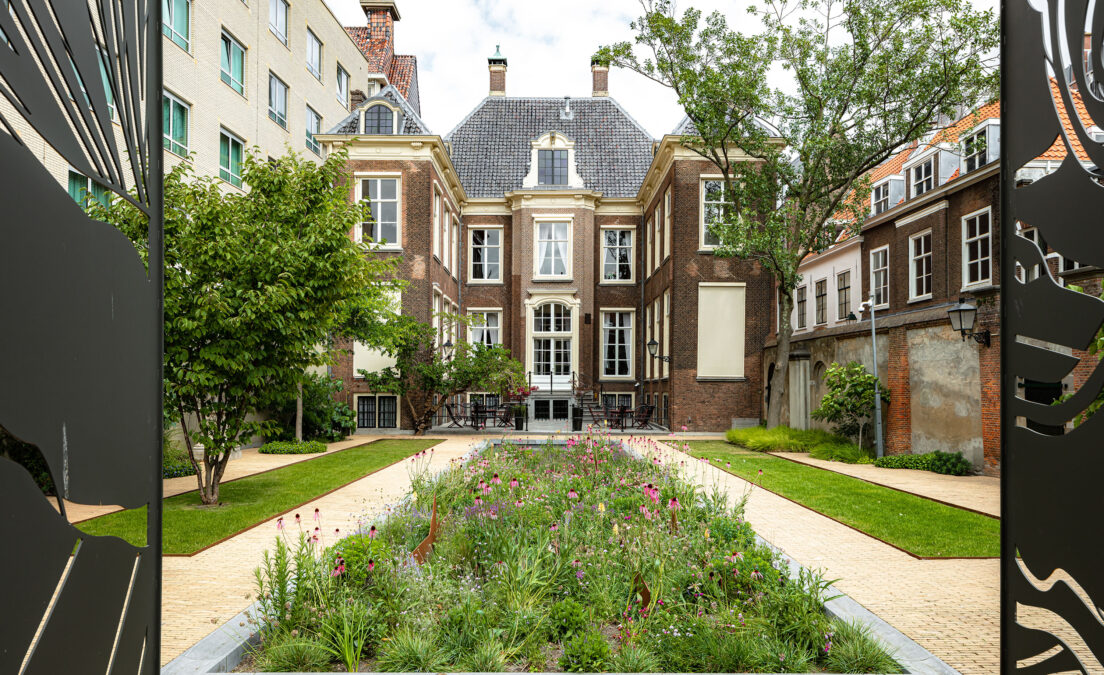
The power of water
Beauty as a result of creating a working landscape. That is the Netherlands, and it is also the garden of Johan de Witt. The water from the roofs and square is no longer discharged into the sewer, but forms a surprising and exciting play in the garden when it rains. Through thoughtfully chosen gutters, rainwater enters the permanent pond – the first part of the elongated element. The water then flows over the embankment into the polder – a lower space in the basin. That is where it can start to infiltrate. In a peak downpour, this can add up to 7 m3 of water that no longer burdens the sewer system and also feeds the groundwater table. The diversity of moisture along the length of the flower field allows the garden to feature a diversity of plant species.
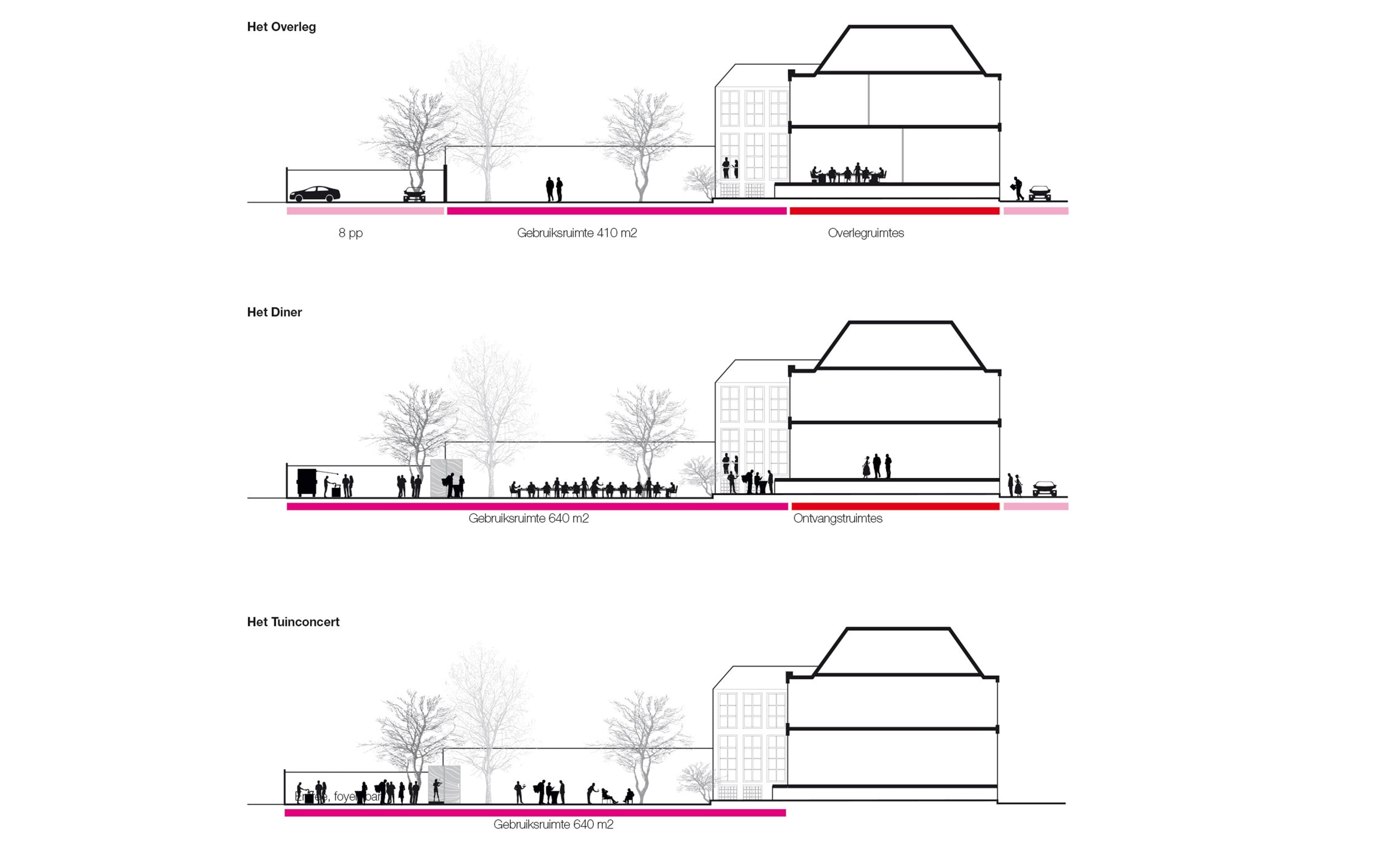
Pure garden art
A garden that does justice to the Golden Age suits the monumental Johan de Witt building. Classical tools are used in a contemporary way to create a garden built in the spirit of the 21st century.
Seizoenen lopen naadloos over in elkaar met een doordacht gekozen beplantingsplan. Een beplantingsplan dat hoofdzakelijk bestaat uit bijzondere bollen (vaak botanische soorten). Door te kiezen voor deze slank opgaande soorten ontstaat een uniek bloemveld dat een spel aangaat met de stalen hoogteprofielen van Nederland. Dit onderdeel van de tuin vormt het verhaal van innovatie, cultuur, tuinkunst en pure schoonheid. Als een rijk boeket bloemen dat iedere dag verandert.
Creating a working landscape, telling the story of the Netherlands, facilitating contemporary uses result in a strong ensemble, in the garden of the story: Hortus Fabulae.
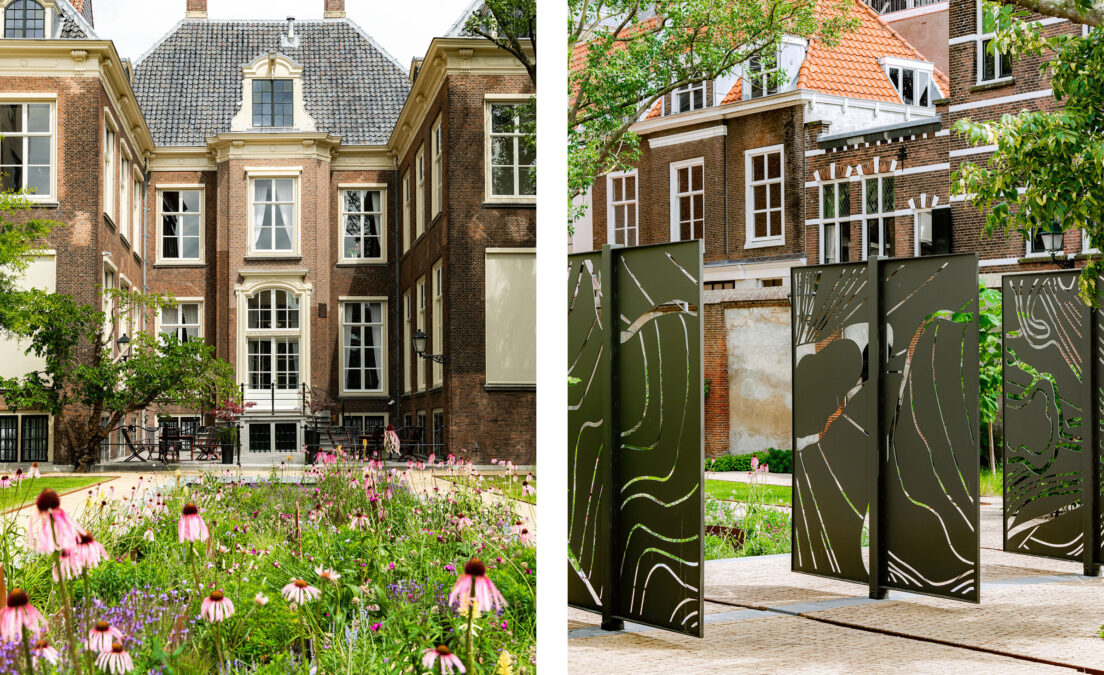
Choosing slender-growing bulb varieties creates a unique flower field that plays a game with the steel height profiles of the Netherlands: a rich bouquet of flowers that changes every day.
With this sustainable design, the Rijksvastgoedbedrijf (Dutch Government Real Estate Agency) wanted to pay more attention to the quality of the outdoor space of its properties. The garden of the Johan de Witthuis formed the pilot project. In 2016, as European president, the Netherlands received many foreign guests who went to visit the Johan de Witthuis. A wonderful opportunity to welcome guests to the Huis van Staat in all its glory with a garden that showed what the Netherlands stood for.
From the jury report after the design competition: “The assessment committee believes that the choice of the design Hortus Fabulae by DELVA Landscape Architects lays a solid foundation for a high-quality and special garden, worthy of the Huis van Staat. The apt choice of a ‘green conversation piece’ with water technology, related to the identity of the Netherlands at the centre of the axis combined with a flexible use of space gives confidence for a good continuation.”
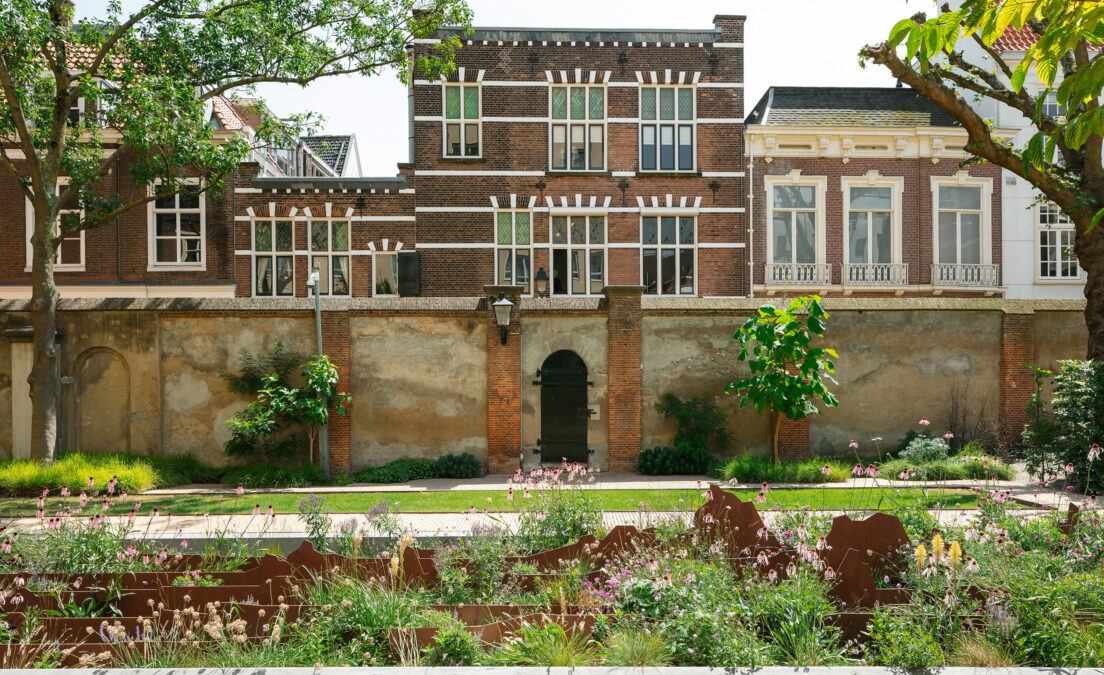
- Location
- Den Haag
- Status
- Realised
- Client
- Rijksvastgoedbedrijf
- Together with
- Francien van Kempen, Climmy Schneider, Ton Muller and Rots Maatwerk