Voltkwartier - Oosterhout
In the Voltkwartier, working, living, and nature come together. The monumental beer brewery ‘De Gekroonde Bel’ and the former Philips factory are given a renewed central role and form the economic heart of the nature-inclusive neighborhood. Surrounding the monument, much of the paved area is being transformed into an urban forest, where biobased residential buildings naturally nestle.
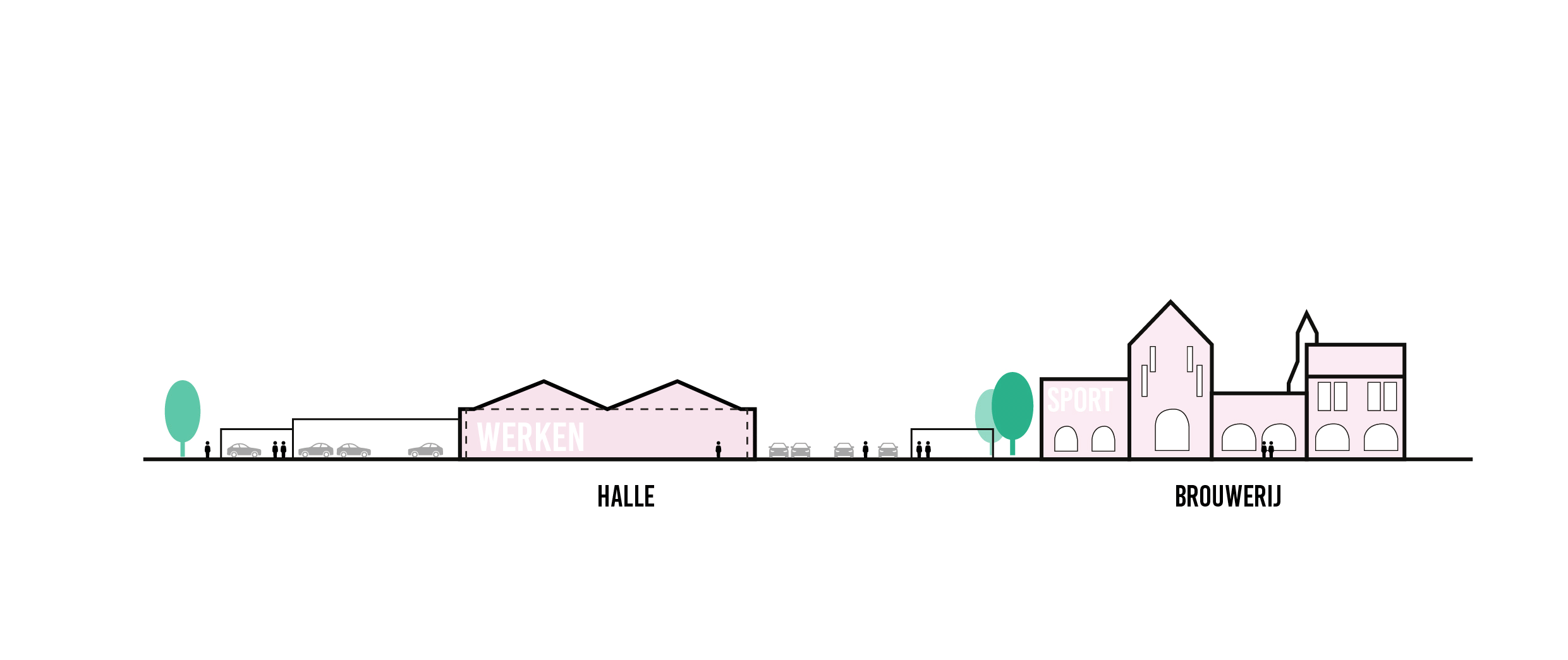
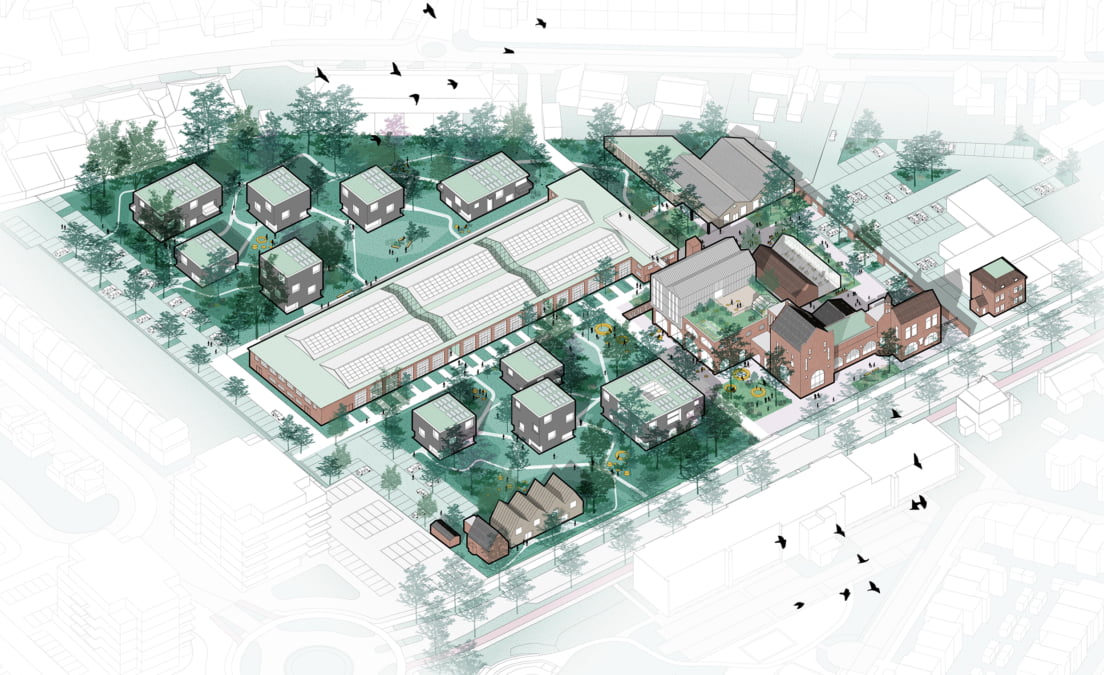
Industrial history comes to life
Building upon the industrial heritage of Oosterhout, where the brewery ‘De Gekroonde Bel’ was established over a century ago, the area continues to evolve. The heritage-listed brewery, designed by architect J. Verheul, symbolizes the city’s industrial rise. In the 1950s, Philips transformed the brewery into a workshop and constructed a larger production hall on the site for the Volt light bulb factory. Since then, the area has undergone a transformation into a center for personal services.
By integrating a diverse range of functions into the historic buildings, they are being revitalized. The brewery will host various functions, including a healthcare cluster and spaces for sports, relaxation and well-being. The long industrial production hall will be redesigned to offer greater versatility, creating space to centralize services that are currently scattered throughout the entire development area.
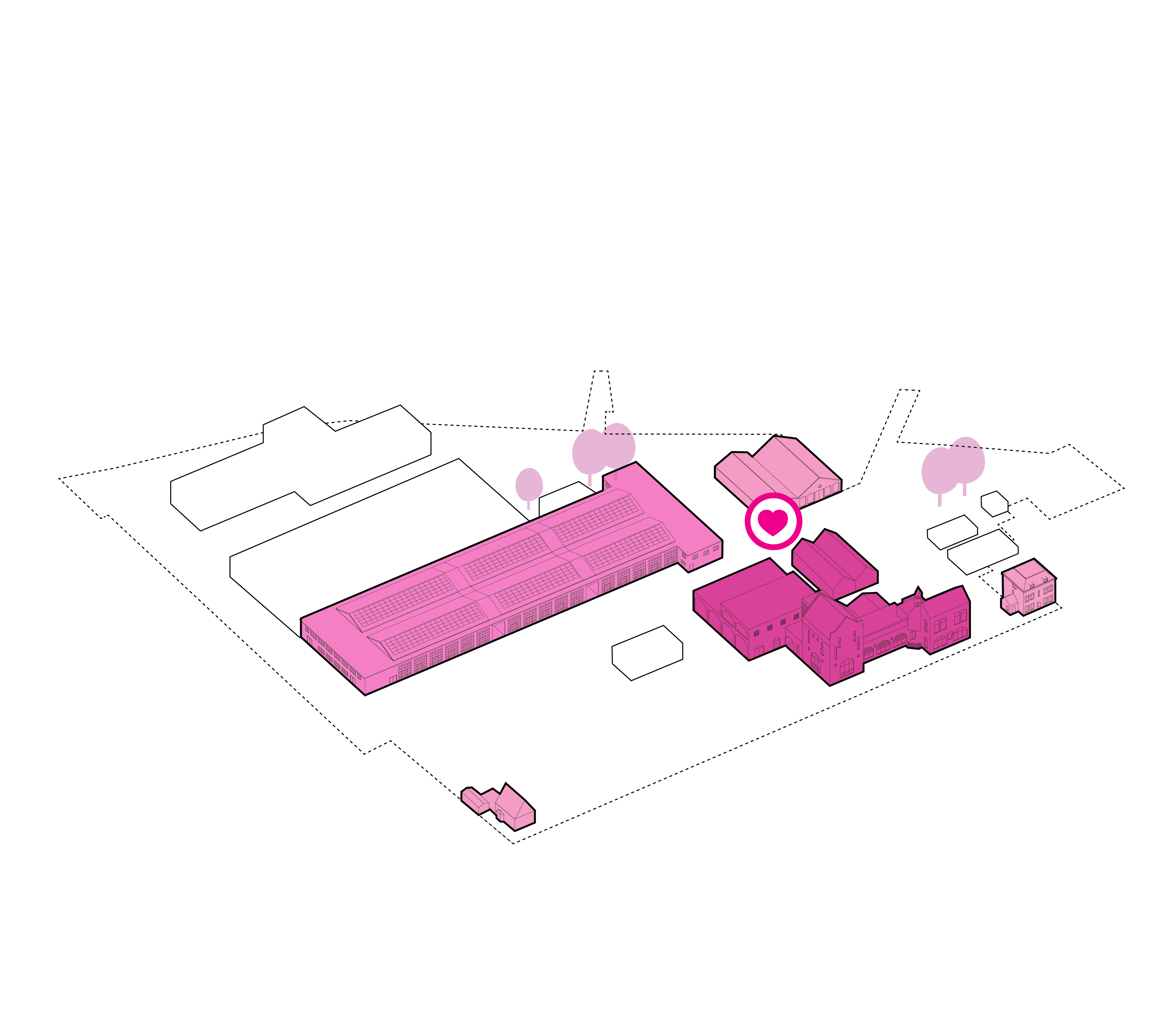
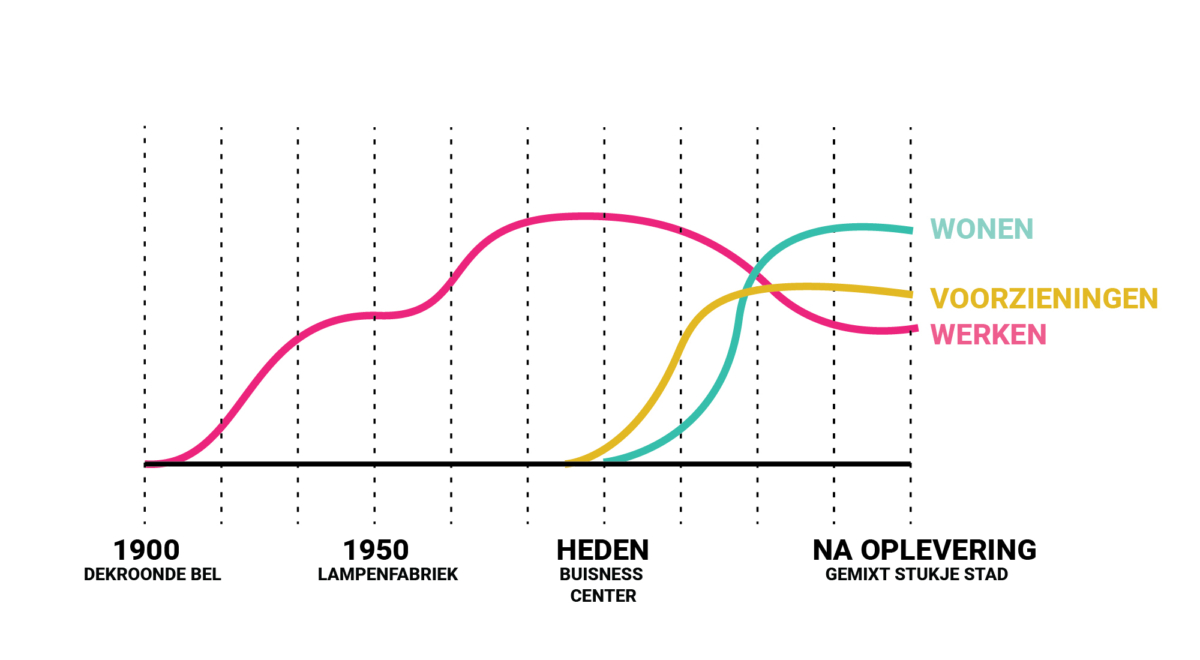
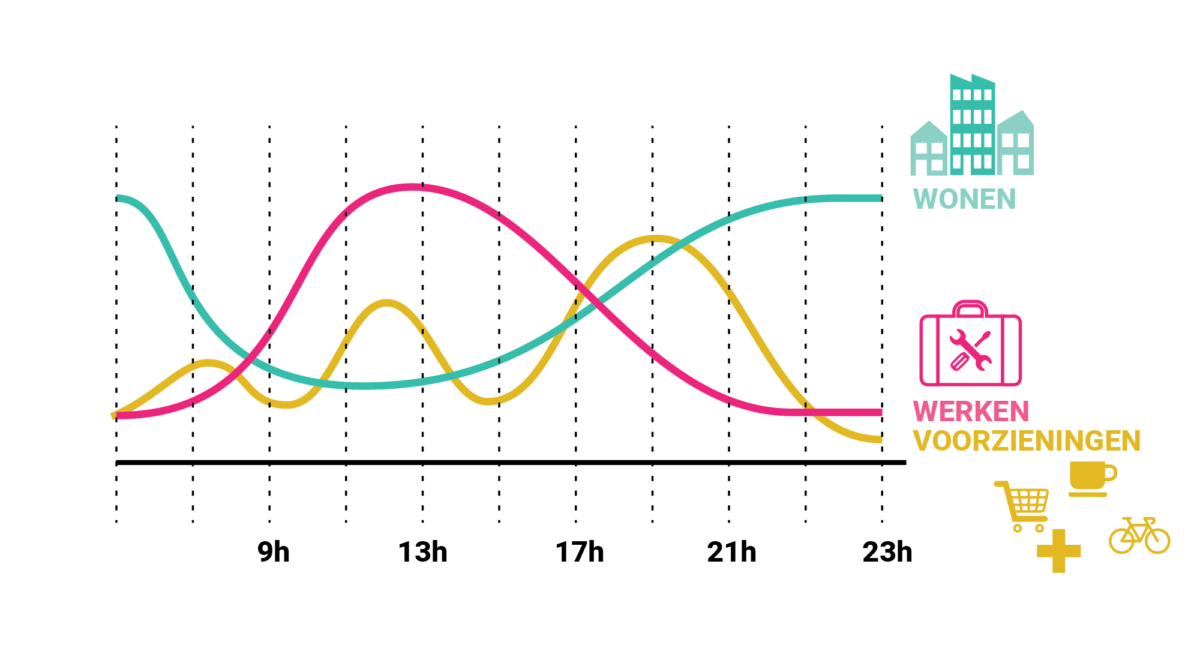
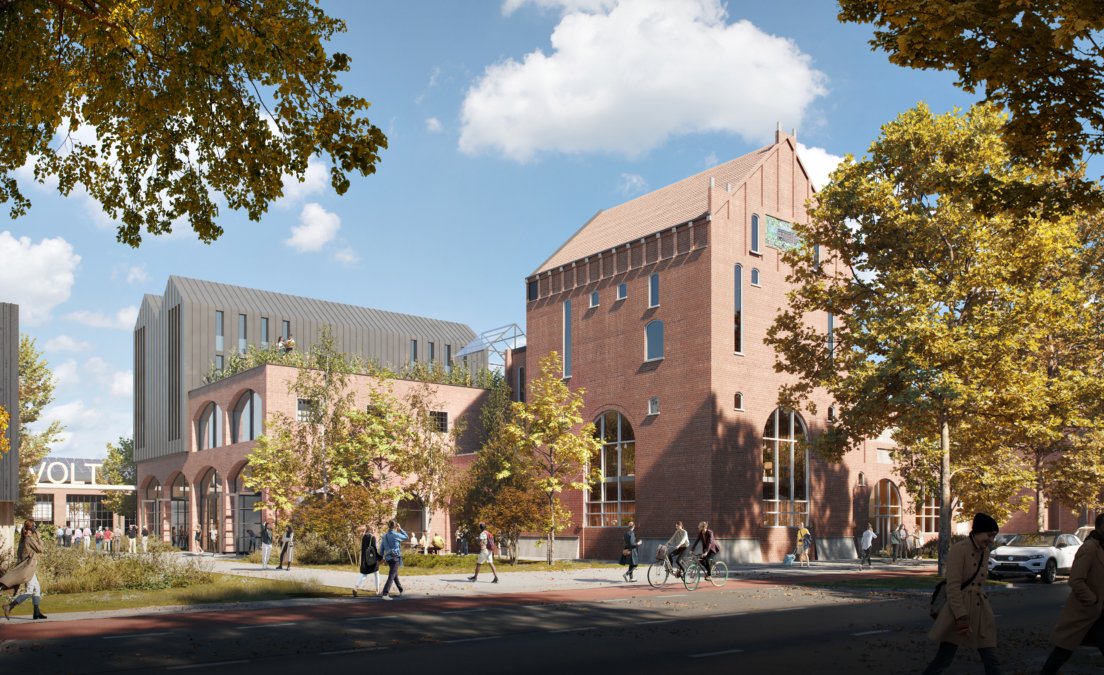
Living in and around the park
The green heart of the Voltkwartier is Voltpark; a living space for both people and wildlife, where numerous trees and narrow paths provide an immersive green experience and where biodiversity and ecology are given room to flourish. The park also serves as an integrated system for rainwater management, allowing rainwater from roofs and swales to naturally infiltrate the soil.
The park extends to both the front and rear of the large production hall and is connected by two new passages through the building. The result is a unique residential park, where sustainable, energy-neutral homes are arranged in a way that creates exciting sightlines between them.
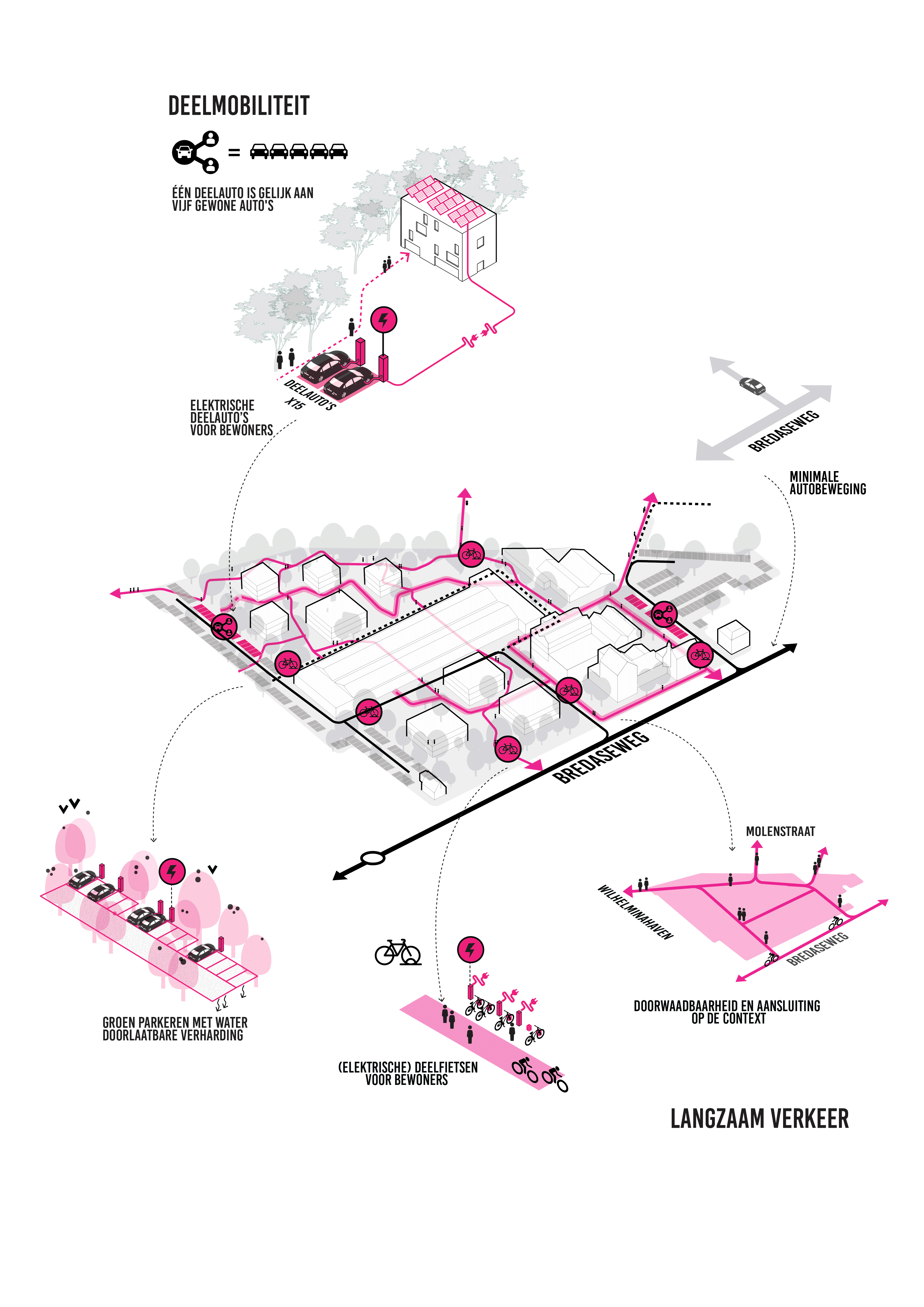
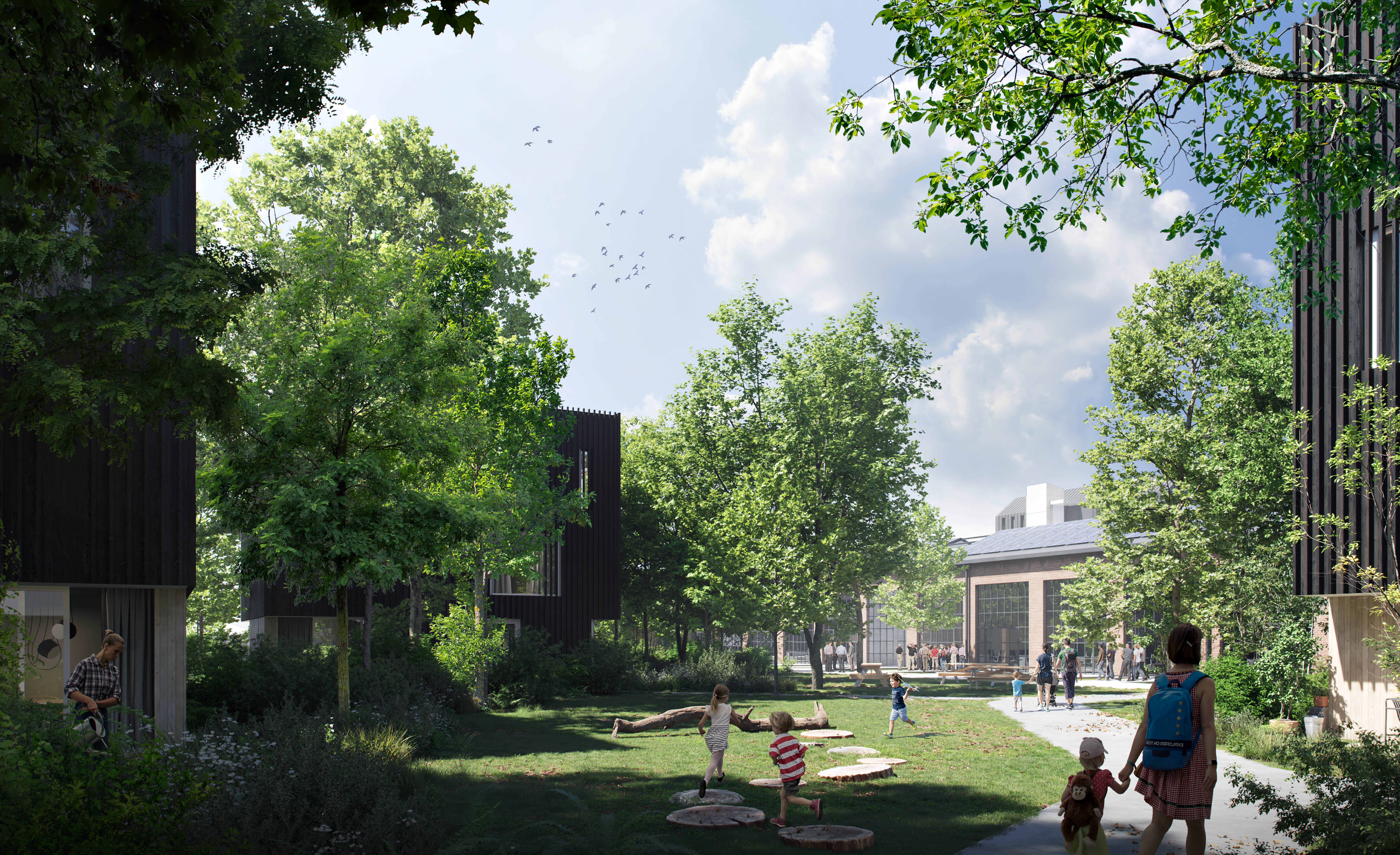
A dynamic, green environment
The park landscape of the Voltkwartier gives the area a new, green identity. Hard surfaces make way for climate-adaptive, pleasant spaces that support a diverse ecosystem while creating a unique residential area. Healthcare and relaxation facilities are within walking distance, while the area’s activity ensures vibrancy and dynamism. Thanks to an intelligent mobility strategy, the area is low-traffic, providing space for spatial quality and experience: users park their (shared) cars or electric bikes at the edge and walk through a park-like environment to their home or workplace.
Starting Together
The development of the Voltkwartier is being realized through a participatory process. During the three resident meetings, local residents rated the initial ideas with an 8.5 and provided valuable input for the next steps. The municipality of Oosterhout has given the green light for the plan, and the development has already started; a section of Voltpark has already been planted, allowing us to enhance the area immediately and give the trees time to grow, fostering biodiversity and ecology before the homes are constructed.
- Location
- Oosterhout
- Status
- In ontwikkeling
- Client
- Tricorp beheer B.V
- Together with
- Grosfeld Bekkers van der Velde Architecten, De essentie