Amsterdam Max & Moore - Amsterdam
Amsterdam-Noord is looking ahead, and Buiksloterham is the epitome of innovation drive, a shining example of circular urban development in Amsterdam. This area faces the challenge of transforming into a sustainable neighbourhood where living and working go hand in hand. The aim is to create an environment that is more sustainable, inclusive and circular. Together with Asterdam, we dream of a development that is inclusive, sustainable and green. We share the vision and ambition of Buiksloterham and the City of Amsterdam, and act in line with the principles of the ‘Circulair Buiksloterham’ manifesto.
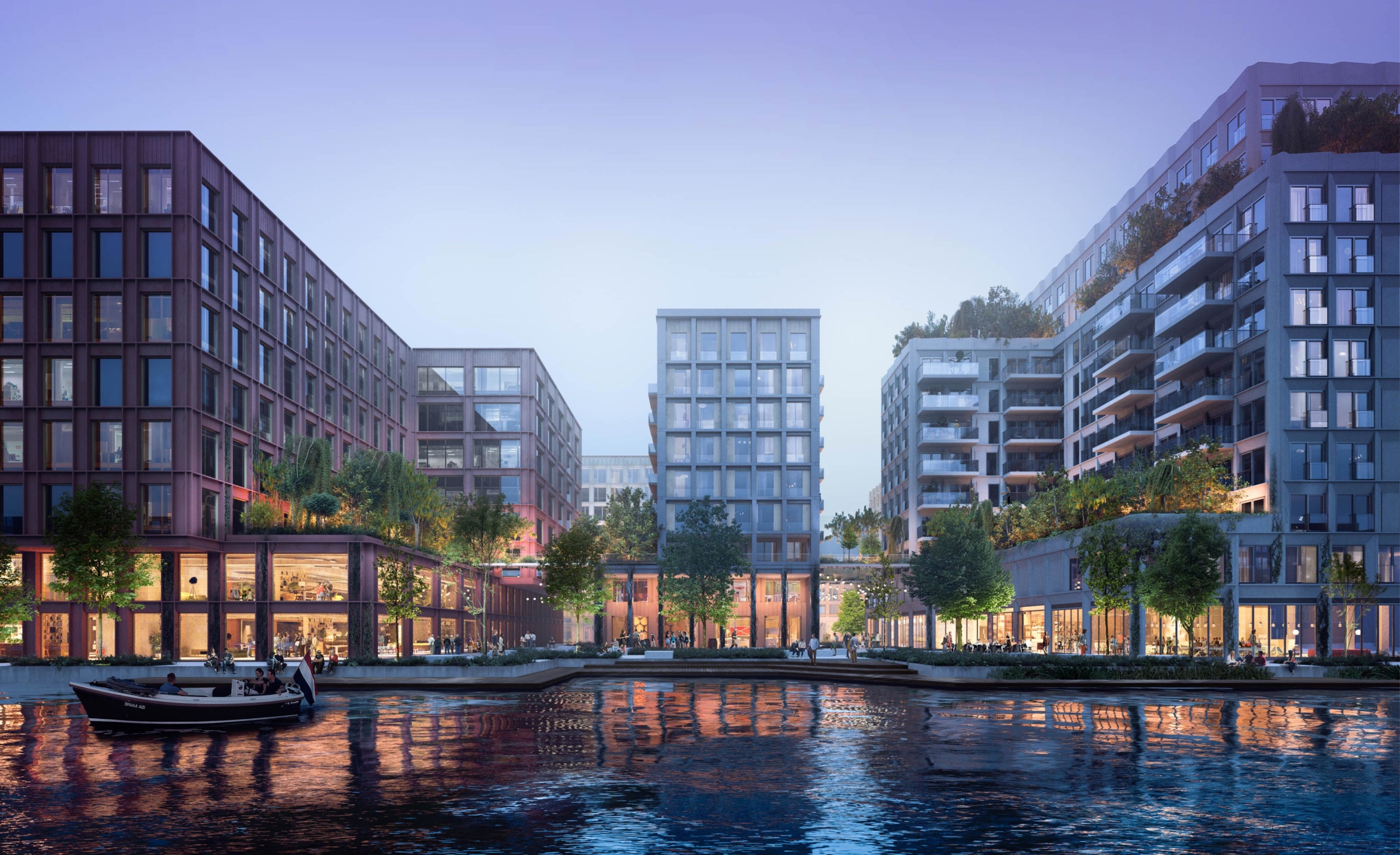
An intuitive, accessible, sustainable and positive concept, where community spirit, ownership and bringing people together is key.
Exceptionally central
The unique and favourable location of Buiksloterham is emphasised by its good accessibility and connection to the centre of Amsterdam. From Central Station, Amsterdam can be reached by boat and bicycle within 10 minutes. Several public transport points are located near the plot.
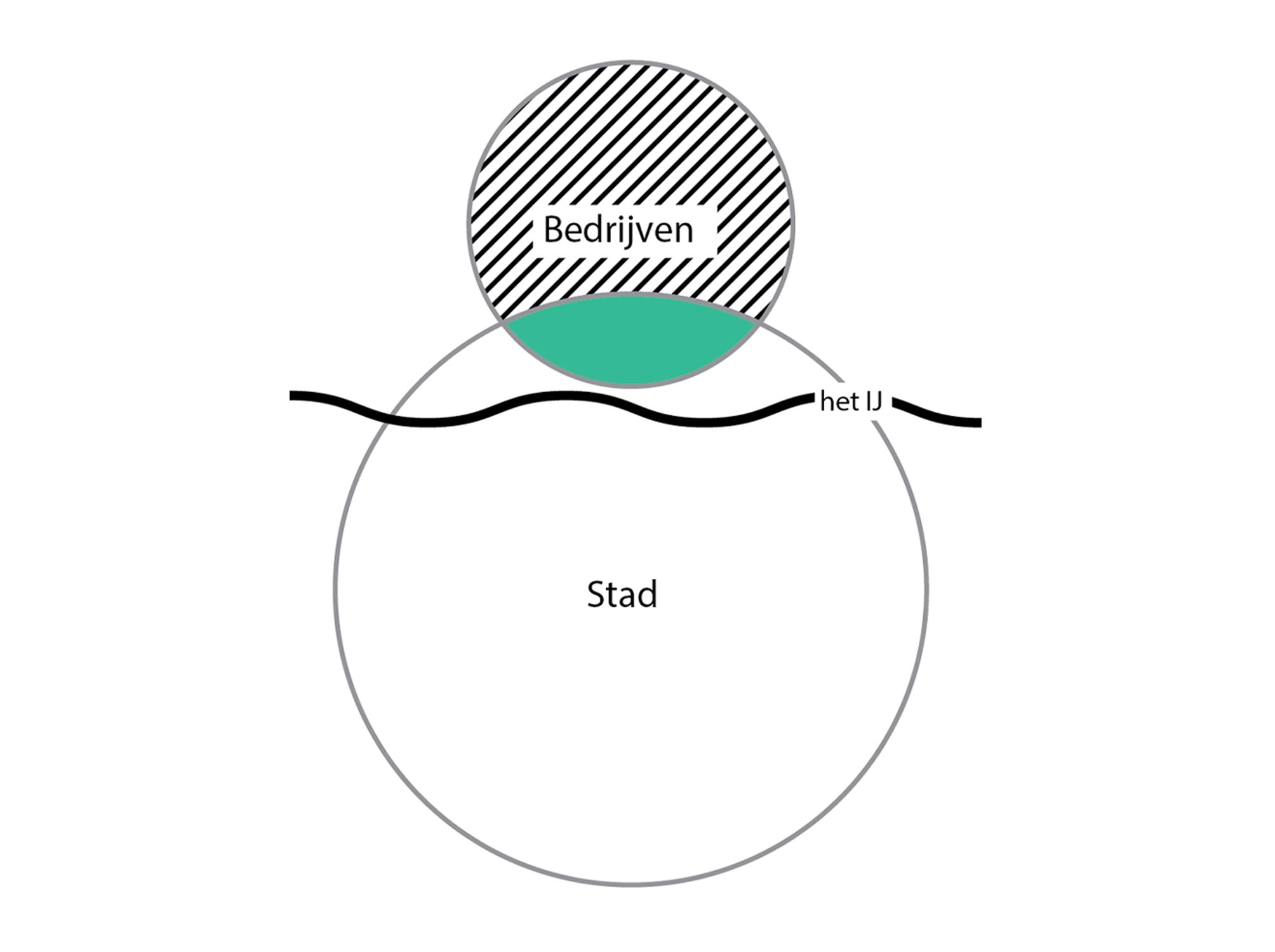
Productive neighbourhood
Amsterdam is increasingly developing complete urban living environments in which working, living and urban recreation blend together seamlessly. So too in Amsterdam: there is room for the craftsman’s workshop, for the mechanic who understands his trade, the plumber and the bicycle maker. For business activity that can be combined with a high-density residential environment. Urban business activity is the lubricant of the metropolis. The sustainable city cannot exist without it.
Preserving the DNA of Buiksloterham is important. If you are going to design such a district in a circular way, you also need to connect with your neighbourhood. If that happens, it will remain an exciting district.
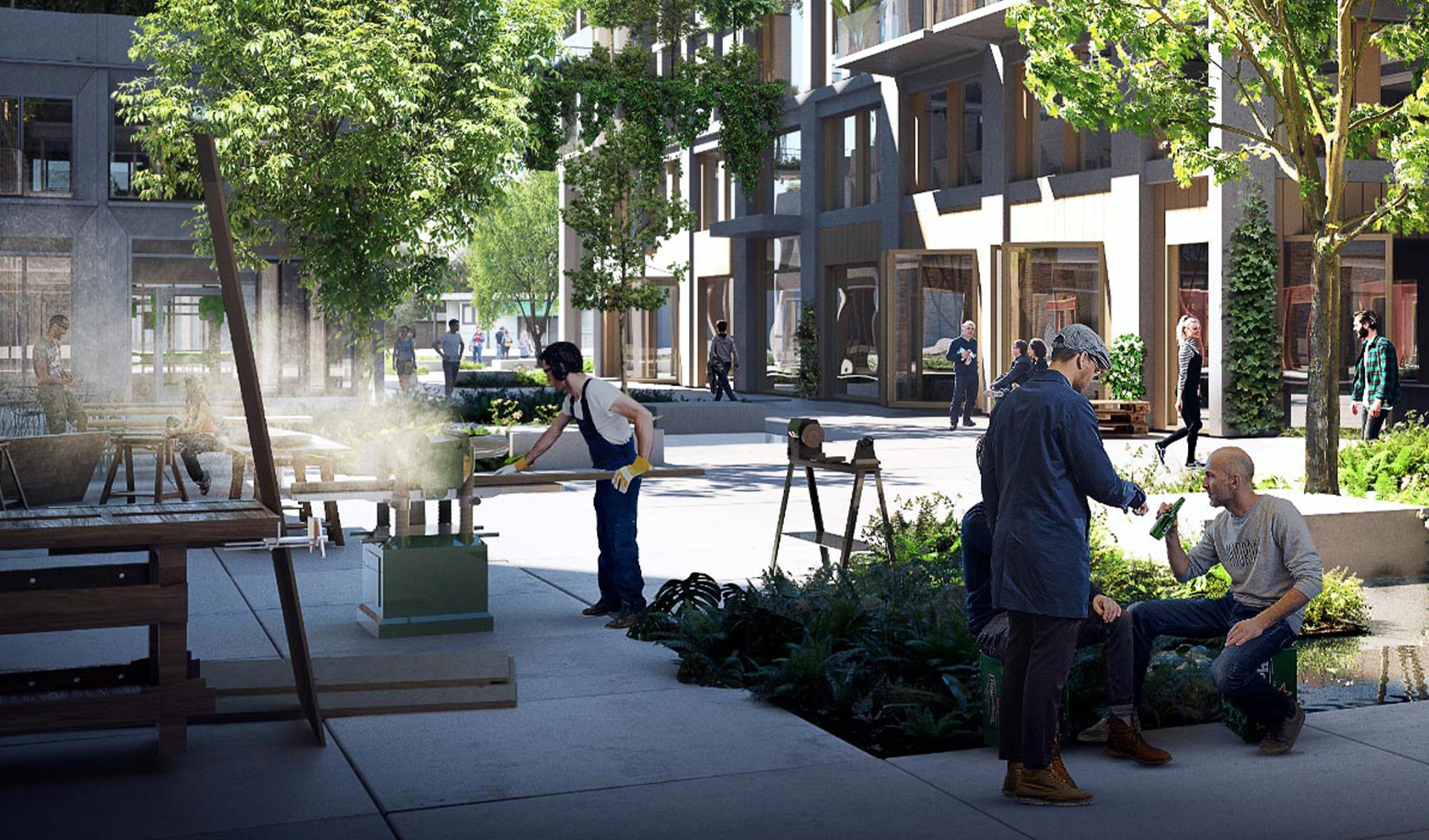
A positive idiosyncratic project – a cornerstone for the further development of Buiksloterham. Connecting people and fostering a sense of community is an interesting task, which can be magnified with care and the right approach. Creating communities is Asterdam’s main principle. An environment where cultures and ethnic groups live together, where we enjoy living and where meeting citizens plays an important role.
Programmatic vision Asterdam
We are creating a sustainable, innovative, intelligent and connecting environment in Buiksloterham, which increases the quality of life. The new way of working and living is embodied here. Within Asterdam, we realise a programme where working and living come together; During the day, manufacturing companies provide activity and liveliness on the plot. Other amenities include creative ‘co – work’ spaces, catering and commercial facilities and a built parking facility. In addition, the area will provide 300 to 400 mid-range apartments in an urban setting. These apartments target young families, first-time buyers and singles. Promoting social sustainability is spearheaded within Asterdam.
Circulair Buiksloterham
To fulfil our ecological sustainability ambitions, we want to take concrete measures and implement sustainable features at different levels, guided by the principles of ‘Manifesto Buiksloterham’. The aim is to deliver achievements in liveability, energy, biodiversity and closing cycles.
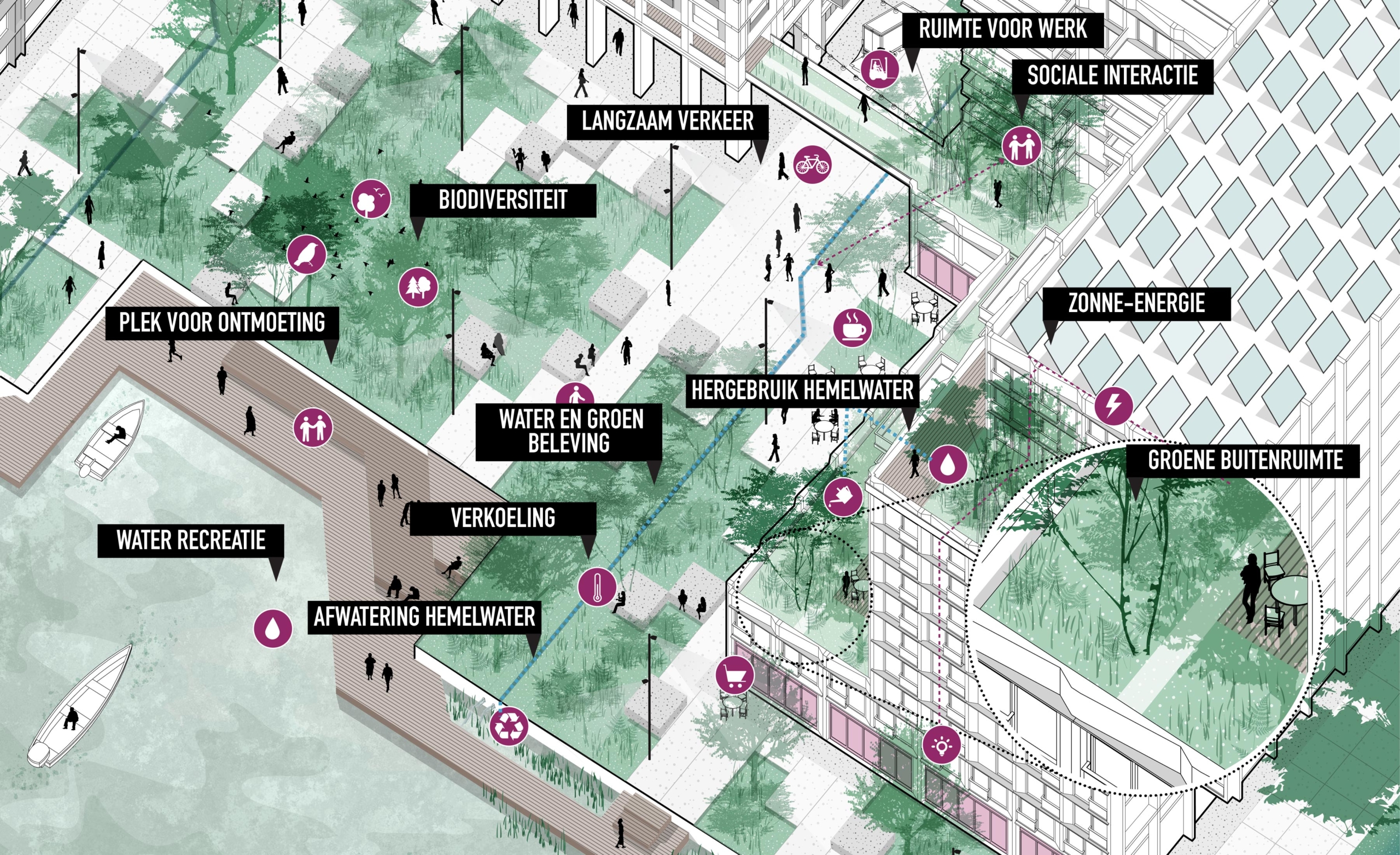
Green experience with urban jungles Asterweg reveals a green landscape for residents, users and the neighbourhood. The green experience is the focus here. We find a variety of trees and plants, which increases biodiversity. A total of 3 squares and a park will be created; 2 urban squares, and a 3rd square on the waterfront, located by the park. The starting point of this square, with adjacent park, is relaxation. It is an excellent place to enjoy the greenery and water.
The squares and the park also have a connecting character, not only connecting the various buildings, but also acting as meeting places for residents and the neighbourhood. On the second ground level, there is a network of nature and greenery, so-called ‘urban jungles’, with green bridges connecting the various buildings. Here you can enjoy the open air, vistas and nature. Water also plays an important role in Asterdam’s development. Located on the inland waters of the IJ, one can enjoy a green and watery area. The area is accessible by boat and lends itself perfectly to fun on the water.
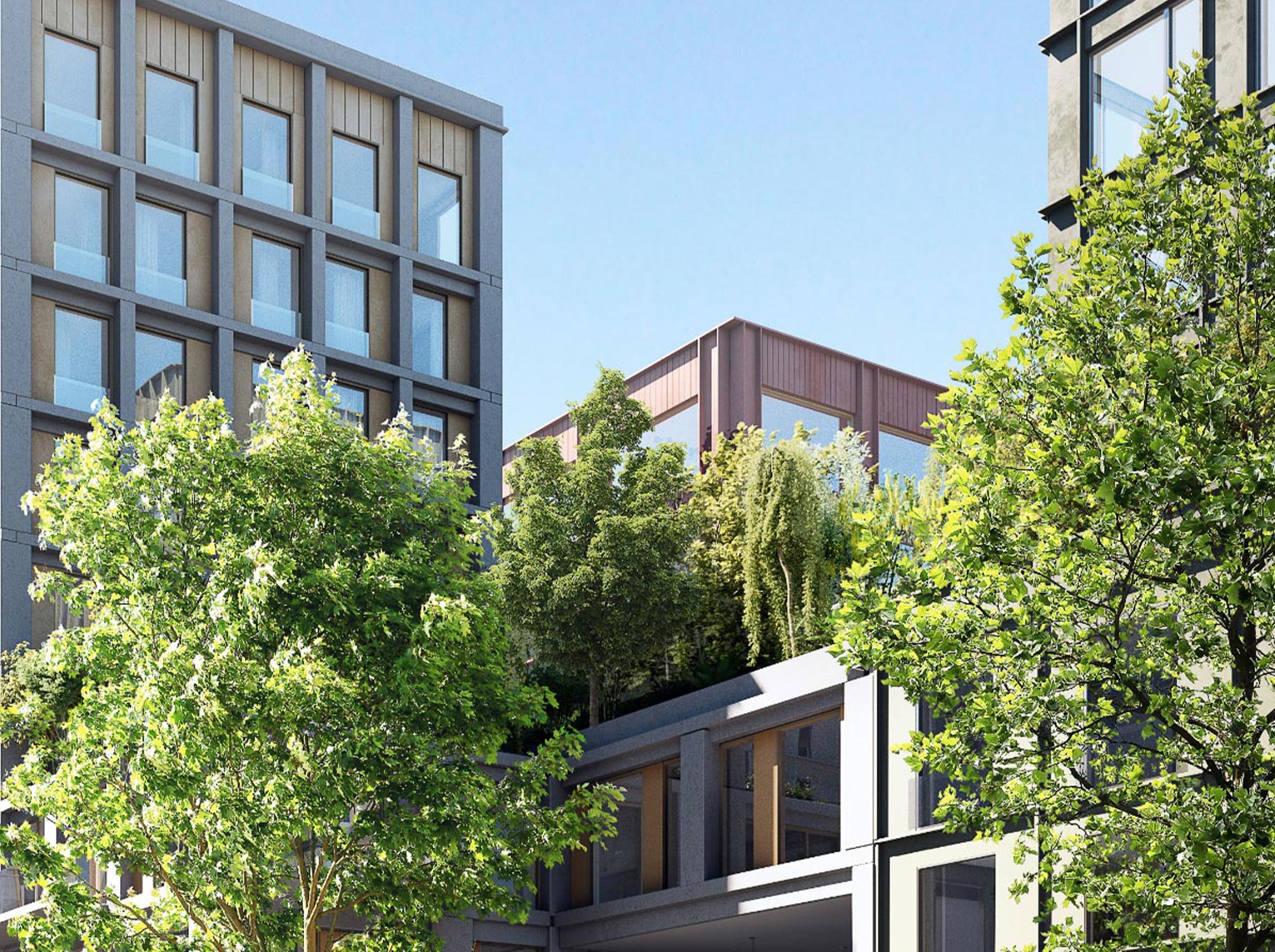
We experiment. We just dream with our eyes open. We think big and stay close. We do it together in full transparency.
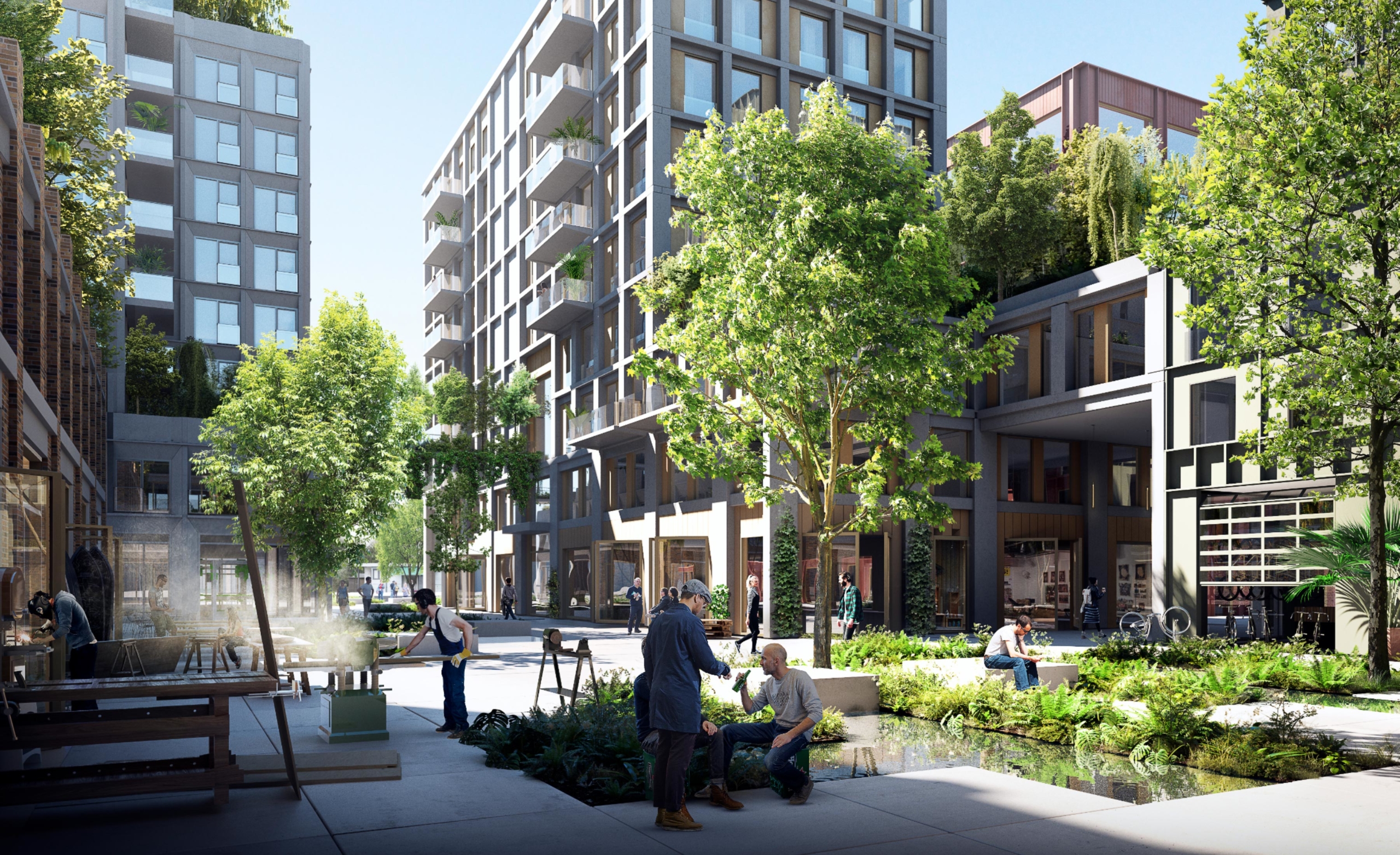
Sustainability and the healthy city
The plot forms the entrance to the future thoroughfare along the north side of the Tolhuiskanaal. The square at the waterfront has a strong social component, it functions as a meeting place for residents and the neighbourhood. At the waterfront, a lively programme will be realised with a hospitality facility, space for recreation and a jetty. The place boasts an ideal location in relation to the sun. The space also provides opportunities for ecological banks, where we want to create a reed bed for birds, insects and underwater ecology.
- Location
- Amsterdam
- Status
- Urban development plan + realisation phase 1
- Client
- Being + COD
- Together with
- Urban development plan: Office Winhov. Realisatie fase 1: Mei Architecten, MOSS