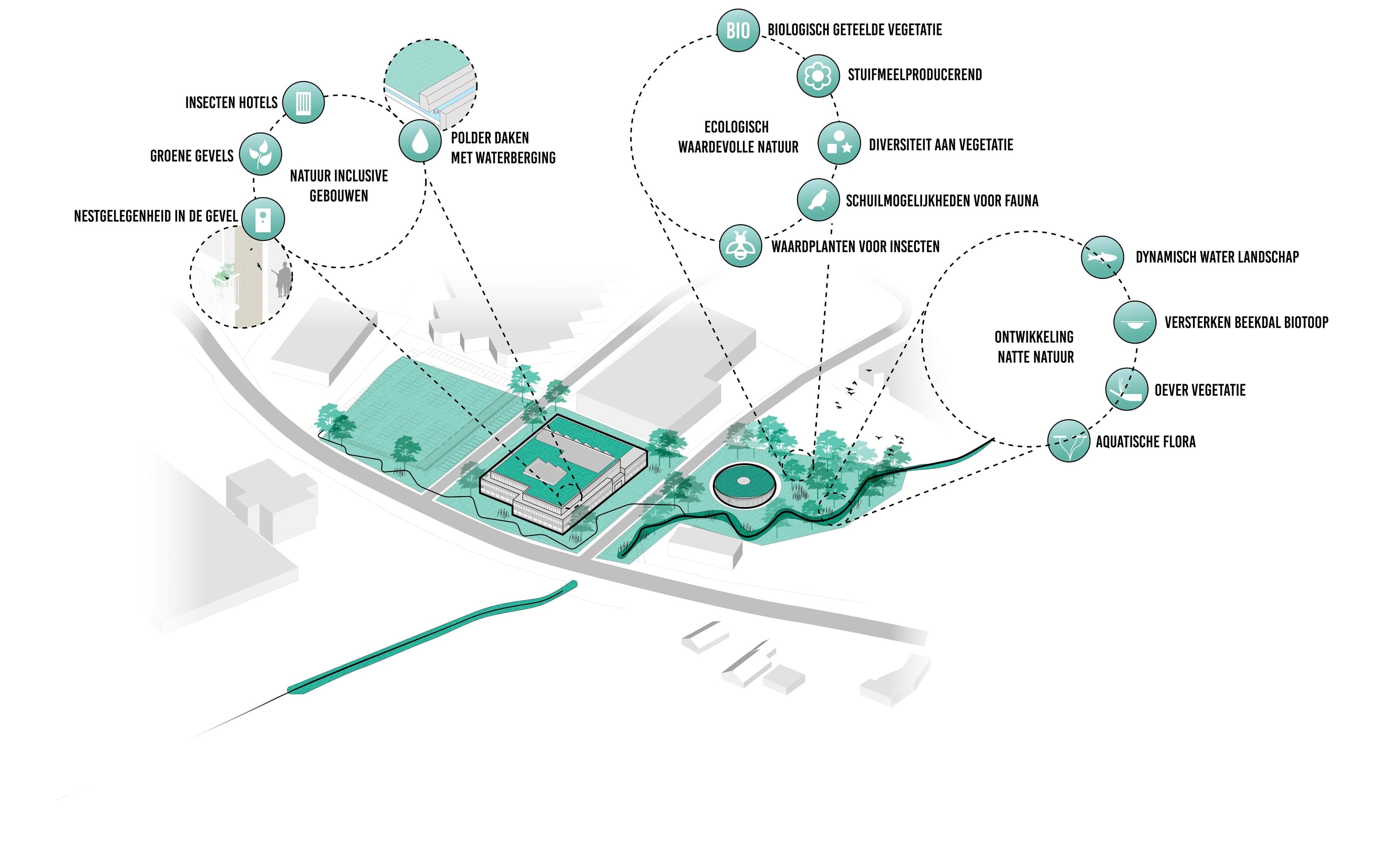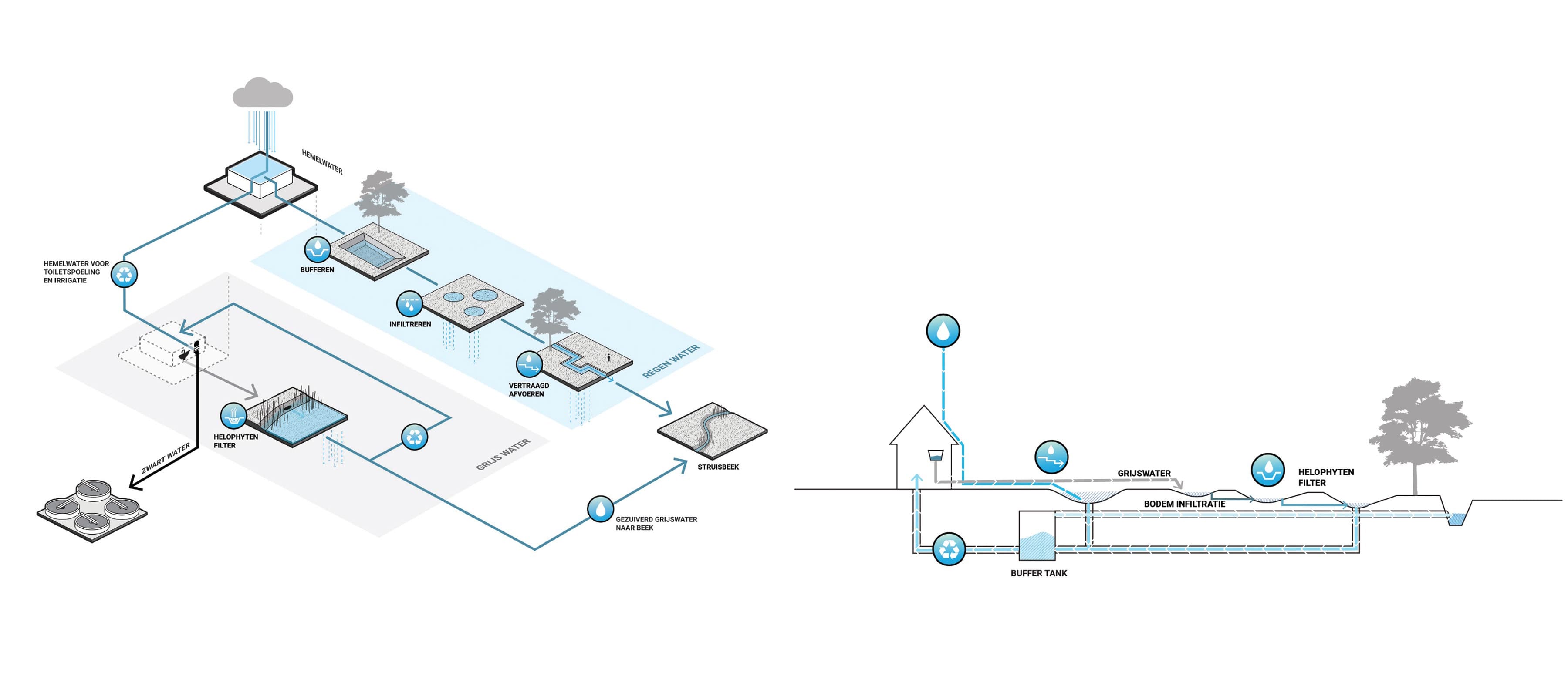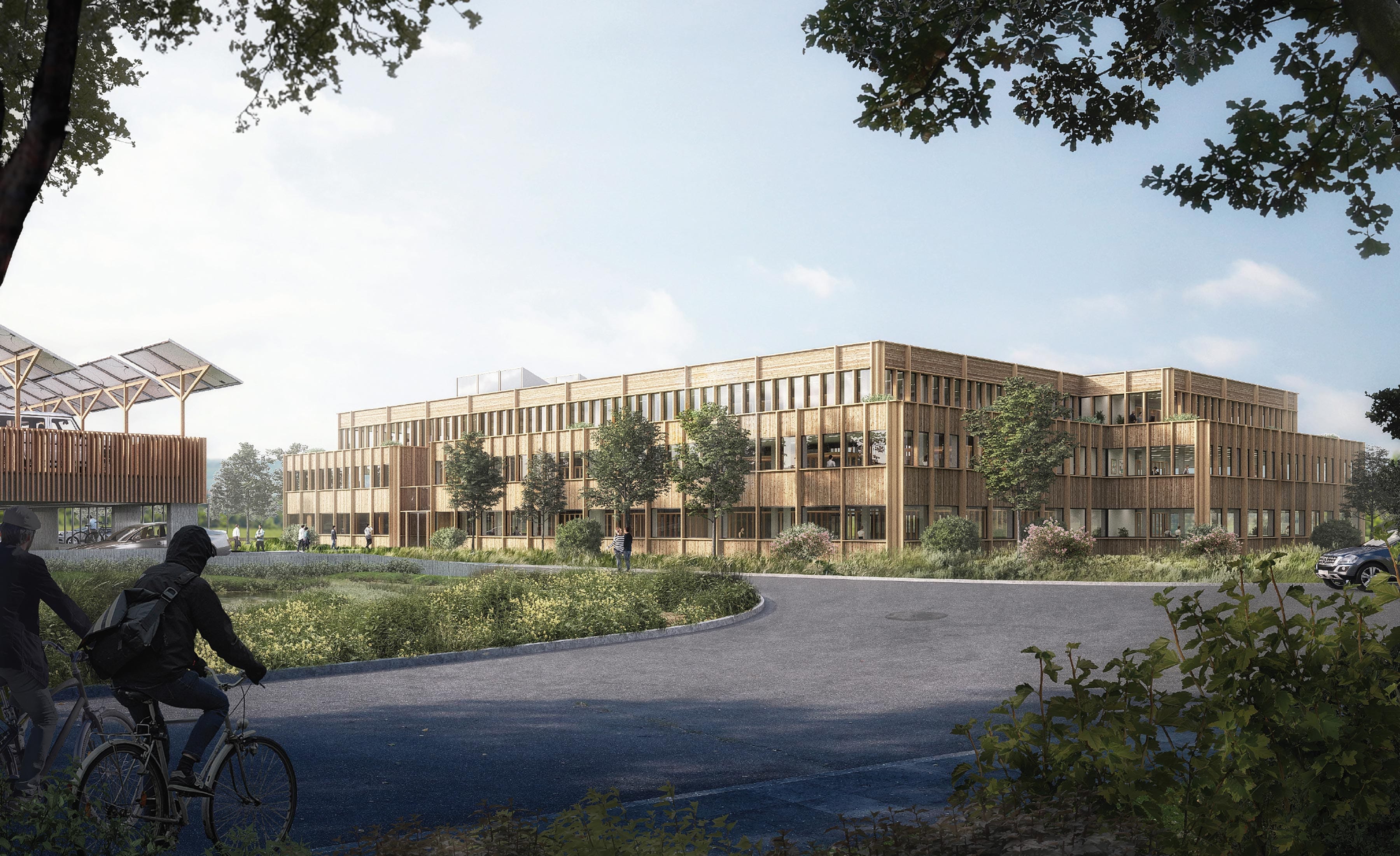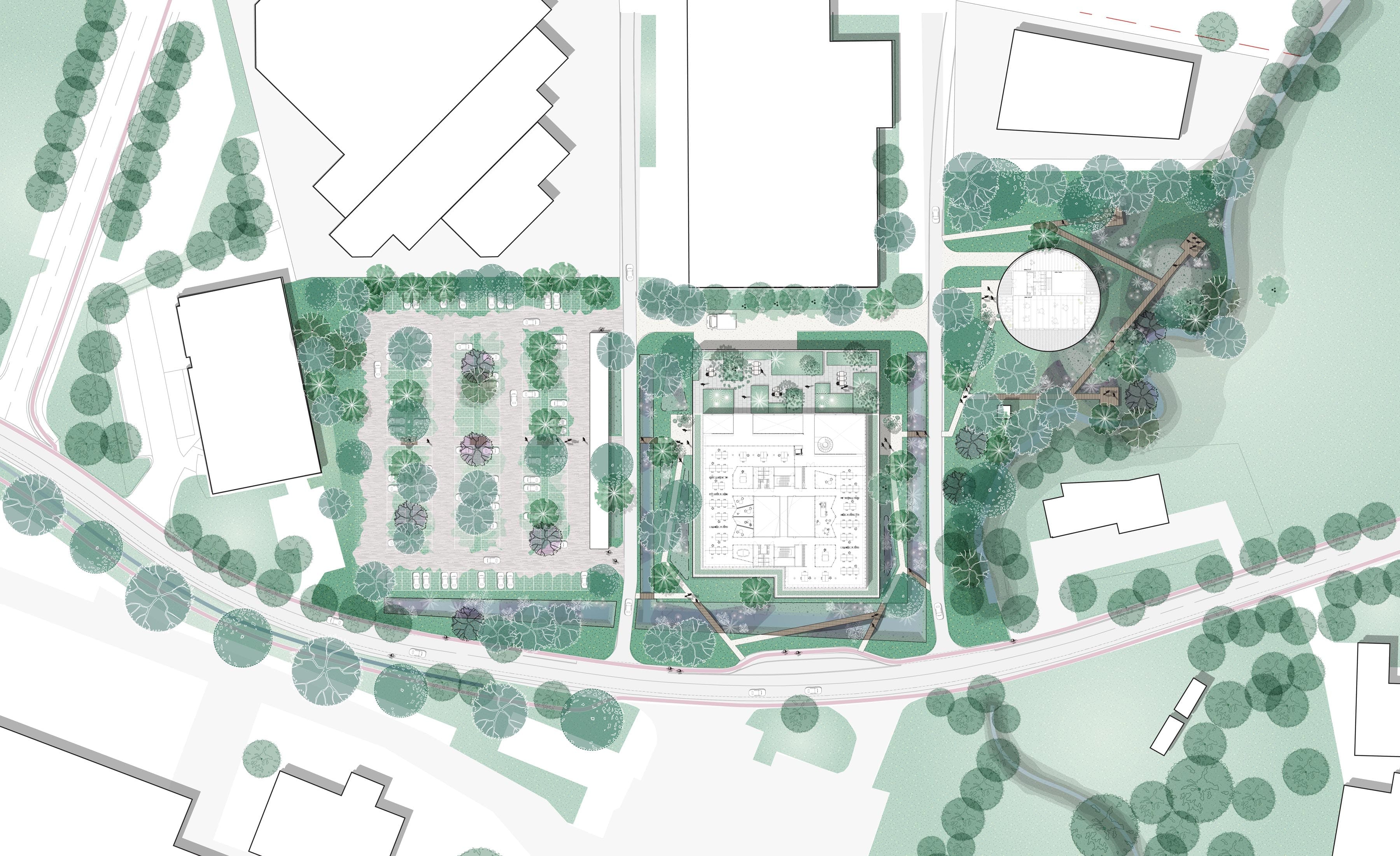Aquafin - Belgium
The plan for Aquafin’s headquarters in Aartselaar will rethink and transform the existing zoning that divides the site into 3 parts into an exciting cluster of buildings with meaningful outdoor spaces that can provide an important positive stimulus for a sustainable working environment. Our team’s goal is to design an architecturally sound development for the Aquafin Campus that will allow the site to develop into a vibrant working catalyst. This draft proposal aims to reflect the basic corporate social responsibility stance that Aquafin stands for. The clear spatial choices we make on the site are in service to long-term sustainability ambitions.
The decision to thoroughly renovate and expand the headquarters is part of an architectural sustainability process that embraces new insights on circularity and more environmentally conscious construction and wants to accelerate in this.
Opting for a strong visual, more autonomous architecture on plot Delta fits into a socially sustainable framework where we believe a beautiful environment encourages greater awareness and engagement. In a stimulating environment, they want to stay, organise and interact.
A sustainable Aquafin campus
In doing so, we want to pay particular attention to biodiversity. Indeed, we see a great opportunity to give the site a green role on a structural level. The Aquafin site can be used as a green link within the wider environment, enabling a total experience in the immediate surroundings, signalling true environmental commitment, a core value within Aquafin. For the integration of biodiversity at the level of the site itself, please refer to the environmental landscaping section ‘a green place to work’.


This design proposal purges the current tangle of office, parking and green space into a clear readable whole by linking the tripartite nature of the site to the three main themes within the project: Work, Mobility and Recreation. We assign each theme to the subarea on the site that lends itself most to it: Mobility at the level of the necessary plot because of the spatial capacity of this subarea, the only one that can comfortably accommodate this function. Work at the level of the headquarters because of the usability of the existing structure and its expansion potential. Recreational/representational programme at the level of the Delta building because of its relationship with the existing green space, the Struisbeek and nearby meadows.

Consequently, notable interventions include the replacement of the existing DK10 building with a new sustainable open car park and the introduction of contemporary architecture on the site of the former Delta building. The embedding of these – perhaps unexpected – interventions in a biodiverse green environment unites a number of strategies at the level of future-oriented use of space and mobility, broadly sustainable construction, conscious handling of energy, the new way of working and the provision of a renewed identity for Aquafin. The design connects and greens : it connects the site with the surroundings, it connects the three subareas on the site with each other, it connects Aquafin and its mission with a broad public, it connects employees by uniting them under one roof in the midst of valuable green areas. In this way, we meet the two key elements that were brought along by the client : removing boundaries between employees and giving plot Delta a meaningful function.
The dynamic creek valley of the Grote Struisbeek and the purifying power of the countryside can be seen from the boardwalks around the pavilion. Both water systems are a fascinating spectacle and provide an enhanced mental and educational relationship between humans and nature. Aquafin’s site is directly adjacent to the creek valley of the Grote Struisbeek. This creek is a scenic and ecologically very valuable ecotope. The landscape design provides space for the creek’s water to run outside its banks. Re-profiling the banks creates gentle slope with a gentle gradient from wet to dry. This provides opportunities for a wide range of riparian species to establish themselves in this dynamic environment. In addition, the capacity of the creek is enhanced and the floodability of the landscape delays and reduces downstream flooding.

Render images created by: THIRD
- Location
- Aartselaar, Belgium
- Status
- VO
- Client
- Aquafin
- Together with
- B-architecten