Cityplot Buiksloterham - Amsterdam
In the Buiksloterham dynamic master plan, the Nedcoat and Air Products sites in the Buiksloterham port area are being sustainably developed with an innovative urban, landscape and social development strategy. The monofunctional industrial zone is transforming into a vibrant new part of the city with room for experimentation.
The dynamic master plan forms the basis for the upcoming developments. Around 550 homes and at least 4,000 m2 of work units and hospitality will be built in the area.
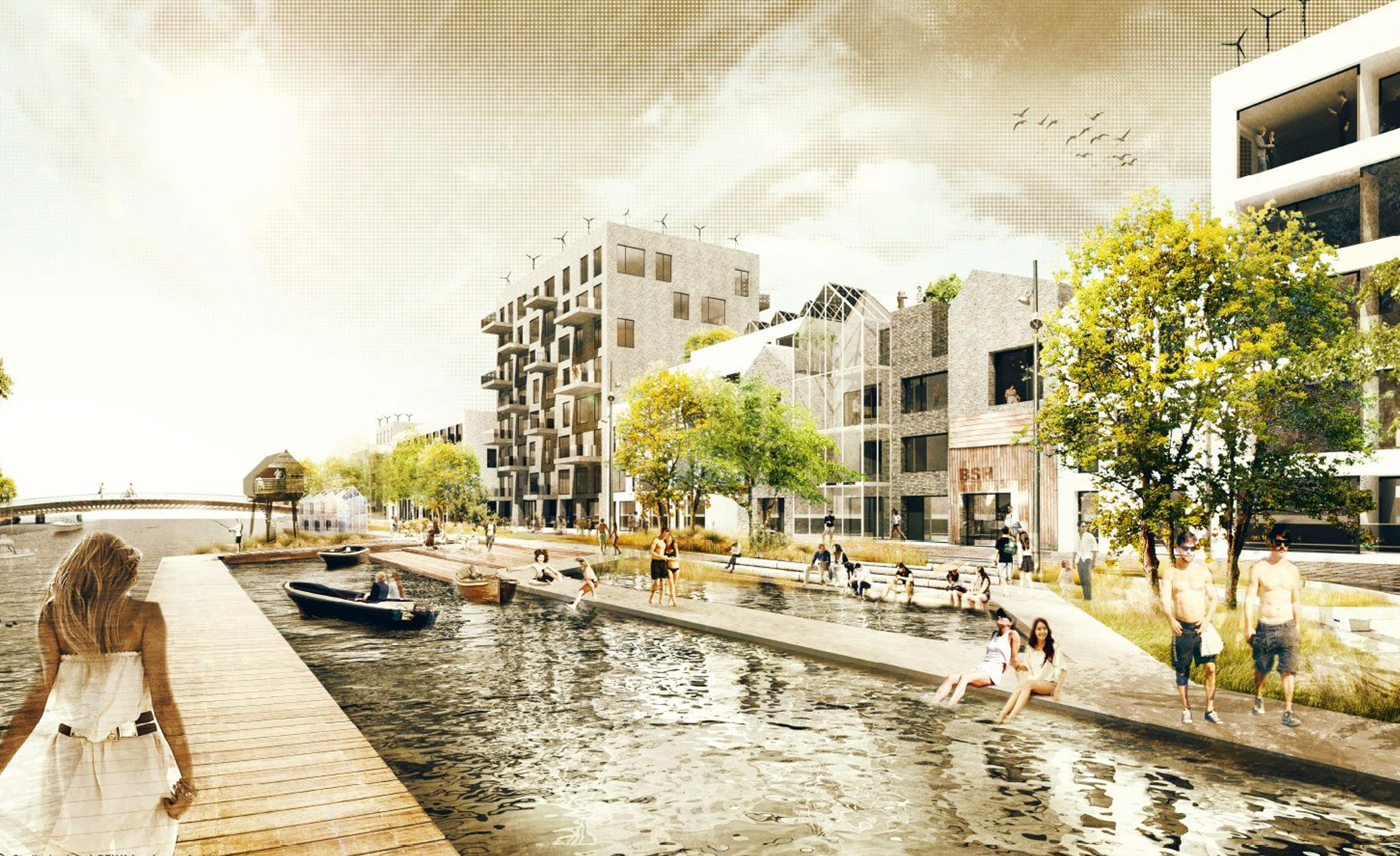
Dynamic Master Plan
The site’s central location in Amsterdam on ‘the sunny side of the IJ’ makes it an attractive business location. Yet the development of Buiksloterham into a mixed residential-working area was stuck for a long time.
The Alliance is not opting for a traditional development for this site but for ‘Cityplot’, a concept developed by Studioninedots. Together with DELVA Landscape Architects, this concept was further developed and related to the challenging context. This resulted in the dynamic master plan Cityplot Buiksloterham.
The principle combines self-build with social housing, living with working and collective building groups with investors. A dynamic process that adapts to wants and needs and time. Together with the Amsterdam Spatial Planning Department, Waternet and future residents, we are working on an innovative form of urban development.

The power of the collective
In Buiksloterham, the first self-build projects were realised at the start of the crisis. Each on their own individual plots. Cityplot achieves added value by embracing the pioneering spirit of self-builders as drivers of the collective. With the client and market parties, Team DELVA and Studioninedots realise a dynamic master plan while preserving everyone’s individuality to create a lively new part of the city. Linking initiative, implementation and management leads to highly motivated groups that organise themselves. The development path is based on collectivity, is informal and dynamic, focused on doing and allows for experimentation.
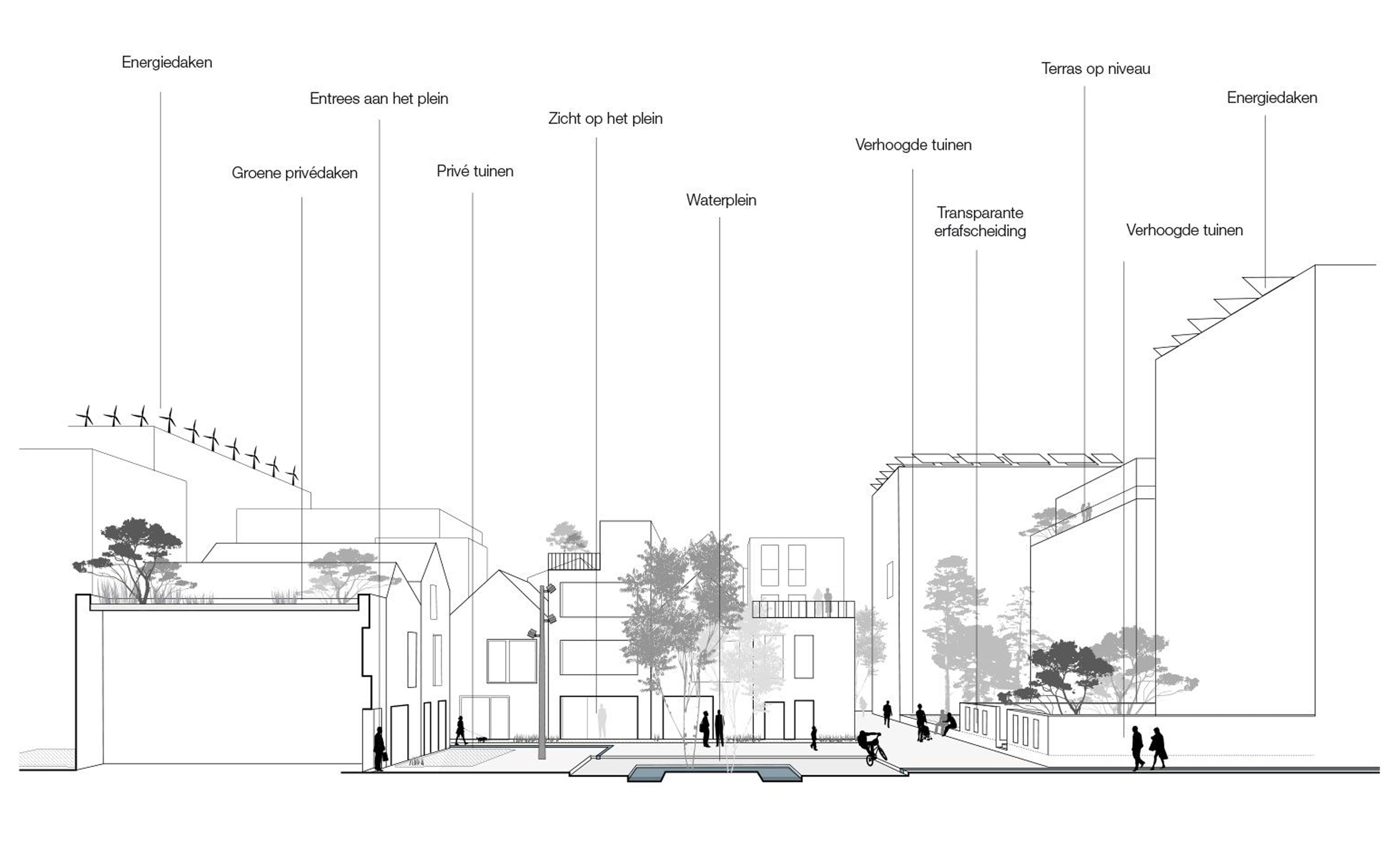
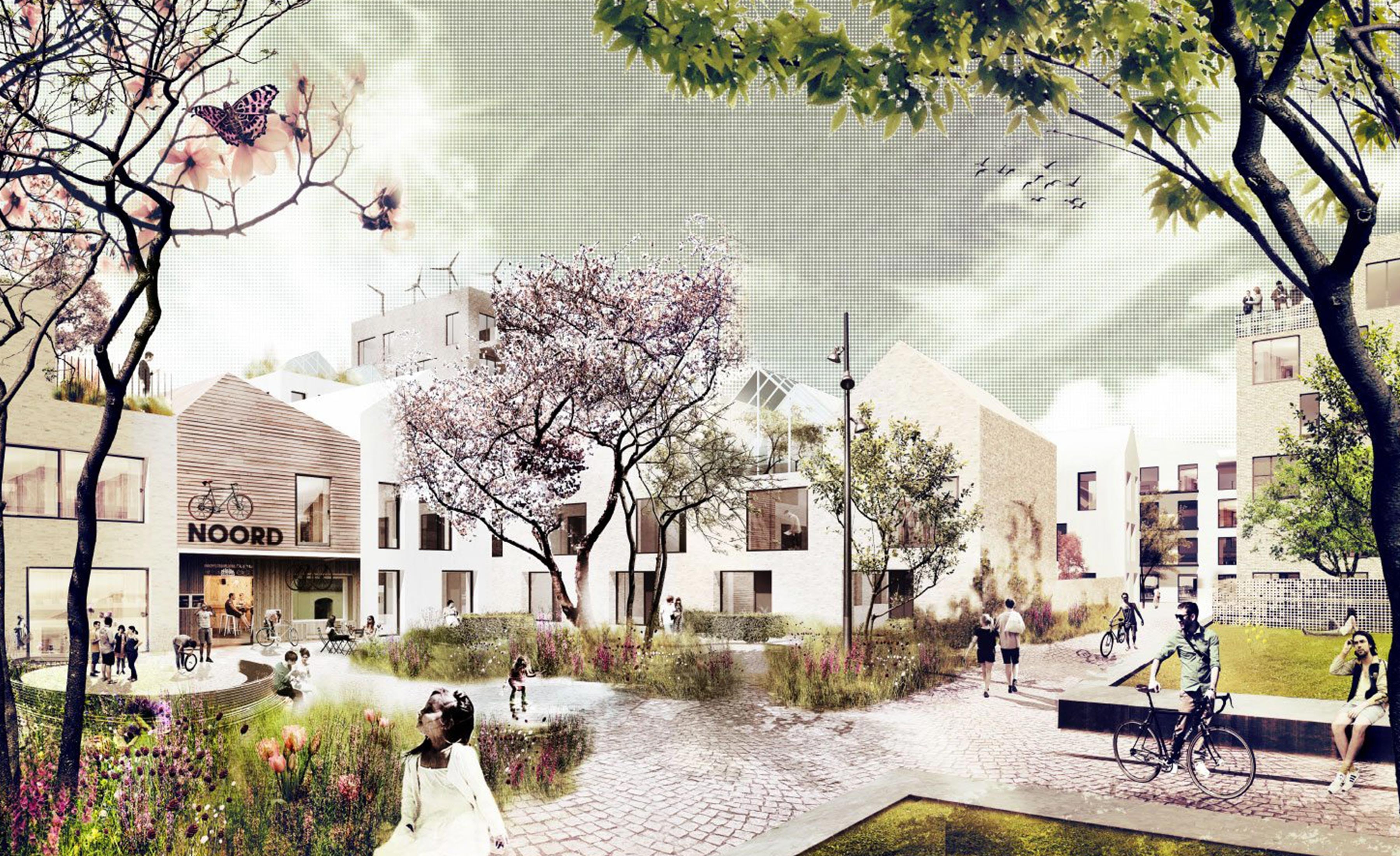
Urban Activators
Cityplot aims to create a sustainable environment that entices people to stay in the area to live, work, recreate and do business. Workshops and meeting places focused on innovation in building methodology and energy form the basis for the development. Through these urban activators, sustainable systems are developed that can be directly applied at the home and neighbourhood level. These urban activators are not temporary initiatives, but grow into permanent values in the area. They also contribute to a socially and economically interesting area from the start. Cityplot seeks to connect with arts and crafts developments in the immediate area. Young innovative one-man-companies have a keen interest in the venue. Their involvement and many partnerships act as a magnet, stimulating meeting places in the area.
Cityplots principle
The Cityplot concept is based on an ideal plot size of 100×100 metres. Spacious dimensions prove the key to flexibility and diversity. This size not only provides leeway to vary with a wide range of building typologies, but also allows for both street and internal access to the block. The frame of several plots for small-scale development makes the plot flexible and sustainable and tolerant of change. Parking will be decoupled from facilities and given a place in a collective building for cars, bikes and energy supply. Cityplot is not a classic plan with a fixed final image but creates conditions. Therefore, the subdivision that is drawn in is only an example. The plot will always adapt to market needs and demands.
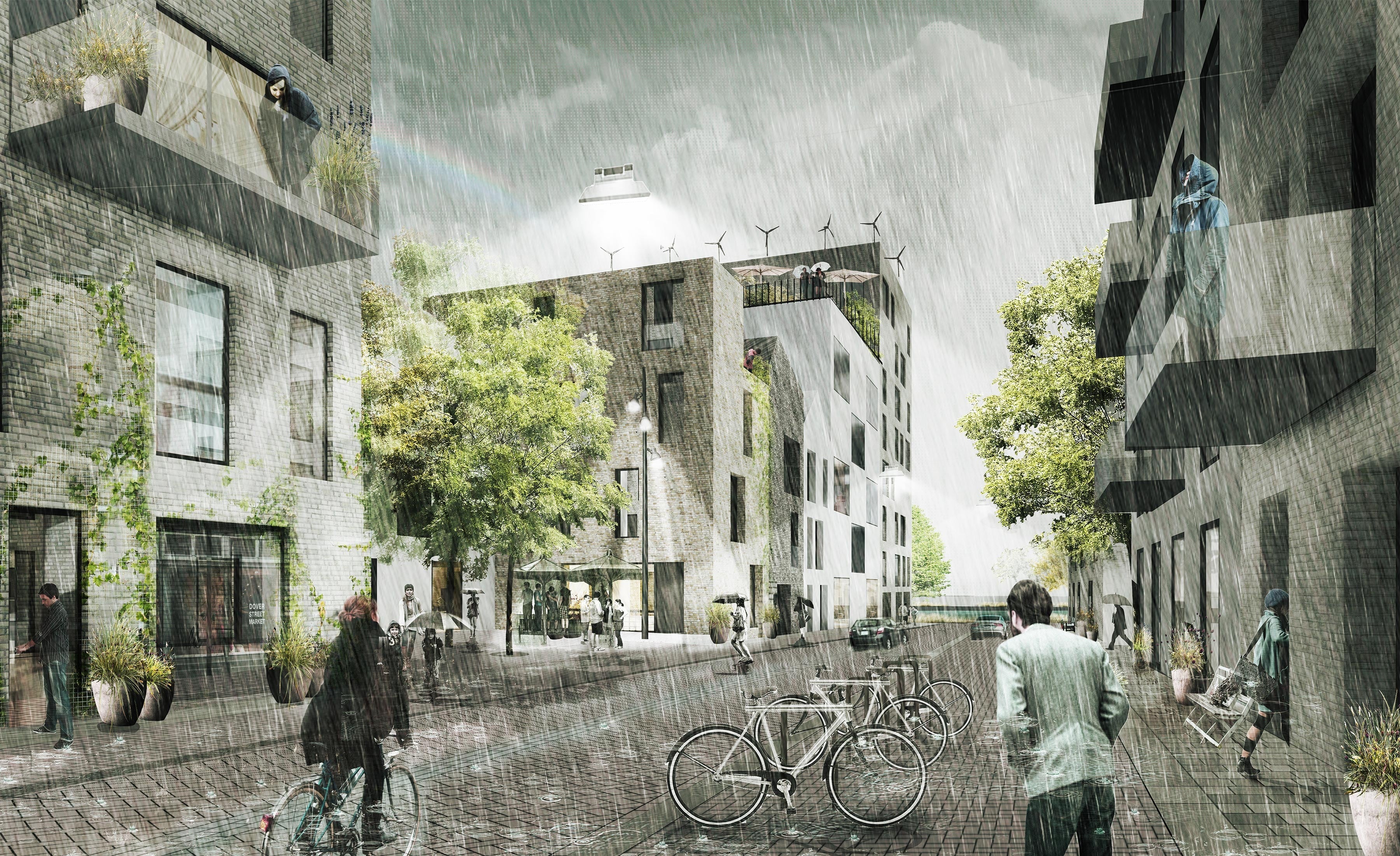
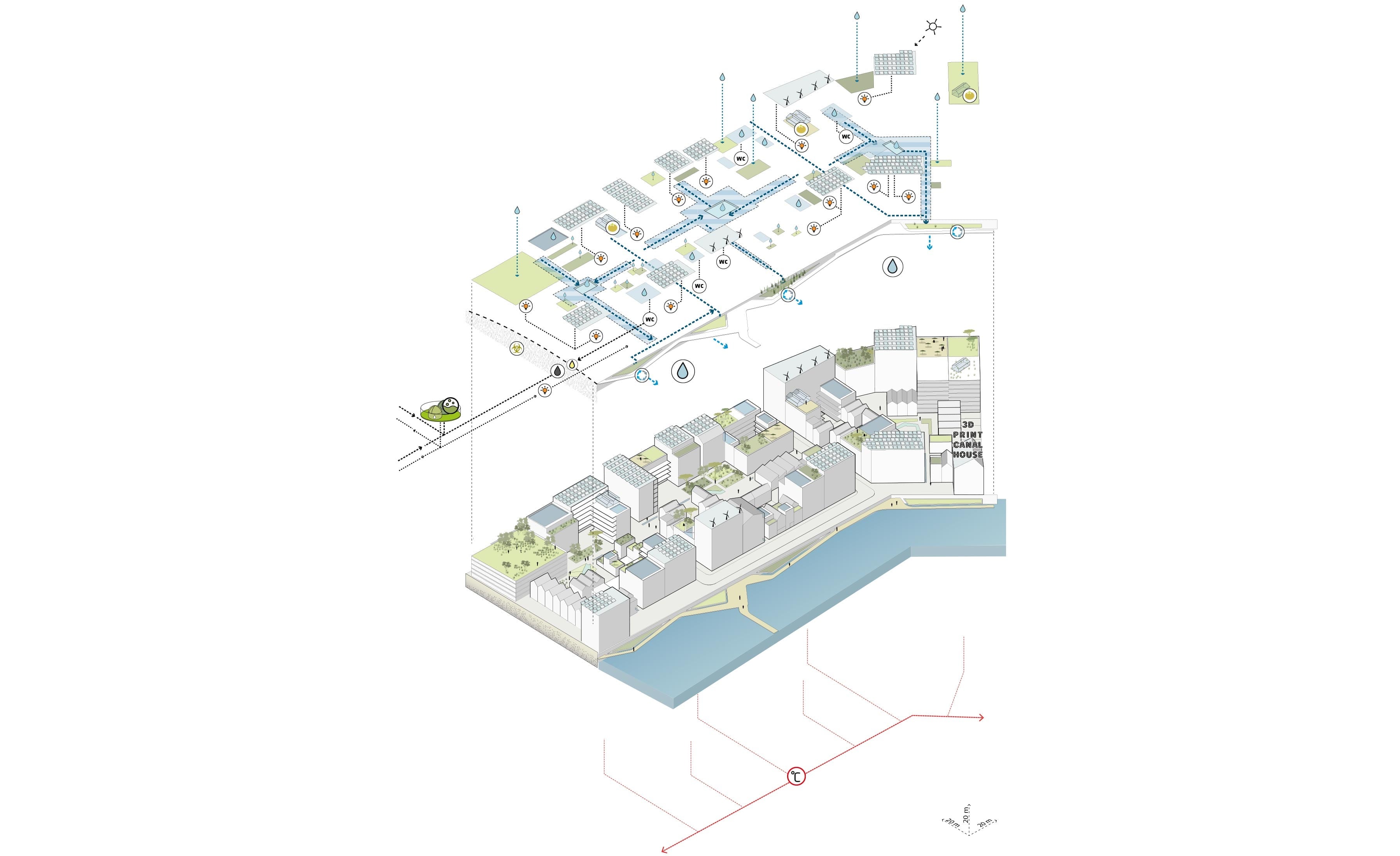
Tiered public space
Public space plays an important role in connecting the different atmospheres that the neighbourhood holds. The diversity in scale of the public space tells the future builder how they can develop. Urban life in Cityplot is not limited to the ground level but steps up to elevated collective gardens and surrounding rooftops. Public, semi-public, collective and private spaces alternate on different levels and contribute to the creation of the circular city. Height differences are exploited to shape transitions. Yard fences are not hard boundaries, but are embraced as identity-defining elements of the plan. Walls, fences and elevations contribute to exciting contrasts between open, closed, private and public.
Living with water
Water plays a defining role in the experience of the area and the Tolhuiskanaal is an essential part of the neighbourhood. The quay is no longer a hard border between water and city, but is considered part of the public space. The access roads to the neighbourhood gradually slope down towards the waterfront, visually drawing the water even further into the neighbourhood. A world of floating gardens, platforms, greenhouses and boardwalks contributes to a unique identity for the area.
Rainwater is also no longer disposed of underground for the first time, but forms a visible and experienceable part of the plan. In the green courtyards, collective gardens, roofs and the ground level make room for rainwater retention and drainage. Buiksloterham will be a new part of the city that does not fight against water, but dares to play with it.
The quay is no longer a hard border between water and city, but is considered part of the public space.
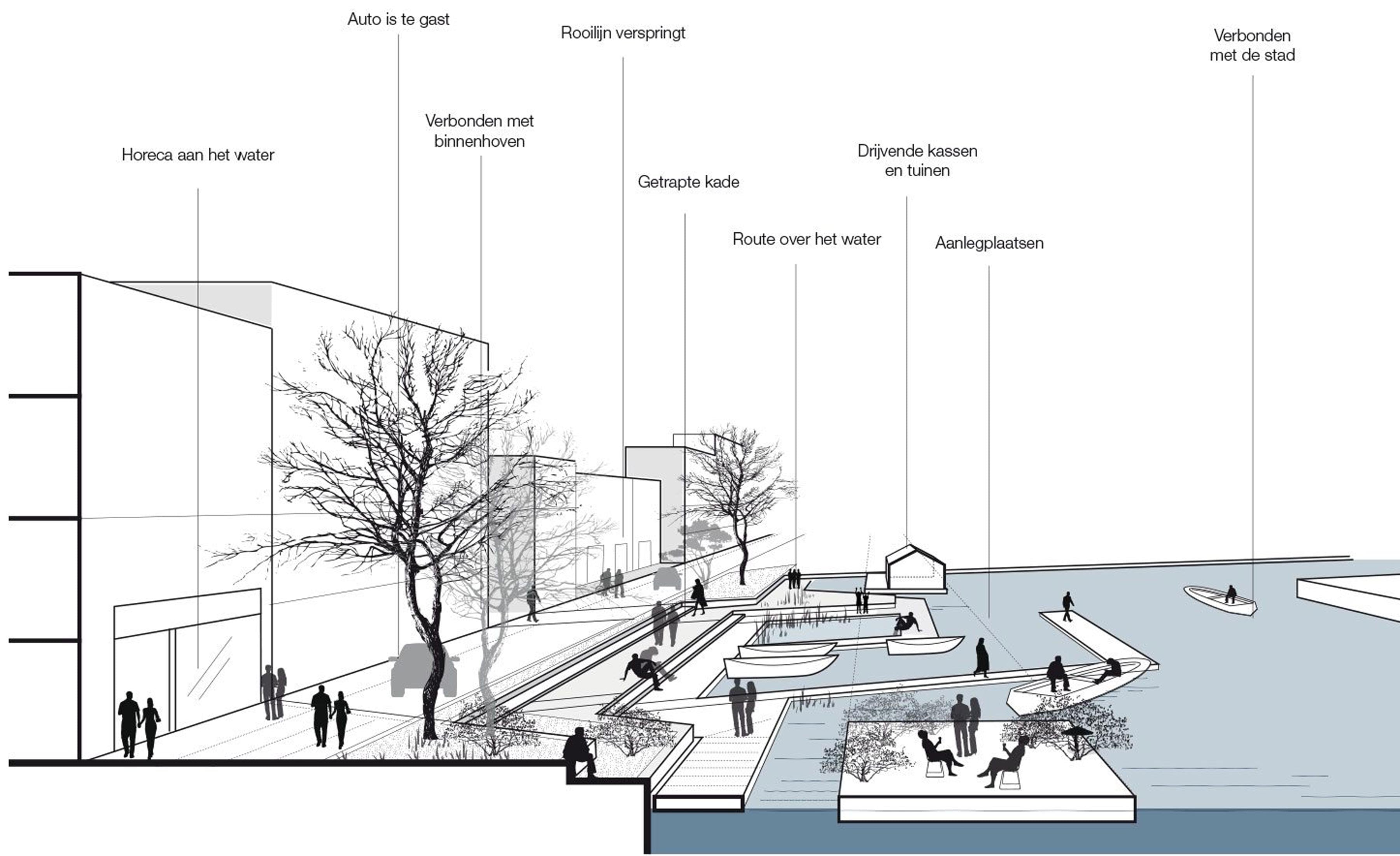
Cityplot Buiksloterham as a living laboratory
A letter of intent was signed on 15 April, with the most relevant stakeholders, declaring the area a living lab. This endorses the ambition for Cityplot Buiksloterham as a testing ground for innovative urban development. Each Cityplot acts as a collective energy machine where sustainable systems are linked and converge in the public space. The interdependence between residents and these systems will contribute to a sustainable and future-proof neighbourhood. Architecture, public space and landscape will soon form one inseparable system.
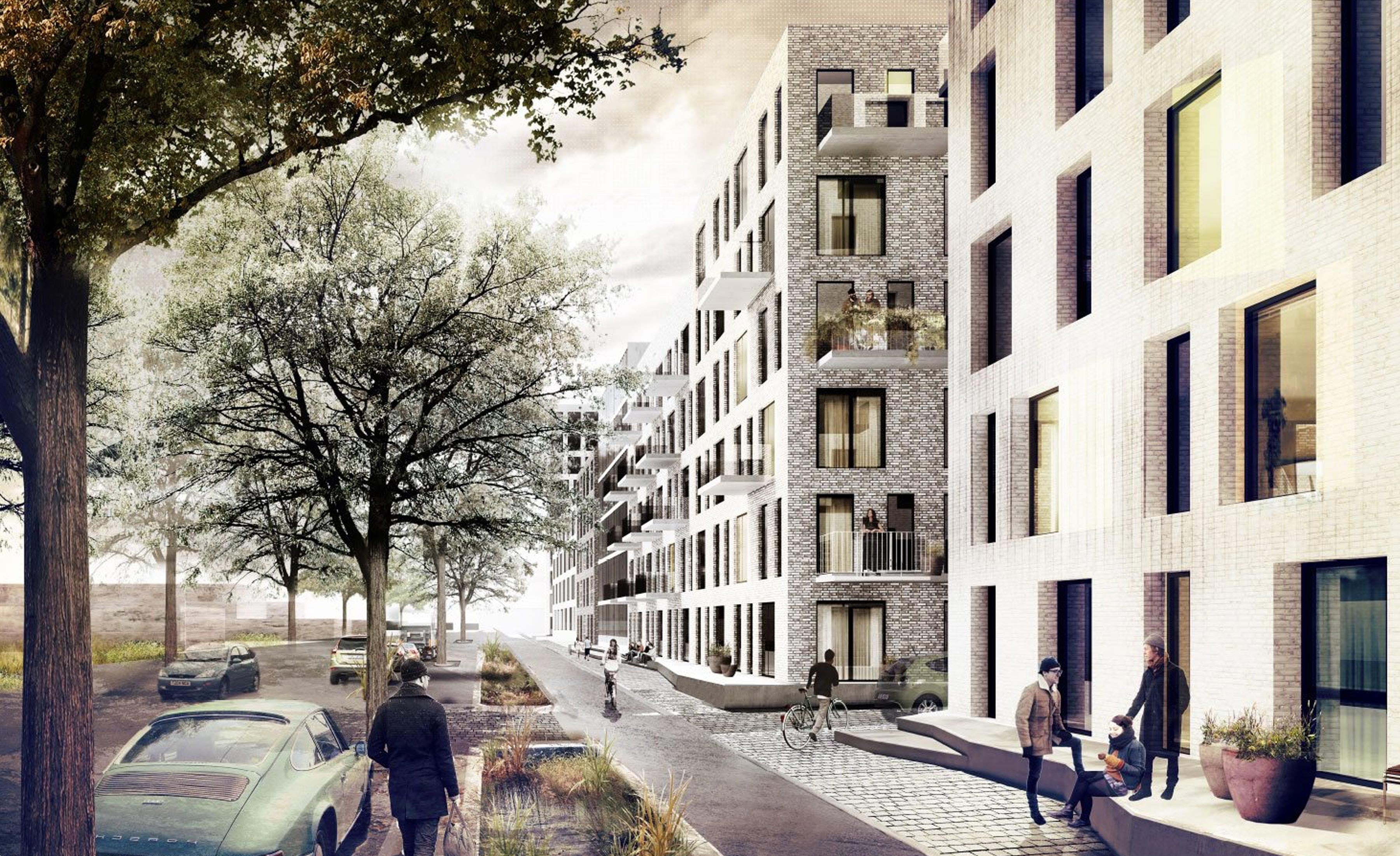
Each Cityplot acts as a collective energy machine where sustainable systems are linked and converge in the public space.
Several interested entrepreneurs immediately came forward. The design of the first blocks of social housing has been commissioned, work is underway on the plan of the public space and waterfront, and the first CPO groups are being invited to participate. Construction started in 2016.
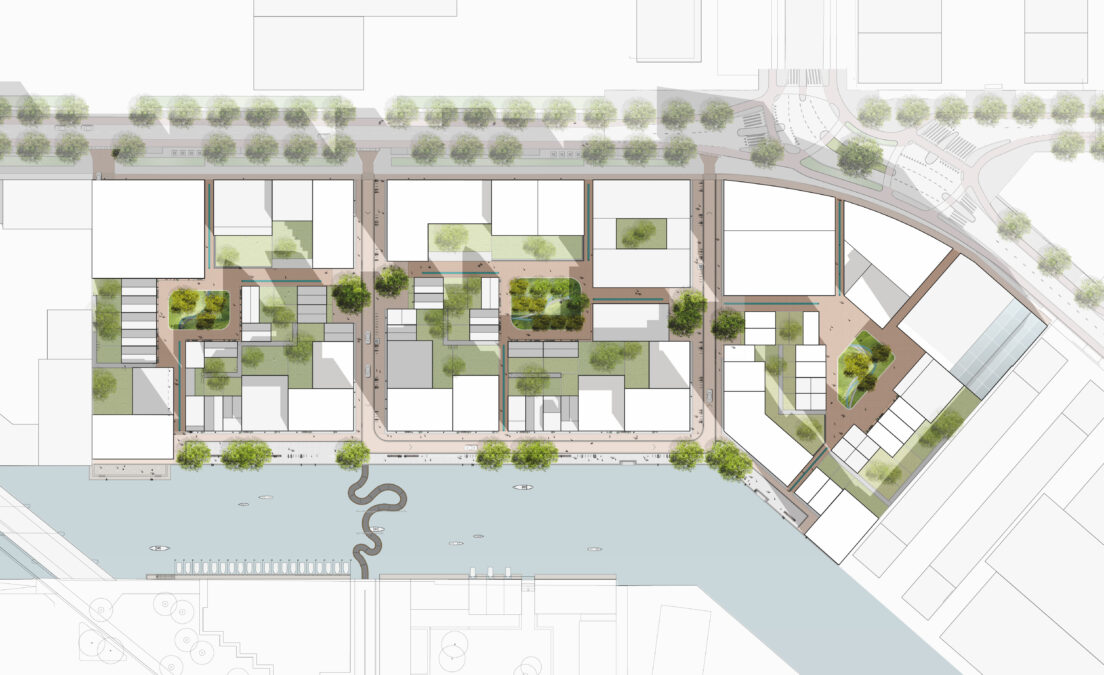
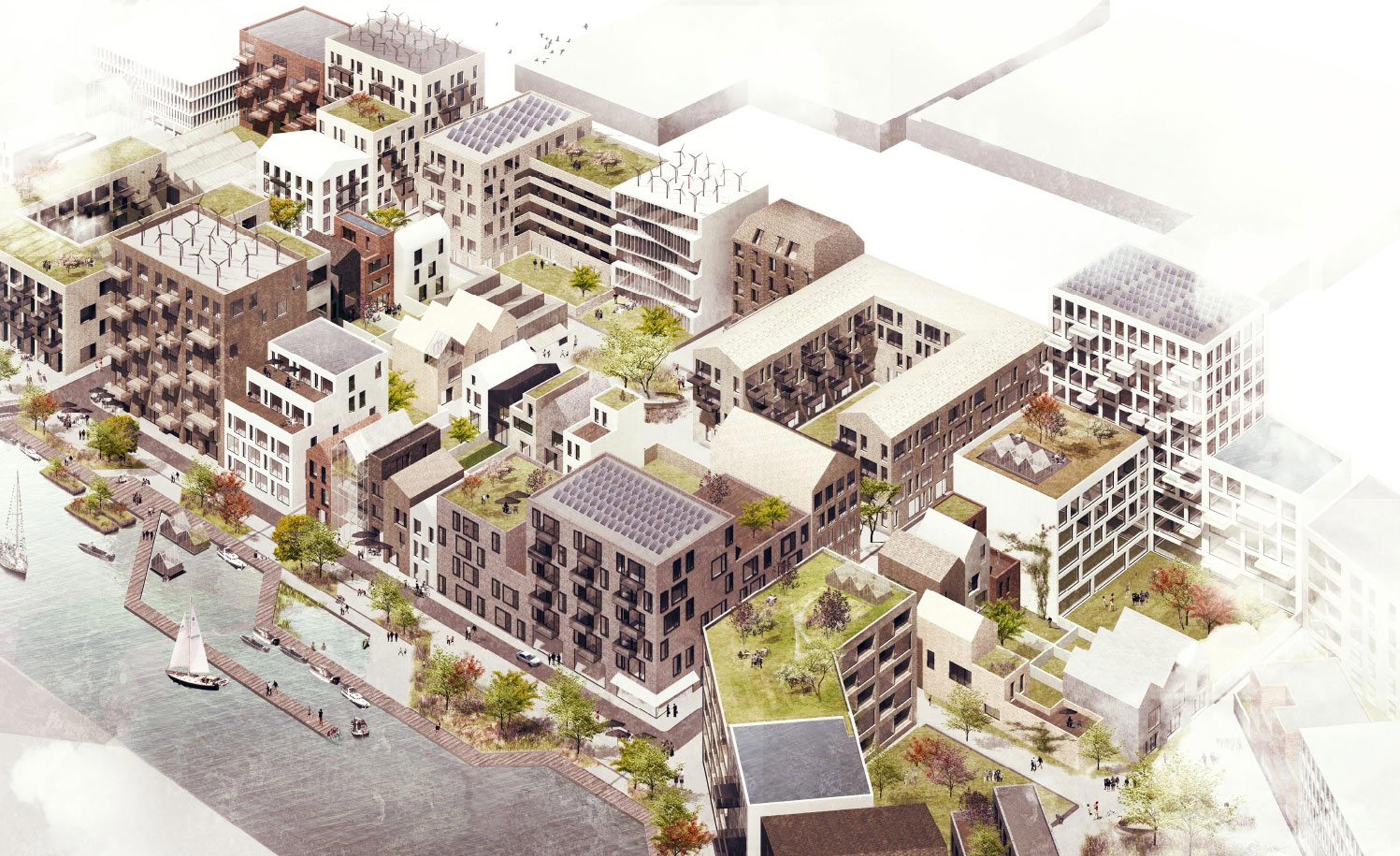
- Location
- Amsterdam
- Status
- In progress
- Client
- De Alliantie en Synchroon (Plot C)
- Together with
- Studioninedots