Centrumplan - Ouderkerk aan de Amstel
With one generous gesture, DELVA is bringing the past back to the surface in Ouderkerk aan de Amstel, by making the historic Kerkstraat a place for interaction, meeting and staying again. Where today the public space is occupied by a double road structure with parking lots in between, the heart of Ouderkerk aan de Amstel transforms into a single linear square that forms the edge between the historical structure and the open landscape.
Paved space gives way to celebration of the unique landscape. Economy, ecology and social cohesion take advantage of the generous transformation.
Ouderkerk aan de Amstel is in the direct sphere of influence of Amsterdam, making it part of the Amsterdam Metropolitan Region. Nevertheless, due to its unique location, the relationship with the landscape of the surrounding Amstelland is never far from the village. The historic centre of Ouderkerk aan de Amstel is characterised by image-defining sites such as the Amstelkerk and Pastorij, Brugstraat, where the ferry takes people from one side of the Amstel to the other, and the Portuguese-Israeli cemetery Beth Haim.
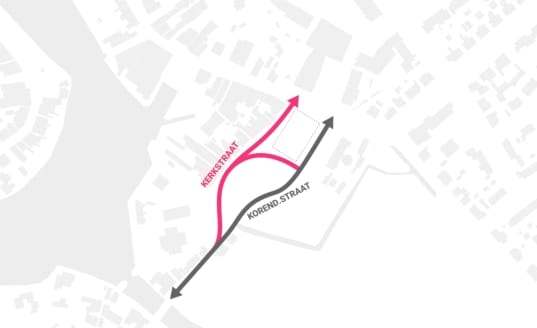
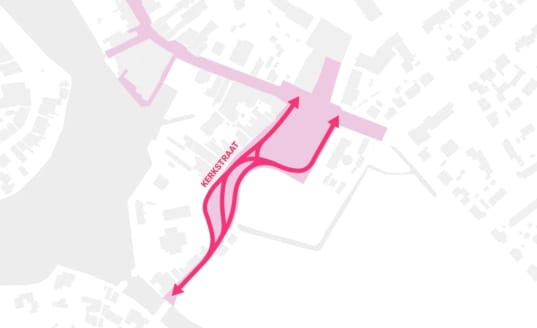
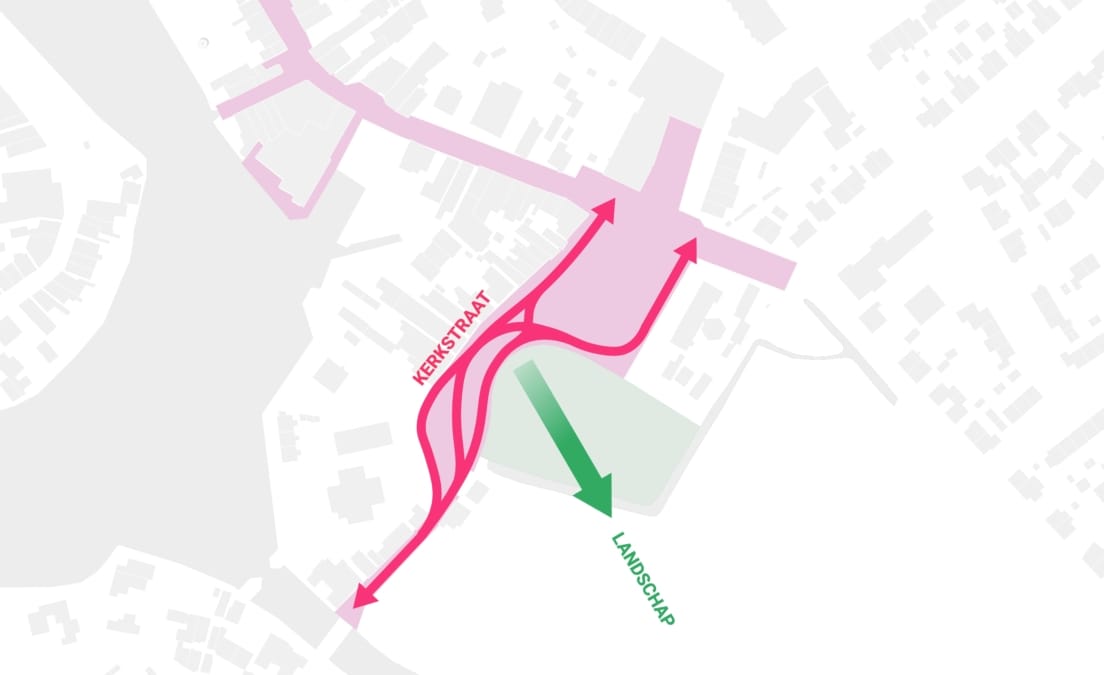
The 5 core values
Based on the ‘Spijkers met Koppen’ document, the result of a participation process conducted in preparation for the Centre Plan, DELVA was chosen from a selection procedure as landscape architect to design a concrete spatial translation for the five key points of ‘Spijkers met Koppen’.
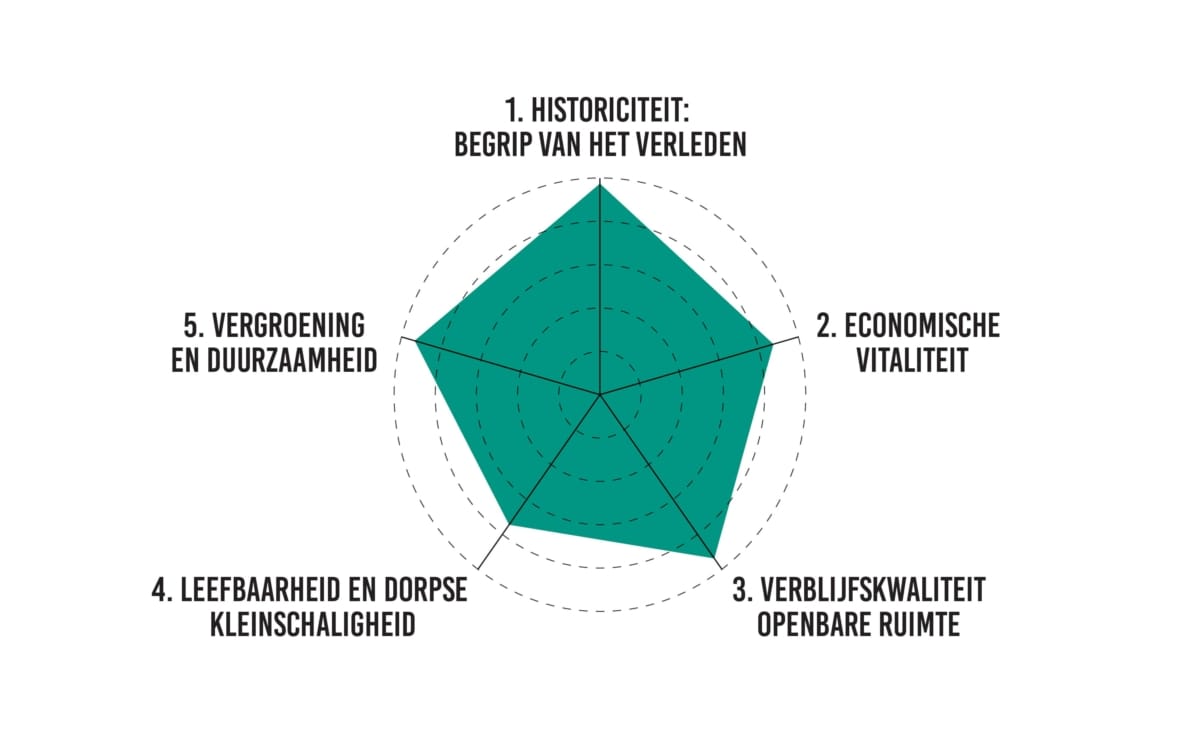
Five main points have been formulated for the approach, each focusing on a particular theme and all five complementing each other. These laid the foundation for further development.
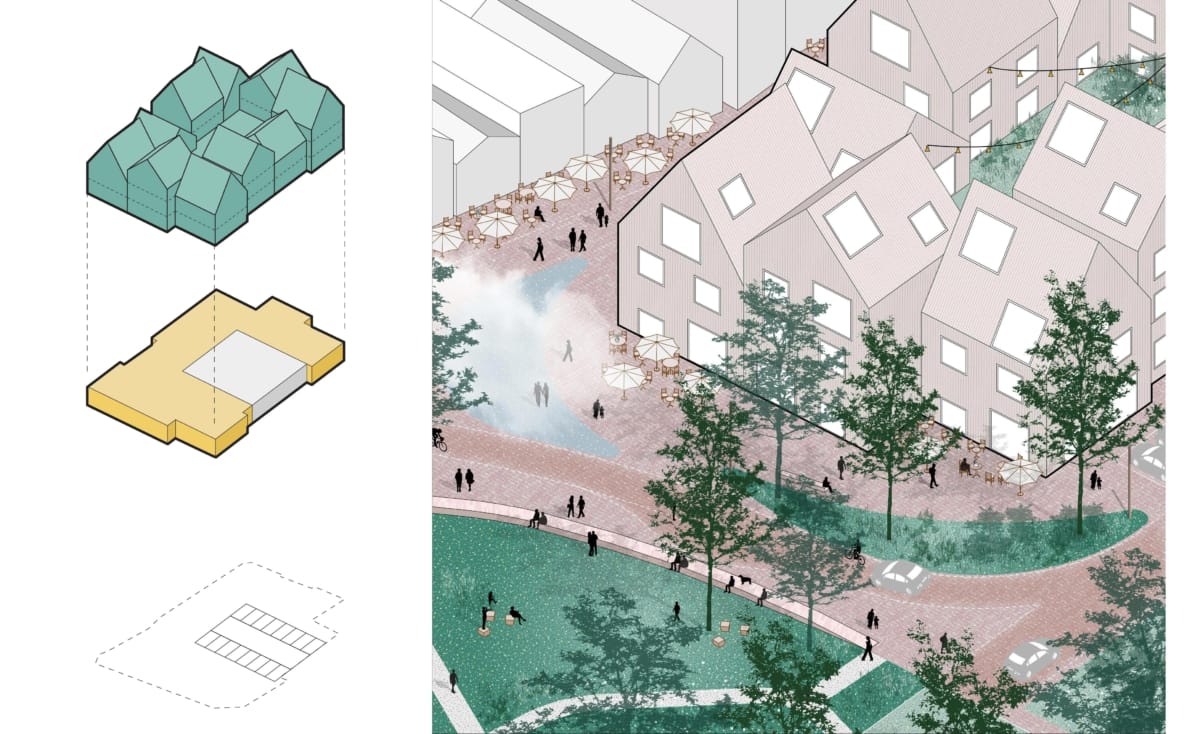
A linear square as a balcony between village and landscape.
Today, motorised traffic predominates in the centre of Ouderkerk aan de Amstel. The Kerkstraat, which used to be the primary connection between Amstel and Dorpsstraat, was deduplicated and partly connected to Korendragerstraat. As a result, it lost its stature and the existing meadow landscape was displaced and transformed into parking lots. By re-joining the parallel road structures and keeping out through traffic, the opportunity arises to create a spacious and wide public space where local car traffic is a guest.
As the (widened) Kerkstraat again forms the edge between village and landscape, it creates space to recapture the meadow landscape of yesteryear. This will create a green oasis amid the historic heart of Ouderkerk aan de Amstel, overlooking the century-old trees of Beth Haim cemetery. The green zone provides space for the many village festivities and supports community life. On quieter days, on the contrary, it offers calm, subdued and green views. This space will be Ouderkerk aan de Amstel’s green living room.
The plan presents the village’s green living room. A place where the village presents itself and comes to life.
Dorpsstraat and harbour will participate
Other places will also enhance the quality of stay in the centre. For example, the small harbour will be made more attractive with the help of new platforms and a boardwalk. The Dorpsstraat is undergoing a transformation where cars will be made guests to give more space to pedestrians. Throughout the planning area, the characteristic local baked clay clinker will be reused. Mixing these with some fresh colours still gives the paving a unique character.
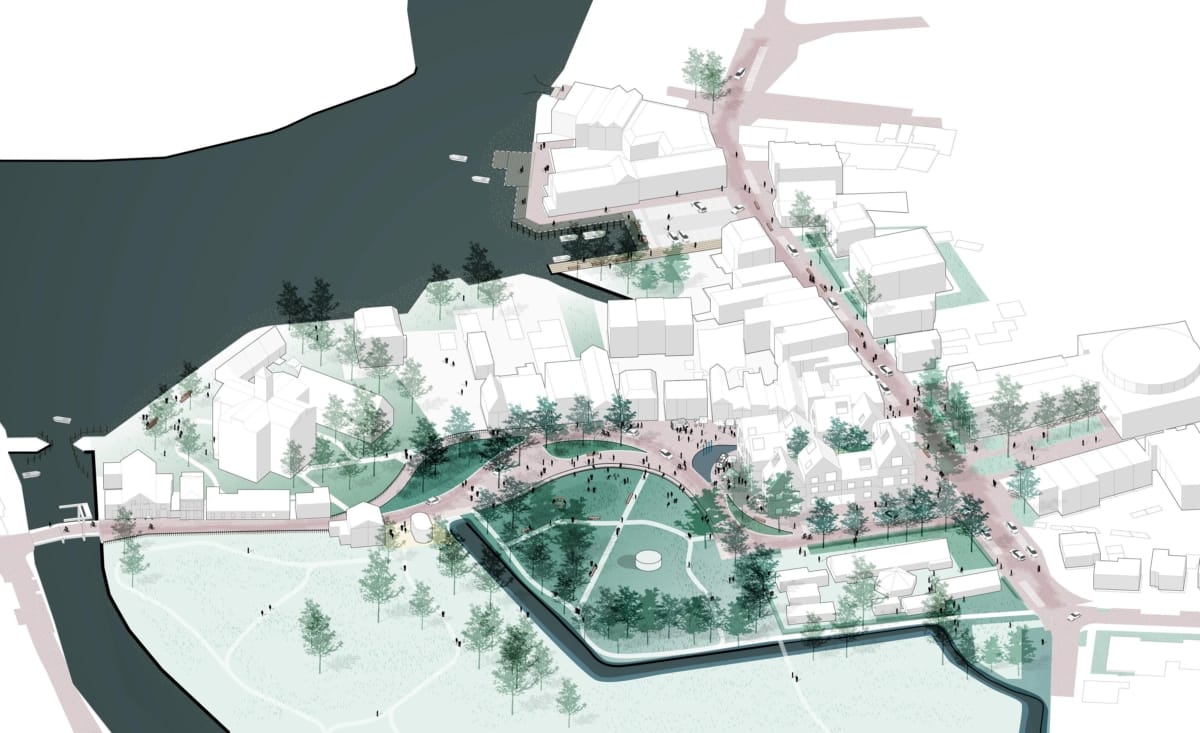
The removal of unnecessary paving will ensure that the village centre becomes more climate-adaptive. By cleverly dealing with traffic flows, repositioning parking spaces and learning from the qualities of the past, an elongated square space is created in Ouderkerk where village life flourishes and where social cohesion and the relationship with the surrounding landscape are central.
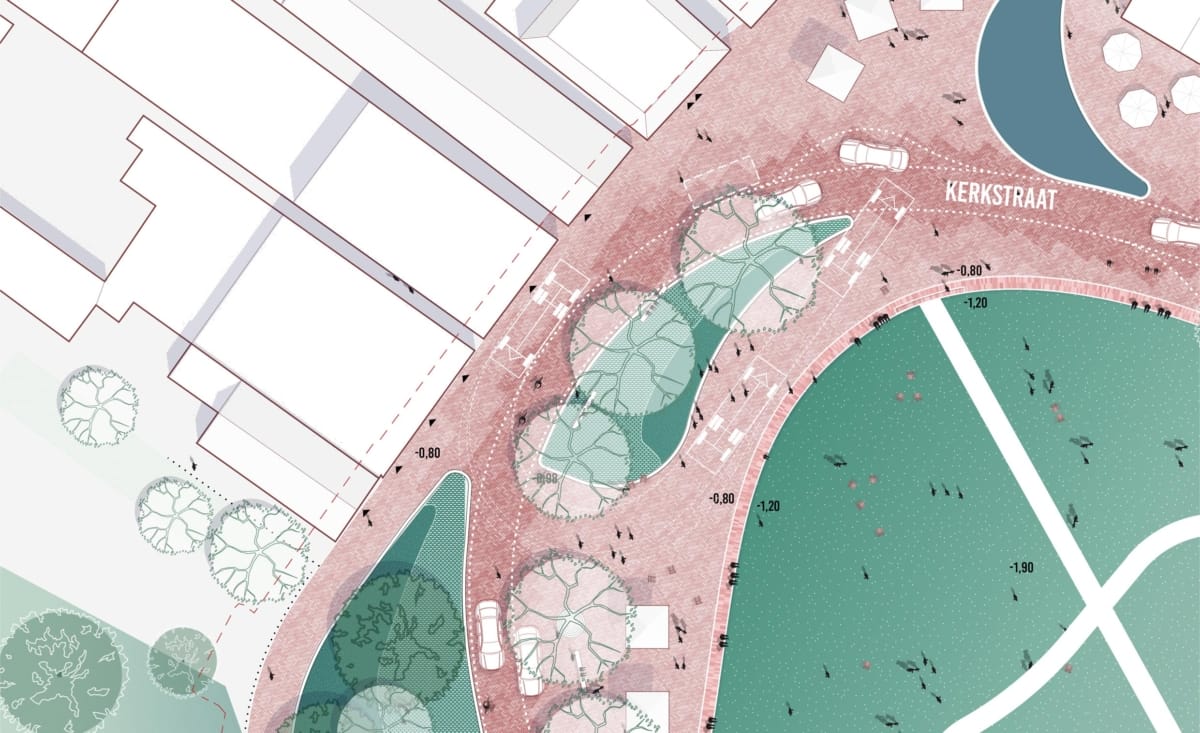
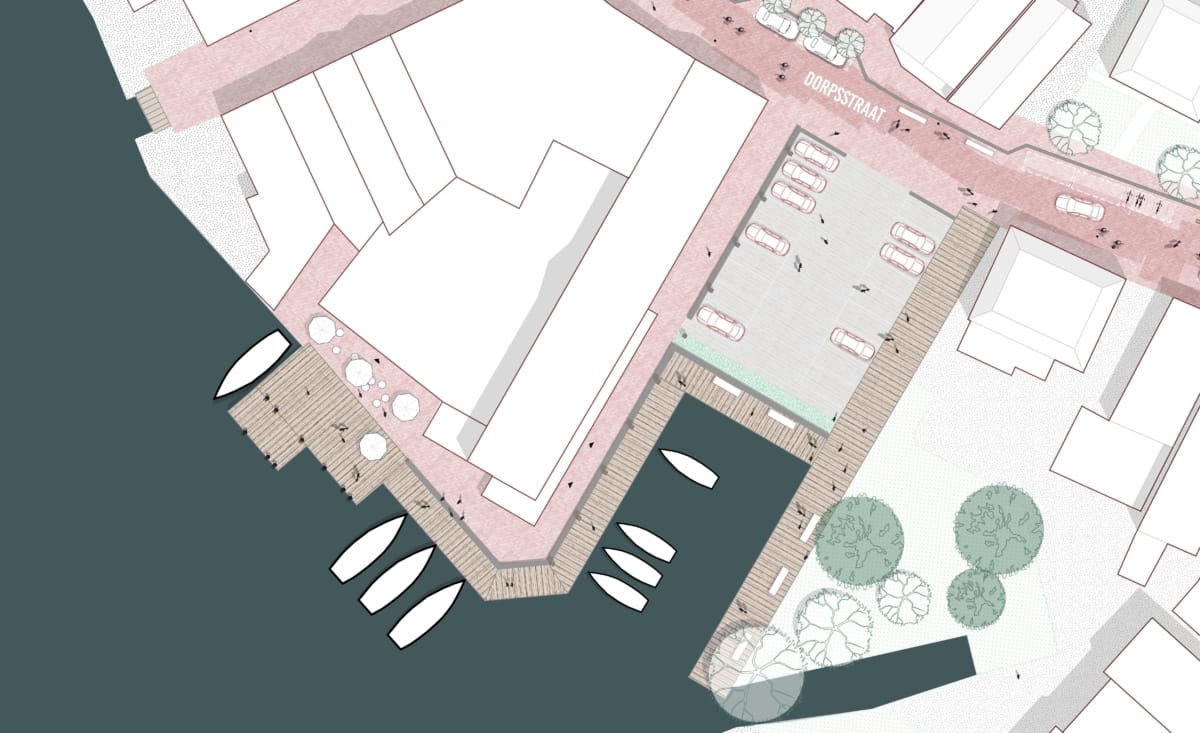
- Location
- Ouderkerk aan de Amstel
- Status
- In progress
- Client
- Municipality of Ouder-Amstel