De Fruitmeester
Getting back to nature, more exercise, greenery and peace around you, a healthier way of life, growing your own vegetables or herbs, picking fruit with your family or neighbours or eating outside together. De Fruitmeester is an innovative residential concept, modern and totally contemporary, but based on the unique, historical values of the region. The forgotten qualities from horticulture are reflected in the landscape, architecture, and sustainable design of this unique residential area.
The architecture has created diversity within a solid basic concept – the horticultural district. We extend this diversity into the landscape design. The collective places create their own atmosphere for each neighbourhood. Thus, we distinguish living in the orchard, living around greenhouses, living at the picking garden and living at the yards. Finally, earlier, conveniently ‘forgotten’ sustainability systems have also been brought back into the design of the houses and landscape. Thus, Middenveld Binnenduin offers plenty of opportunities for a sustainable lifestyle.
A diverse residential programme
The plan will build 54 sustainable, modern homes with a village character in four different but matching neighbourhoods. Each neighbourhood will have a programme and signature, appropriate within the zoning plan and its surroundings. A mix of higher-end housing will be developed in the neighbourhoods consisting of semi-detached houses, terraced houses and smaller and large flats.
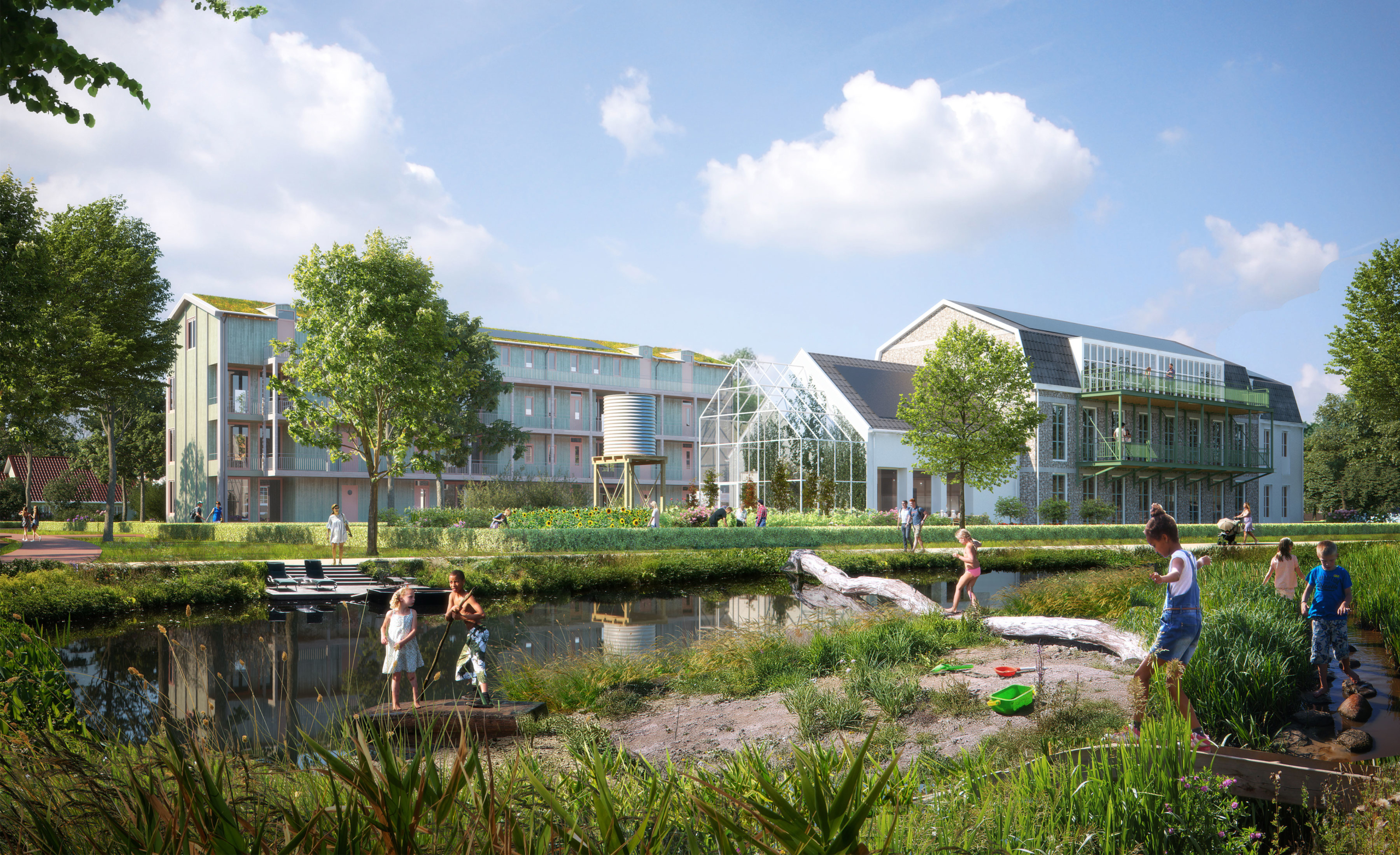
Gardens, orchard and yards as an integral part of the landscape
For the various neighbourhoods, we have chosen a careful, individual design, which derives its character from the desired image quality and ambitions. This is how we arrived at an integrated area with its own very strong character. An identity that naturally facilitates necessary desires such as biodiversity, climate adaptability and social living pleasure. Thoughtful and good landscape design does not end at the facade or hedge. The concept of De Fruitmeester calls for a design where contemporary requirements are a logical part of the development and provide solutions. Our ambitions are inextricably linked to a sustainable future.
With the landscape we design, we create depths and facilitate views within neighbourhoods. No fences, but low, wide, native hedges with shrub groups behind the hedge form the transition between private and public. The landscape runs into the living room, so to speak, and residents enjoy more expansive views than in a traditional subdivision. Communal maintenance of the native hedges and gardens also contributes to engagement and continued success.
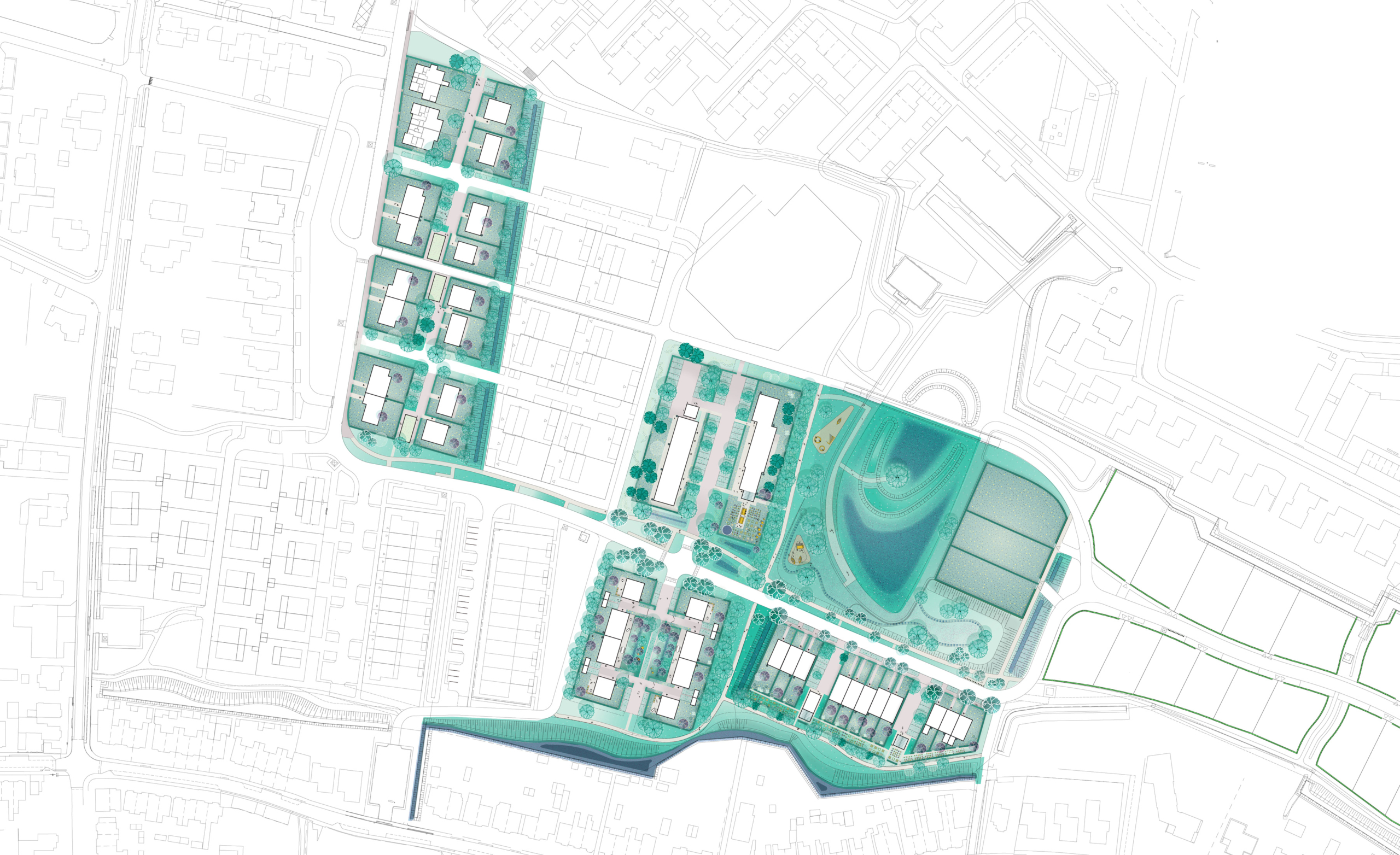
Water and climate adaptation
Thoughtful and sustainable design leads to the desired effect. For instance, we prevent heat stress by using the shade of various native plants and trees. And parking may be on open pavement, but paths to the homes will be minimised and constructed of semi-open pavement. The terraces at the homes will also have semi-open paving or paving where water can infiltrate on site. With these measures, we aim for at least 45% unpaved in all subareas. This is not only good for nature, but also suits the desired atmosphere we want to create.
We are introducing ditches in a number of places to help slow down and retain water. They are a good addition to buffer capacity during extreme precipitation events and provide a special and additional ecological quality. Together with the traditional rain barrel at the home (offered where possible), it is a nice but simple system for rainwater retention and reuse within the plots. Water that is welcome for the garden in dry summers and water that could possibly be used for flushing toilets and for washing machines. In doing so, we respond to major climate changes (drier summers and wetter winters) at the plot level.
Communal space as basis for social cohesion
The four neighbourhoods each have their own identity. Each neighbourhood has its own typical communal space. The shared spaces, places jointly owned by residents, are a means of facilitating social contact and social cohesion. In one neighbourhood you borrow gardening tools, in another you grow your vegetables. They add value to the quality of living and life, with a social connection with neighbours as an important bonus.
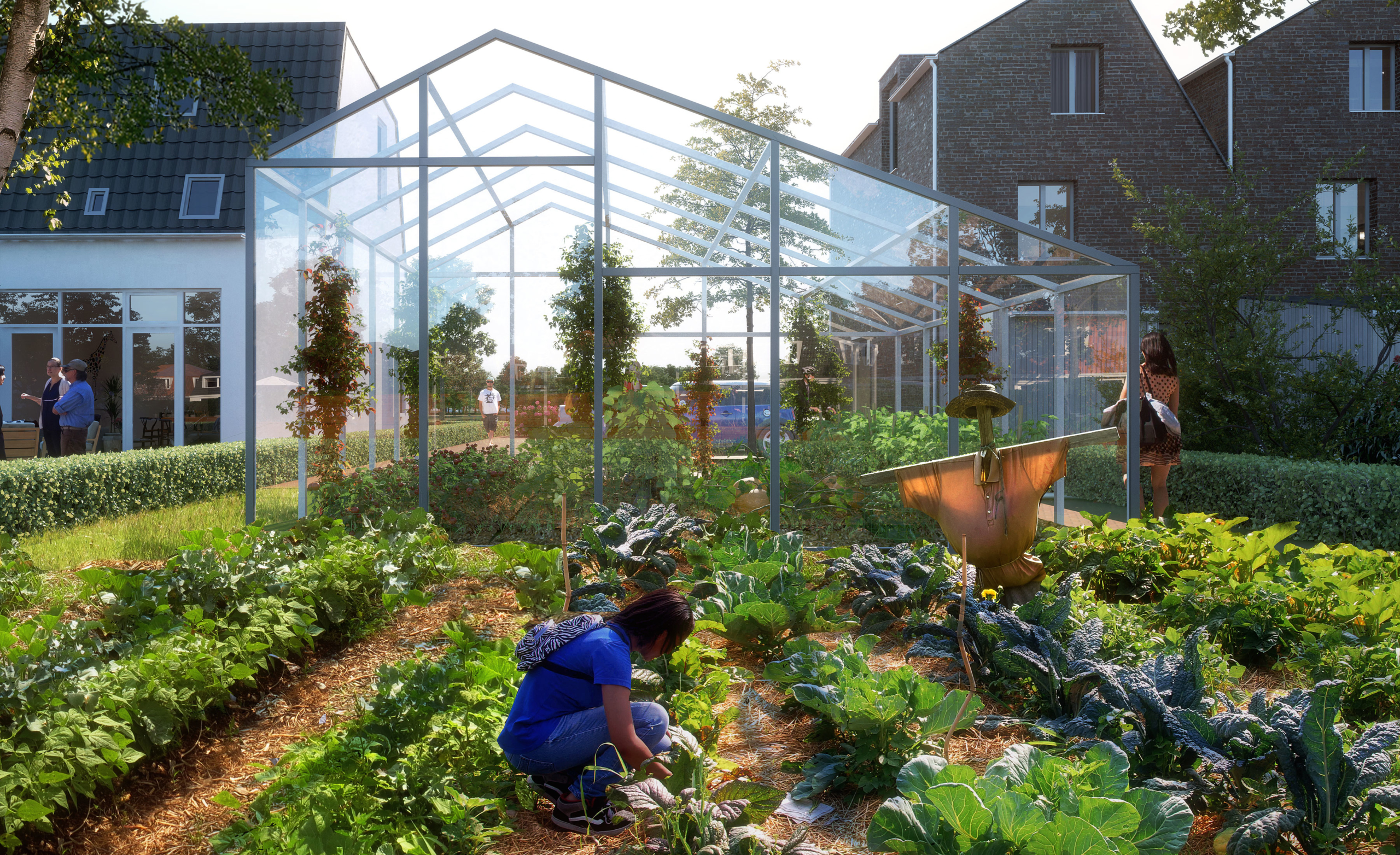
Nature inclusiveness
In the design, we create an ideal living environment for humans and animals. Each plot gets its own tree in the garden. A native tree that forms an ecosystem with the other trees. Fruit-bearing, flowering, with nesting opportunities for birds and so on. Together with the garden coach, new residents can choose from a thoughtfully selected package of trees. The trees, along with the hedges, shrubs and flowering plants, form the basis for the private gardens that flow seamlessly into their surroundings. This way, the garden is part of the landscape. The communal gardens also fit with this. These communal gardens will soon be owned by the residents, but as soon as they are completed, we will introduce nature posts: columns that provide nesting opportunities for a diversity of insects, butterflies, bees and even birds. It makes biodiversity visible and makes it clear that we as individuals can contribute even in our own gardens. For example, by installing an insect hotel.
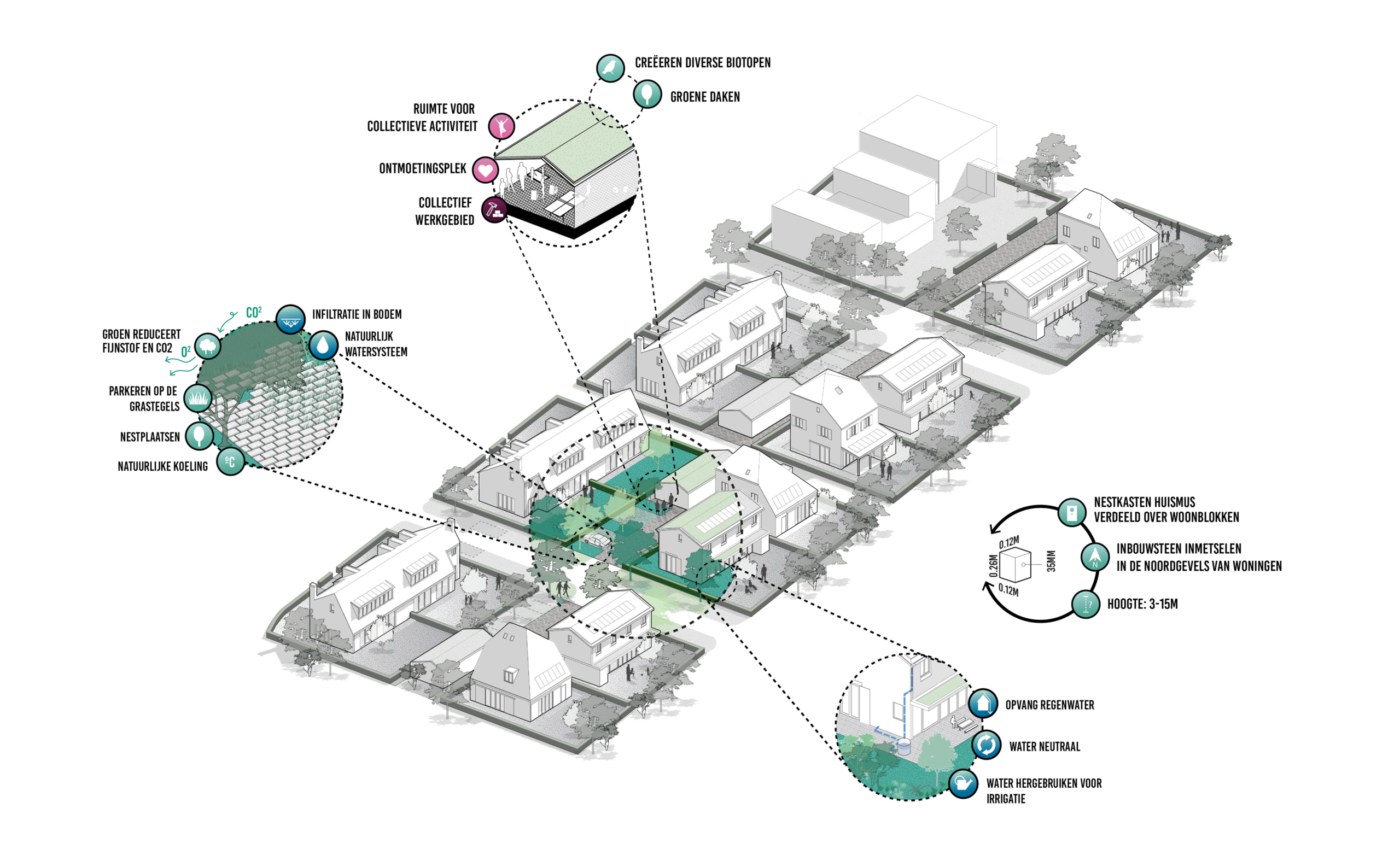
De Erven
There are no streets in this neighbourhood, but yards, which provide a central area from which the homes are accessed. Central to the yard is a barn: the handyman’s shed with private storage and a communal storage room for shared tools.
De Boomgaard
De Boomgaard focuses on the traditional front garden idea in a fruit orchard. A place with fruit trees, bordered by hedges and verandas of homes. Along a one-way street. A cart track, lined by a ditch, provides the accessibility of this fruit orchard.
De Pluktuin
The sheltered picking garden is a garden enclosed by hedges and containers where vegetables and flowers are grown. Here, too, a communal greenhouse acts as the central hub of the picking garden. The iconic water tower supplies the garden with water even in dry summers. In the picking garden, the neighbourhood comes together. There are unobstructed views of the adjacent park here.
De Kassen
The private gardens towards the back path end earlier, providing space for a communal vegetable garden. This elongated vegetable garden is interrupted twice by a communal greenhouse. The communal greenhouse offers opportunities for food production. The greenhouses also form the entrance to the neighbourhood when coming from the landscaped footpath along the watercourse.
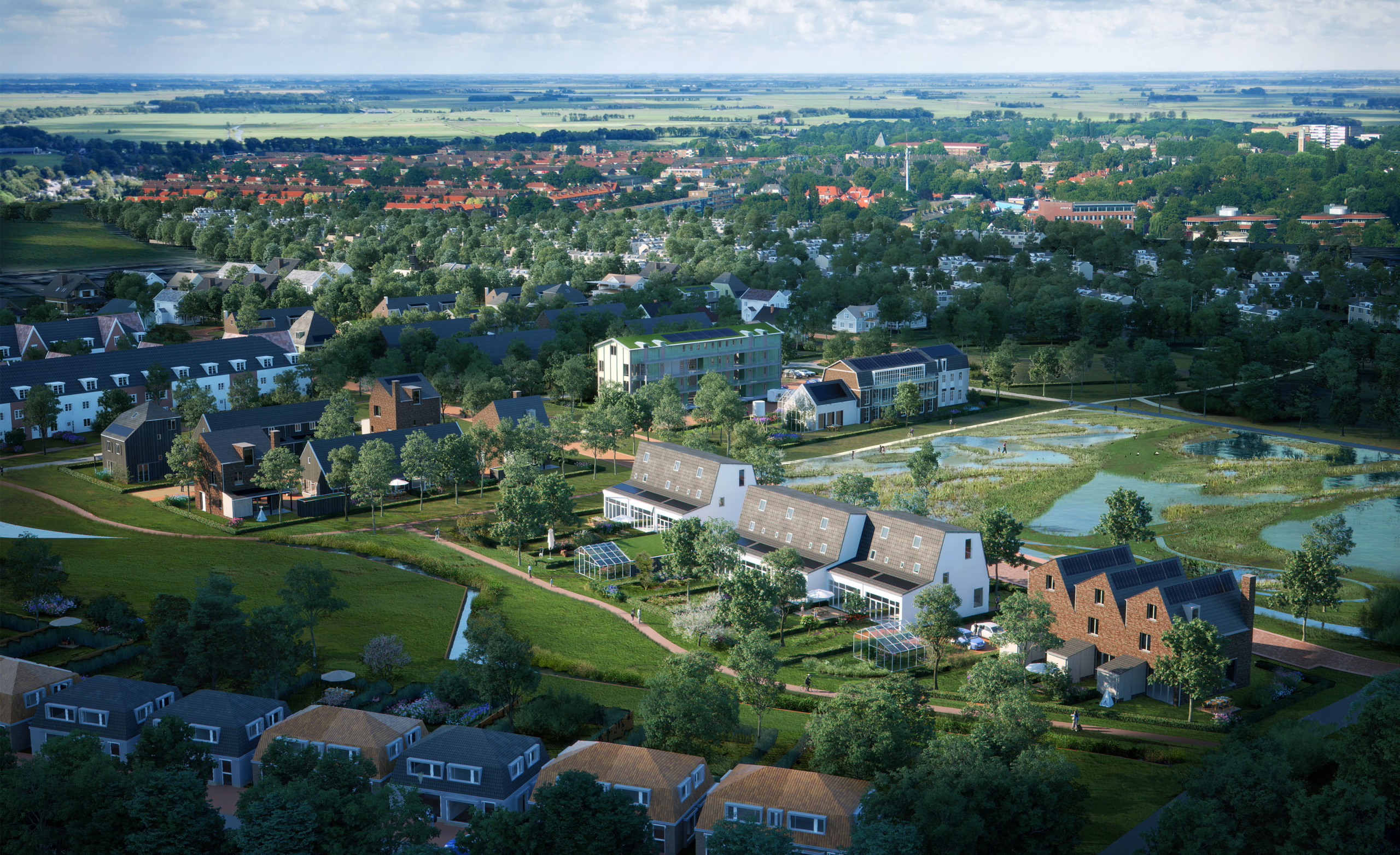
- Location
- Beverwijk
- Status
- Winning design
- Client
- Dura Vermeer
- Together with
- Houben/Van Mierlo architecten, Werkstatt architecten