Het Suikerpark - Veurne
Team DELVA Landscape Architecture / Urbanism led by ION, wins in Veurne (2017) and starts developing a new green urban district on the cultural-historical site.
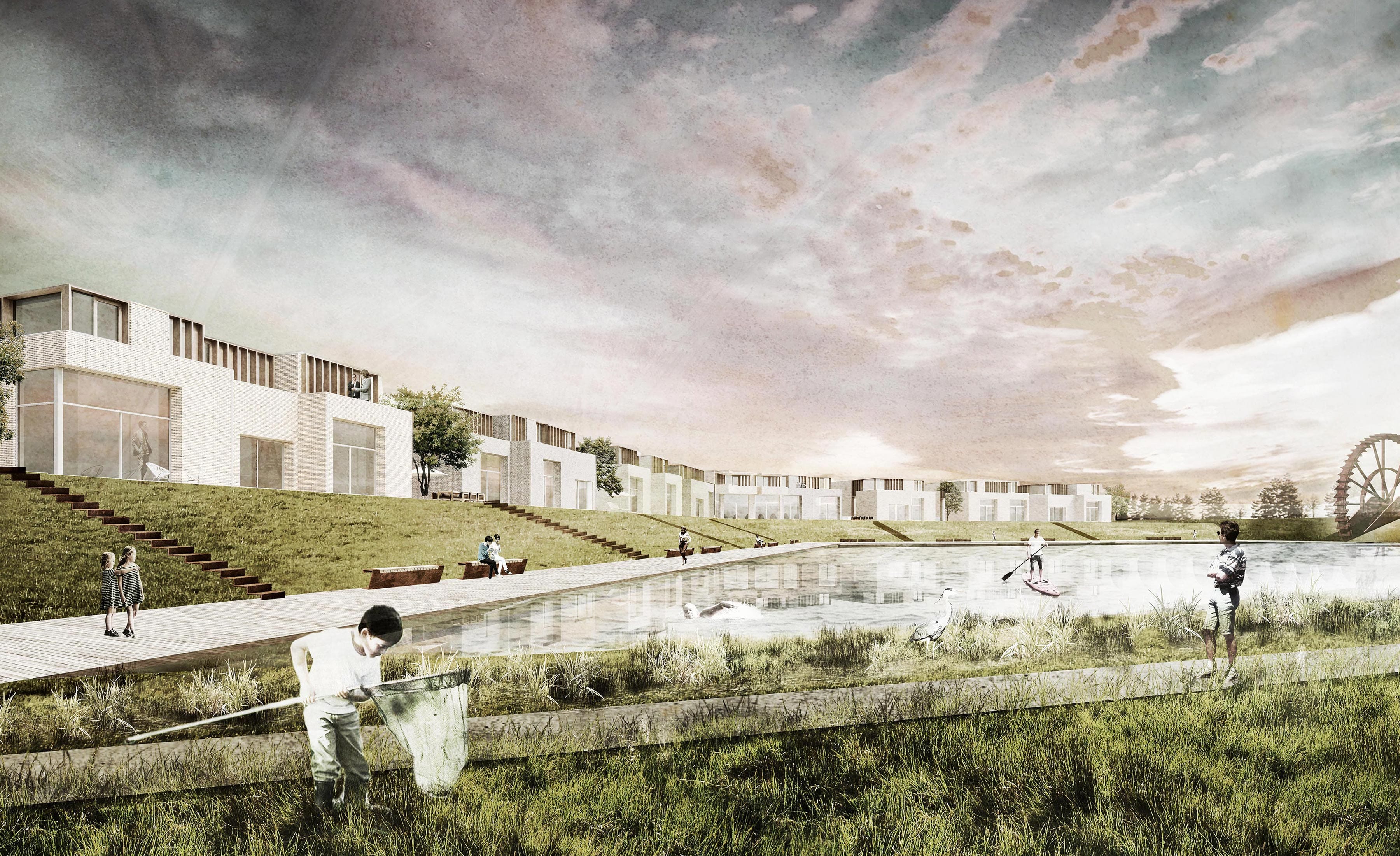
Suikerpark ;was chosen as the name for the large-scale redevelopment; a title that clearly indicates the transformation from the purely industrial function that the Suikerfabriek site had until 2005 to a multifunctional character with a mix of living and working, green squares and a natural park. The hectares to be developed will form an entirely new, green urban district between the historic city and the dykes around a multitude of water basins.
The Suikerpark: a new, productive, sustainable neighbourhood
It is a place where living and working come together amid a green oasis. Living or doing business in Suikerpark means ‘sustainable living’ at its finest. Suikerpark offers opportunities for families and businesses, young and old. The city’s future lies in innovative housing concepts and the provision of productive spaces. The beating heart of the new site will be Suikerpark: an inspiring meeting place including an incubator for start-ups, hospitality, surprising work studios linked to retail, complementary to the city centre. This way, Suikerpark aims to become a magnet for start-ups and businesses. This includes facilitating coaching and financial support measures to young innovative companies from the ‘Suikerpark’ development.
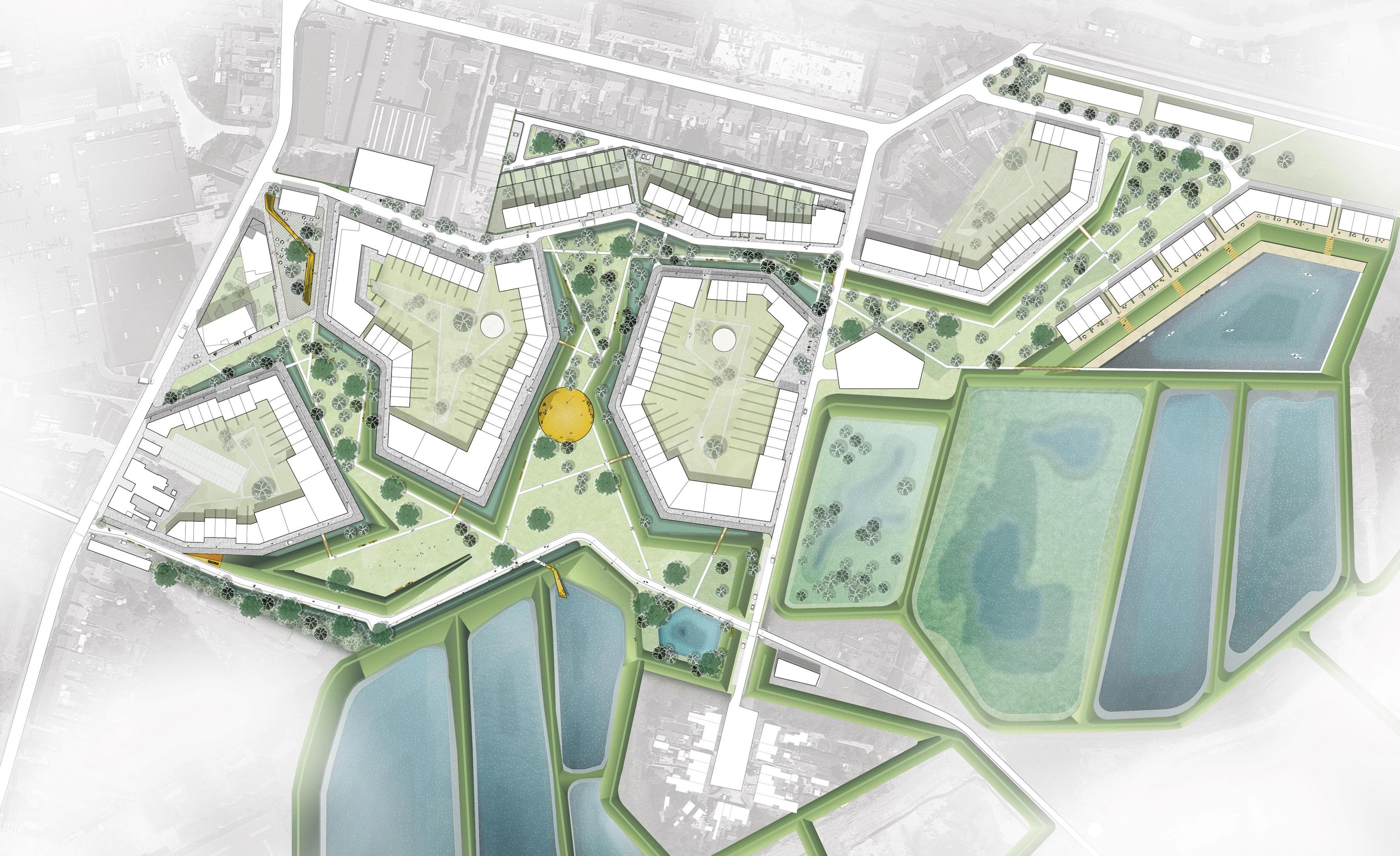
The Suikerpark, formed by its dykes, has plenty of free space and places to sit and rest, see and be seen and, of course, meet people. The design adds a landscape park and town square to Veurne.
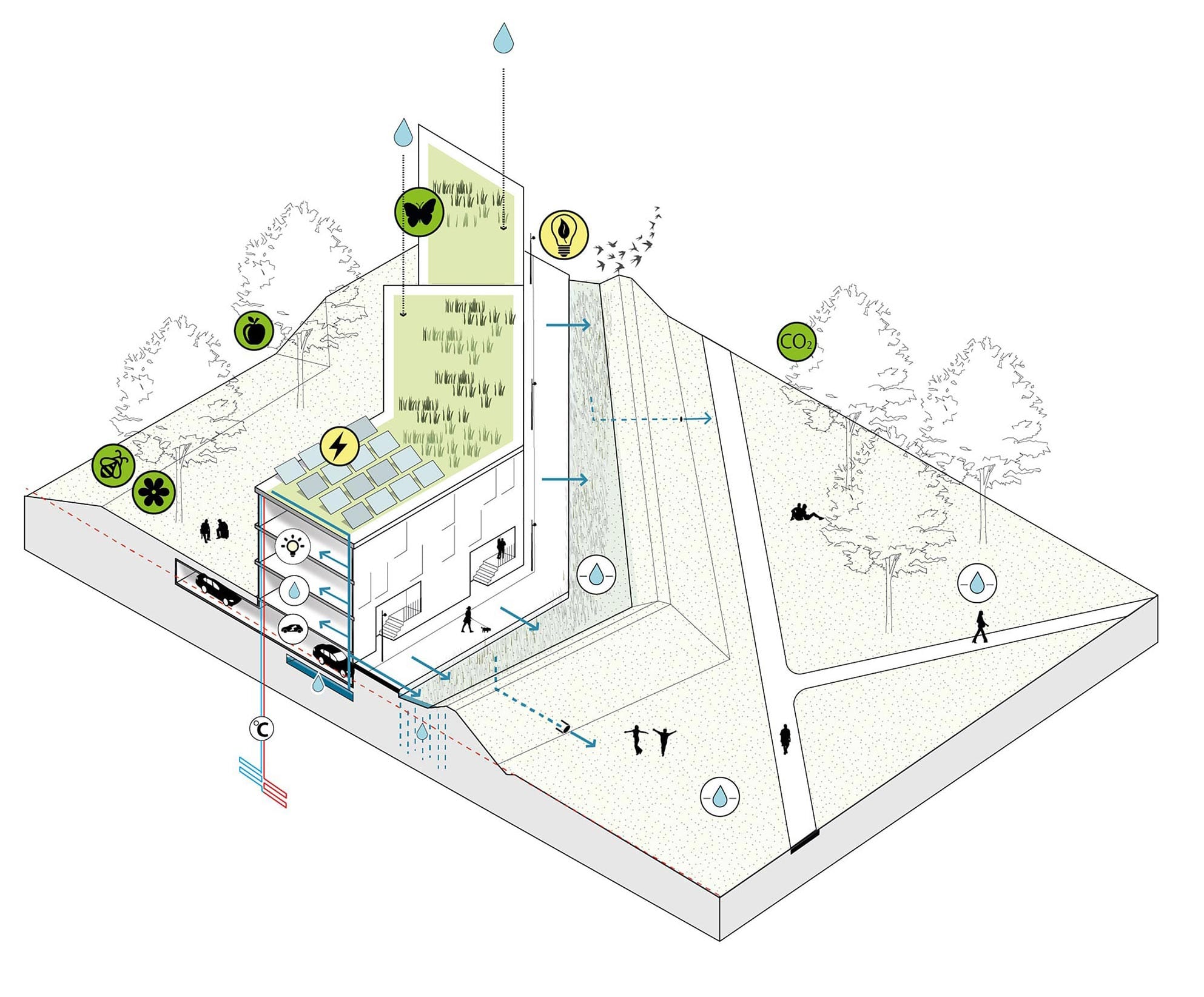
Sustainable living
Living at the Suikersite means ‘sustainable living’ at its finest. That is easy to see. In urban planning, reuse, smart design, but also in technology. For several reasons, the plan lends itself to sustainable, organic area development. The plan offers flexibility, seeks the balance of water, materials, energy and food, and responds to needs of local residents and future residents. The model is receptive to the initiatives offered at the time of starting work on the first phase or later phases. An EPC of 0 is easily achieved. Installing PV panels and working with ground heat is part of achieving this.
In turn, green roofs reduce heat loss. Also, green roofs buffer and delay water runoff. Water stored when draining to be reused in the home. Excess water is infiltrated between home and dyke. And contributes to raising groundwater levels.
DELVA presents an innovative, nature-inclusive park of the 21st century. Water adaptation and enabling a park in a water-sensitive area are two points that stand out within the design of Suikerpark in the town of Veurne. This alongside the area-specific design, playing with the dykes as the basis of the spatial design.
The reimagined water system within a working landscape
The plan reduces and slows water runoff, making it easy to participate in the water system on a large scale. It contributes to the reduction of flooding on a regional scale. And that is what we stand for and wish to participate in with this ingenious plan.
Water forms a clear part of the DNA of the overall site. A basic principle within the plan is that rainwater does not place a burden on the sewer system and generates a positive effect for the declining groundwater table.
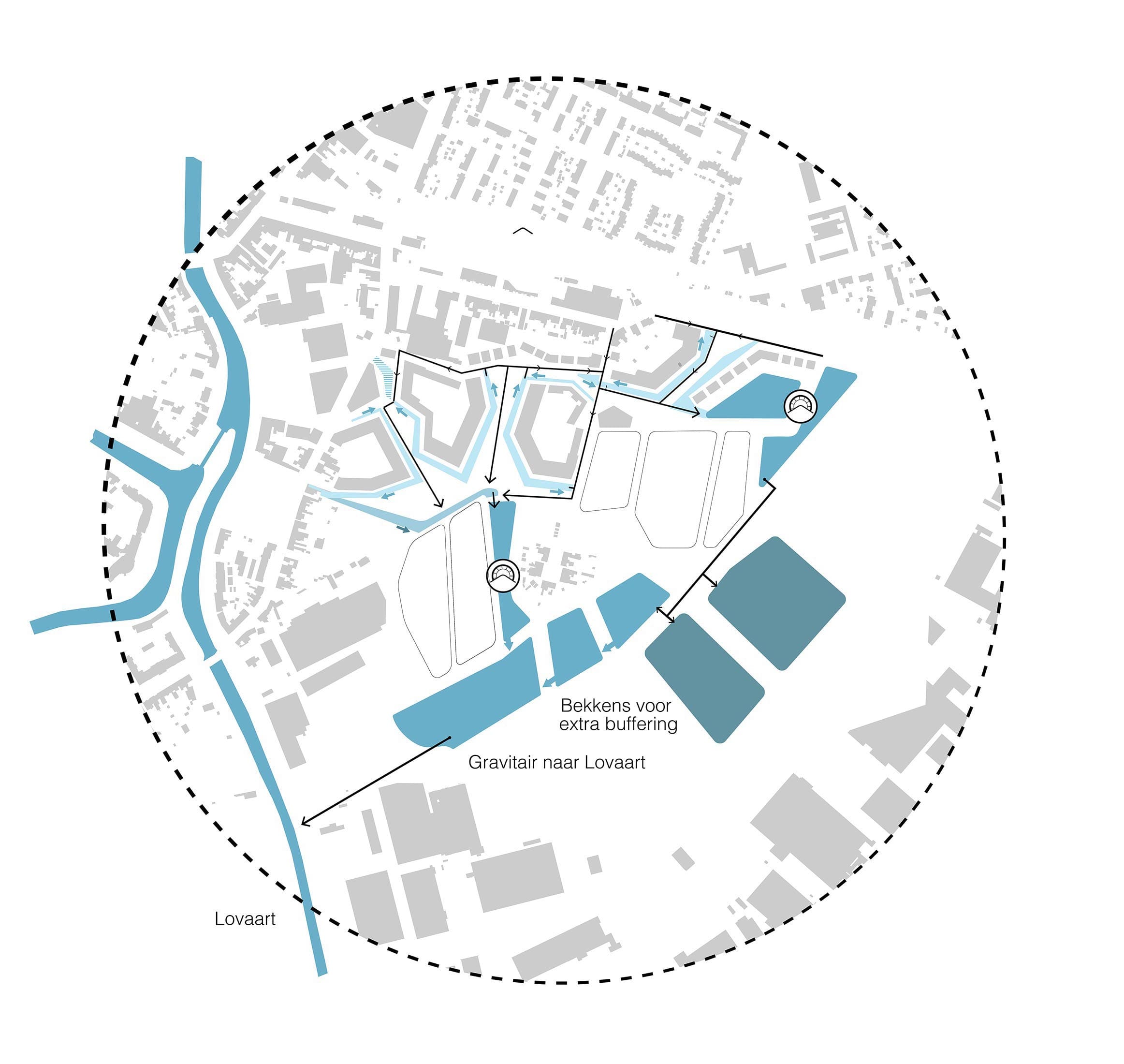
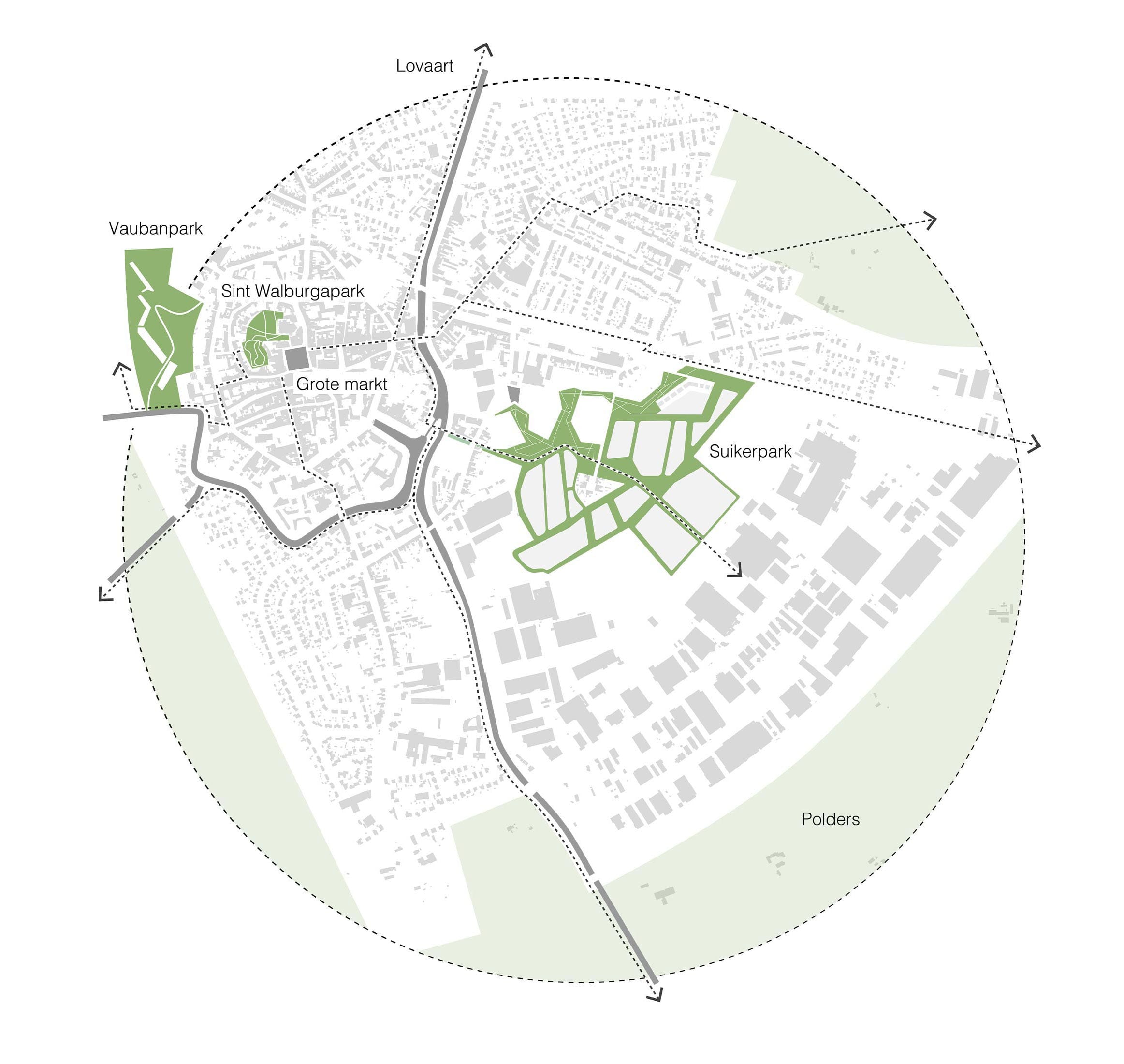
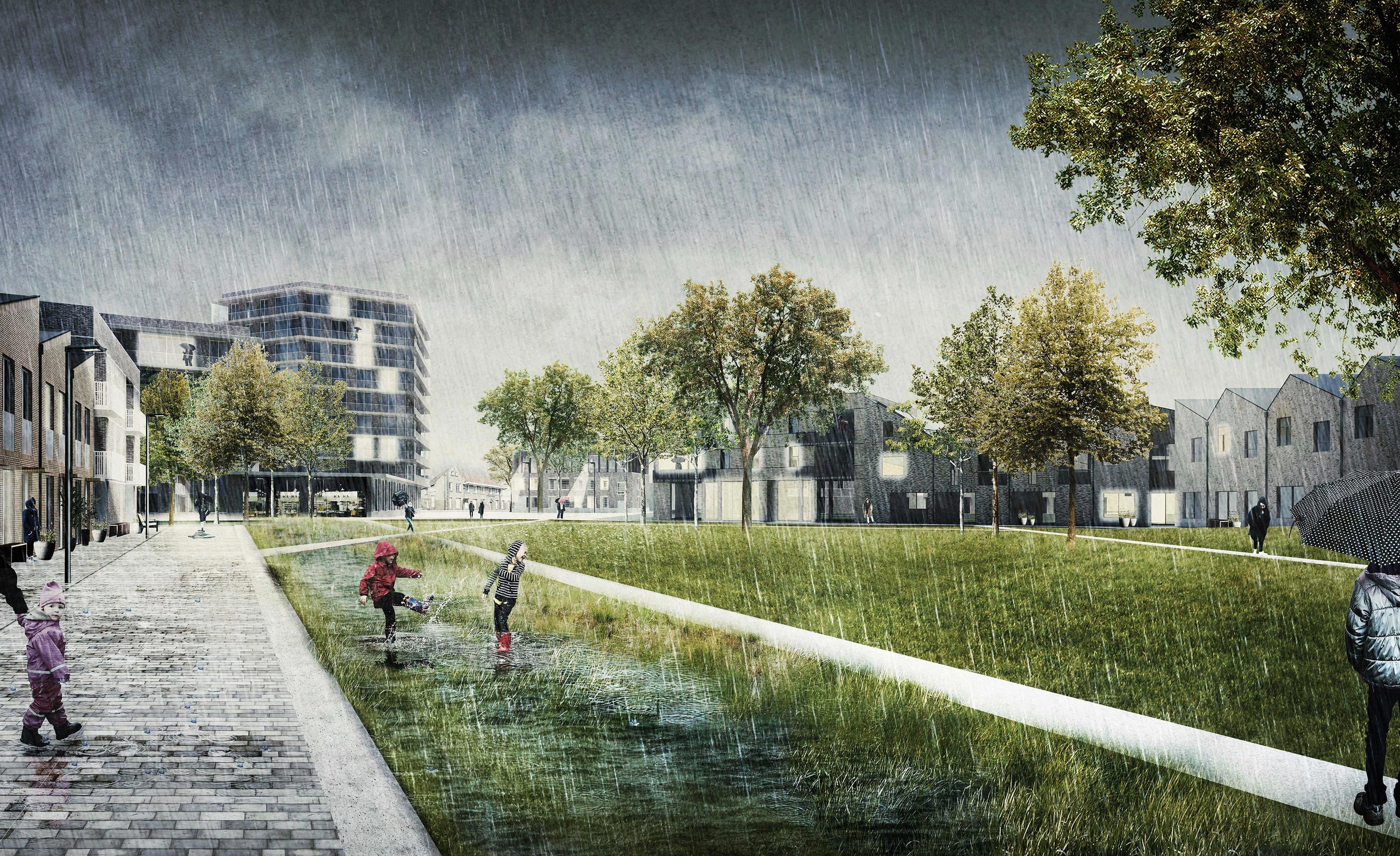
Elements
At first sight, the site is leafy and lushly green. On closer inspection, the site exudes a mysterious past. The many decantation basins were the result of creating a working landscape. Rather than lose the powerful aura of a working landscape, we want to interpret it. This also preserves the grand concrete slab as an active square within the landscape park, the foundation of the silo serving the park pavilion with observation tower.
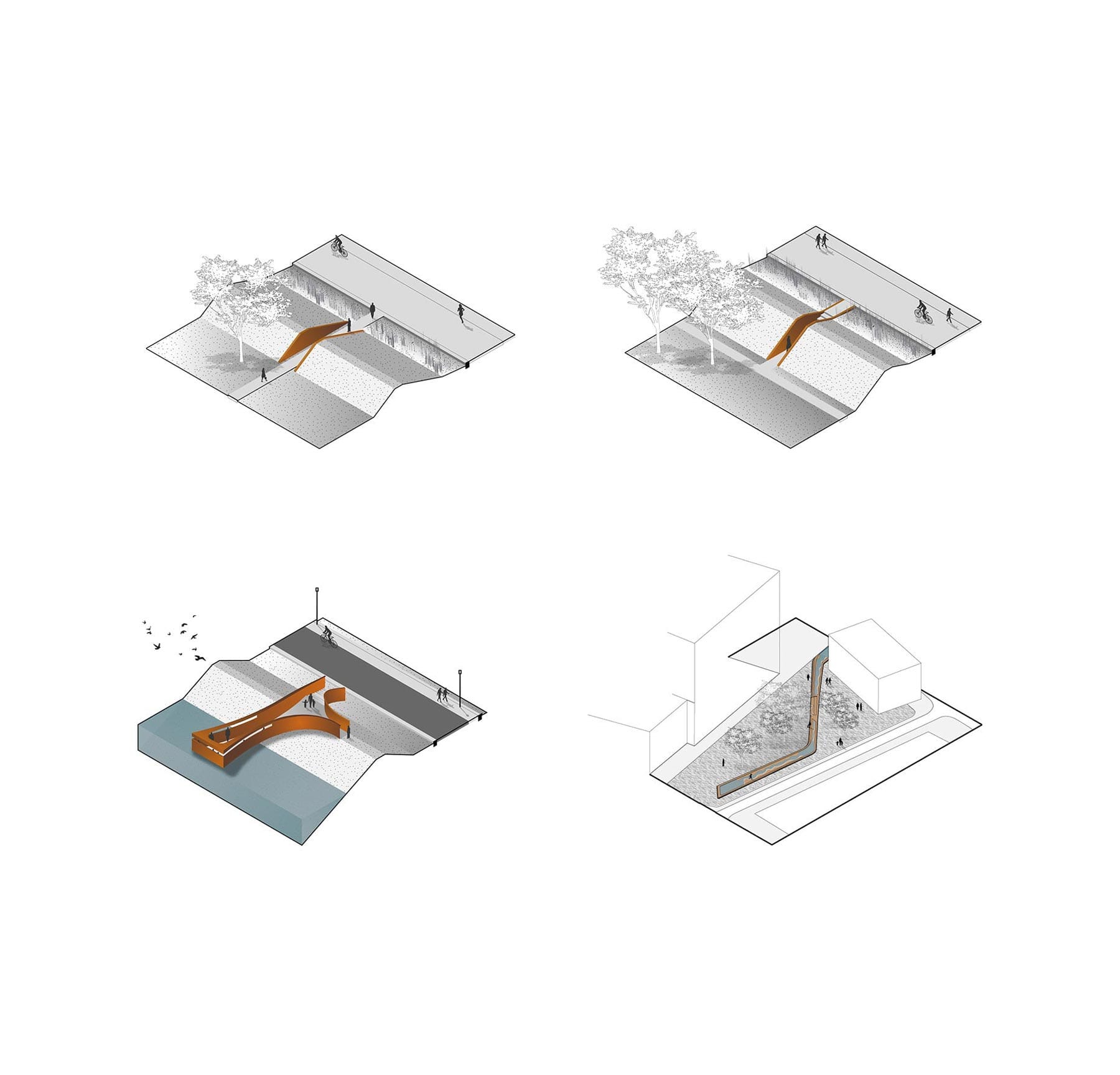

All these elements together form a powerful family. They are made or finished with recurring detailing and materialisation. This family of elements forms the basis for all the other elements in the park and landscape. The bird-watching house on the dyke overlooking the water level of a basin, the benches, the reinforcements of the corners of the dykes and even the passages through the embankments are made with the same material and detailing.
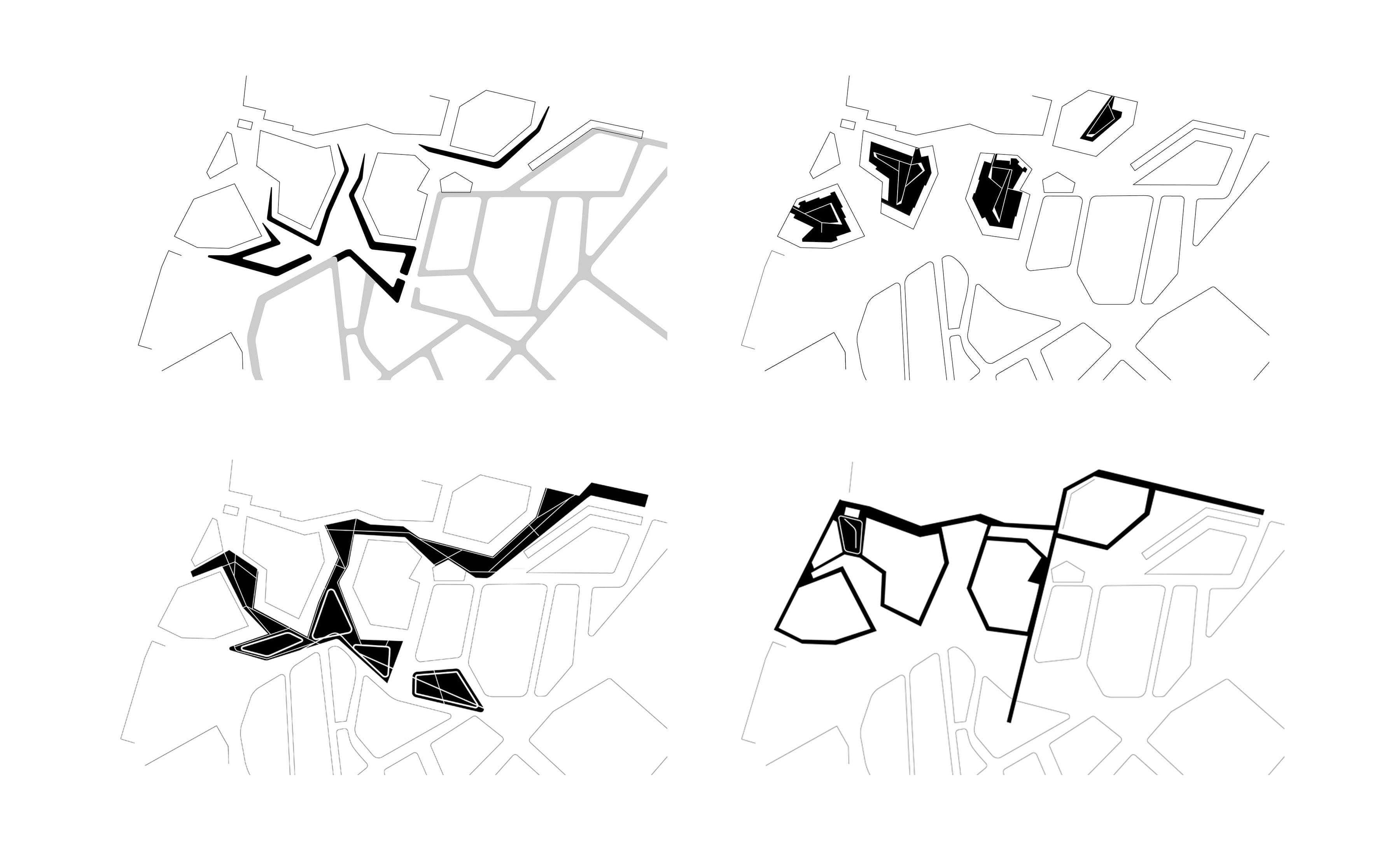
The four atmospheres create complexity and stratification of the public space and park landscape, and that is precisely what makes this area so alluring.
Landscape atmospheres
The atmospheres create diversity and stratification in the park landscape. The existing dykes form the basis of spatial quality, and it is precisely these dykes that make this area so alluring. The contrast between the dykes and the vastness beyond, the seclusion within the four rooms and the view from a bird-watching spot over the water. The inviting square versus green field. All these contrasts add excitement and surprise to the area that creates a fitting and unique atmosphere here. The four atmospheres are the dykes, park, inner world and Suikerplein.
- Location
- Veurne
- Status
- DO/ uitgevoerd
- Client
- ION, West-Vlaamse Intercommunale (WVI)
- Together with
- Topokor, B-Architecten, A1 planning, Denc-studio, CroonenBuro5, Common Ground, Antea Groep, 3E