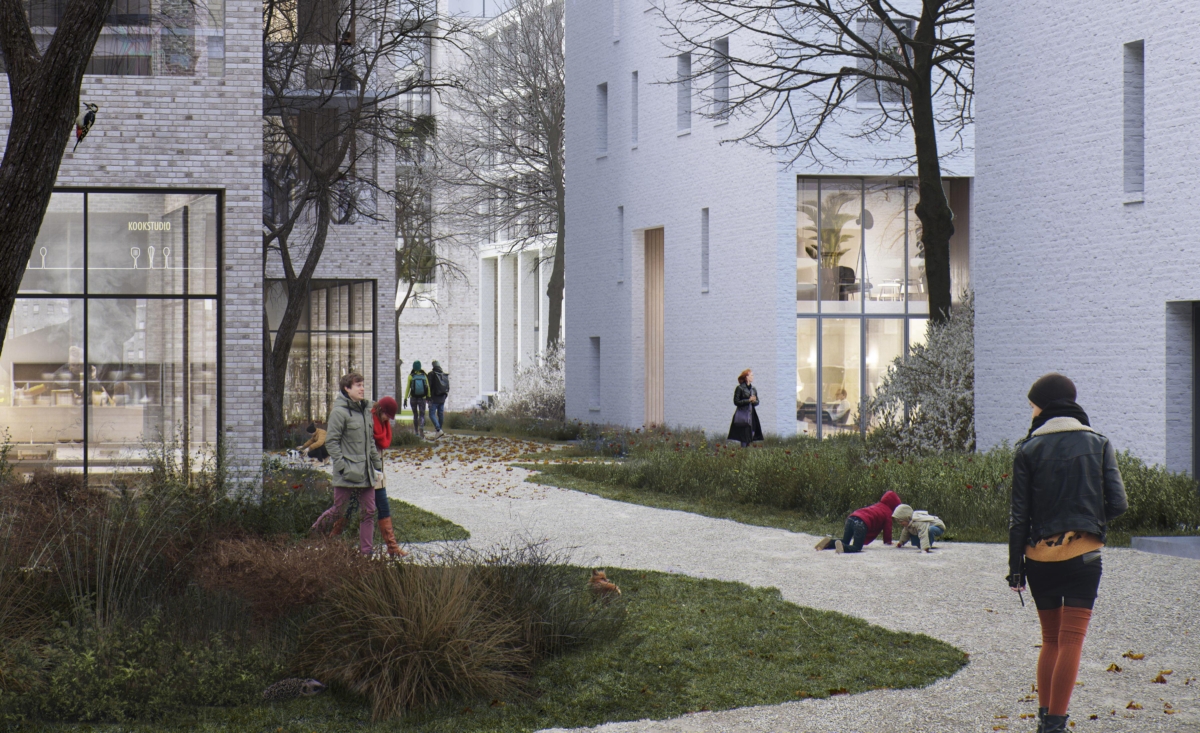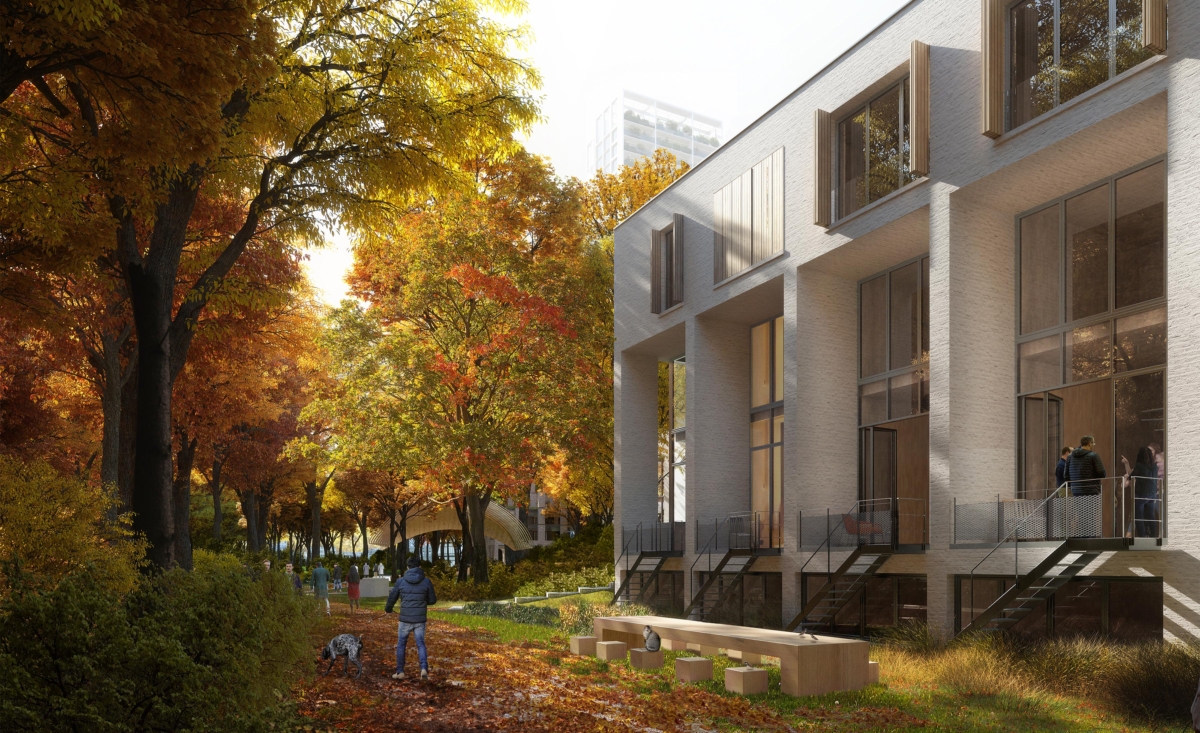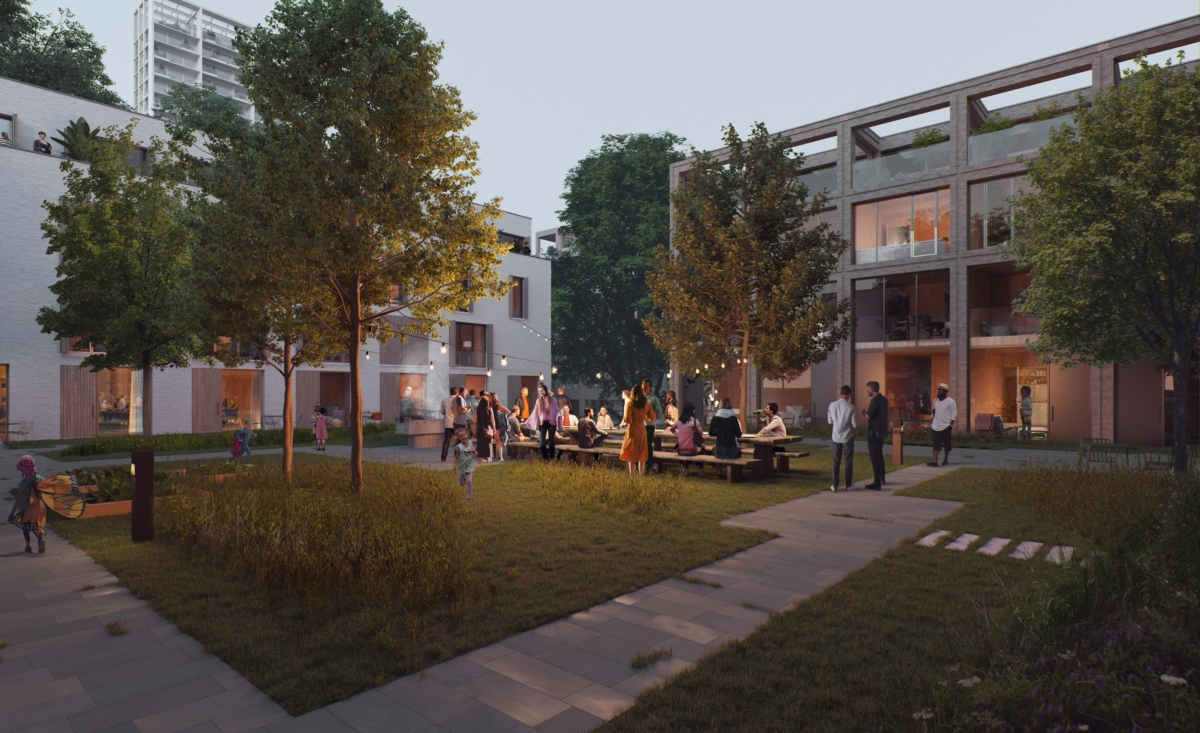HOLT - Groningen
Half park – half city. The densification task of the urban fringe is being used for radical greening.
Everyone deserves a place to live a nice life. And that is why we are extremely proud to have won the tender process for the Alo site in Groningen with the design HOLT. HOLT was created from the unique collaboration of architects Powerhouse Company, Houben van Mierlo, Vector-i and landscape architect DELVA on behalf of clients MWPO with Nijestee and Nijhuis Bouw.
Holt was the best on all fronts. It scores particularly high on sustainability, greenery and quality of life,” according to Van der Schaaf. ”I can say that we are very pleased with this. The tone has been set for what the development of Groningen should look like in the coming years.
– Wethouder Roeland van der Schaaf

HOLT marks the pivotal point where the city meets the landscape. On the western side, the plan area is bordered by the park zone: an ecological green structure that draws the surrounding polder landscape into the city. Together with the Sports Fields, City Park and Piccardthof, the park zone forms a green wedge. On the eastern side is the part we call the Corpus Kwartier. A strong cluster of mainly healthcare organisations with Martini Hospital as its anchor. With HOLT as the impetus, the Corpus Kwartier can transform into a green, vibrant, mixed-use city quarter.
By literally pulling the ecological zone into the plan, it creates a forest in which to live. It enhances the ecological qualities of the area and offers a unique residential environment in the city of Groningen.

HOLT embraces the park zone and is committed to a radical green plan. The lush greenery of the park zone is drawn into the planning area and engages with the buildings, creating interesting, gentle transitions between housing and nature. The heart of HOLT thus transforms into a park forest.
On the one hand, to strengthen the ecological structure and activate (re)new(d) biotopes for flora and fauna. On the other hand, also to create a special and pleasant living environment and microclimate. A forest is climate proof, the soil absorbs significantly more rainwater than a paved environment and it can be up to 4 degrees cooler during the day and night than in an urbanised environment.
In addition, a forest encourages a healthy lifestyle for physical and mental health. On average, people move more there and meet in green spaces, where trees purify the air and collect CO2. Based on those powerful attributes of nature, our plan was developed.

The new buildings and the radical green area engage in dialogue and together form one system for flora, fauna and humans

The forest – tranquillity
The park zone forms the green heart of the development. The leafy greenery from the park zone continues in the inner area of our plan. The new greenery forms a landscape-like wooded environment, where closed and open spaces alternate
De Hoven – buzz
De Hoven are the intermediary between the park zone and the streets. This is where hustle and bustle and pleasant social control are created. The homes will each have a front zone, where there is room for personal expression.
Programme
HOLT will be a green neighbourhood with international allure where everyone is welcome. In HOLT, we will provide space for 320 homes combined with a substantial commercial programme with a mix of offices, medical companies and hospitality, creating a whole new vibrant area
We are proud of this design and that we can make this radical contribution to the healthy city. HOLT is the result of our vision of building healthy cities and neighbourhoods, with a high quality of life. Groningen is such a city and HOLT will be such a district.
- Location
- Groningen
- Status
- Won tender
- Client
- MWPO, Nijhuis Bouw, Nijestee
- Together with
- Powerhouse Company, Houben / Van Mierlo, Vector.i, Proloog (renders)