Koningin Julianaplein - Den Haag
The Hague Central terminus station is finally getting the grandeur it has been waiting for for years. When leaving the station and walking under the impressive Stadshal, visitors, tourists and local residents alike feel the unique charm of The Hague: a city that seamlessly combines its role as international legal capital with a pleasant, elegant and green appearance as a city by the sea. A good city entrance is not only functional, but also provides an efficient flow of traffic, opportunities for transfers and sufficient space for bicycles.
However, a true city entrance encompasses much more than just a hub for traffic. An integrated approach to landscape design, urban planning, architecture, programme interpretation and engineering has created a unique plan. The result is a building of international allure, infused with The Hague elegance. The new, imposing City Hall contains artistic references to the city’s international role.
The KJ square acts not only as a landmark, but also as a pleasant living space and transfer area. This space not only extends across the square, but also flows seamlessly into the adjacent Koekamp. Here one can enjoy the contrast between the lively city centre and station hall and the quiet, lush green surroundings. The KJ square forms a connecting link between the Haagse Loper and the Groene Loper, with the square’s greenery extending towards the historic city centre, the Museum Quarter, the Haagse Bos and the beach.
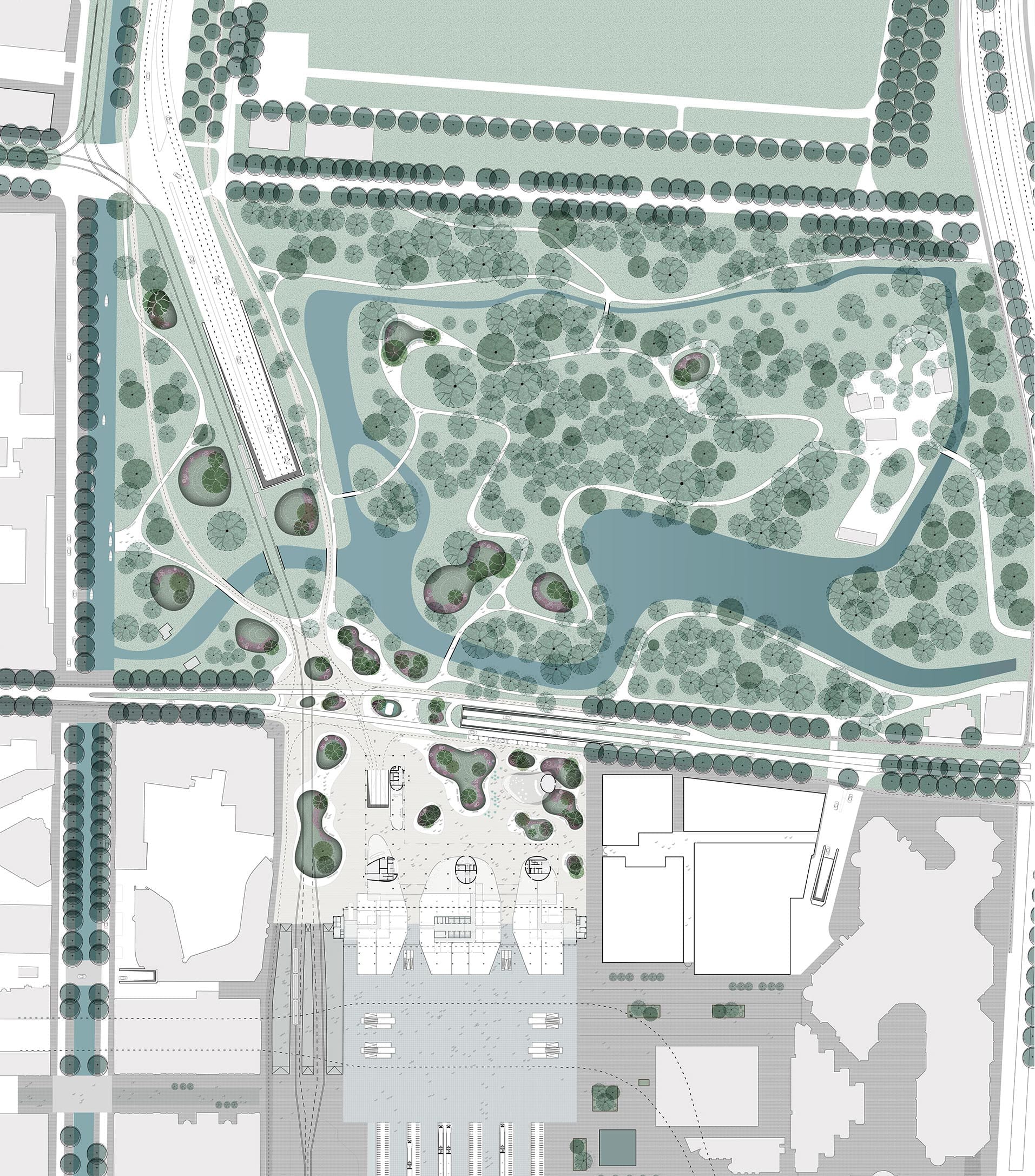
“A city by the sea, which effortlessly combines the international allure of the world’s legal capital with a pleasant, elegant and green feel.”
Our plan for the KJ square makes The Hague instantly tangible. Thanks to an integrated approach to landscape design, urban planning, architecture, programme interpretation and engineering, a unique plan has emerged. With a building of international allure and The Hague chic. With artistic references to the city’s international role in the new impressive City Hall. With attractive The Hague hospitality and retail. With conference and debate rooms where discussions can go on until late into the night. And with a beautiful square where it is great to relax, for example on the terrace of the new pavilion, and where you can walk straight into the Koekamp, unhindered by car traffic.
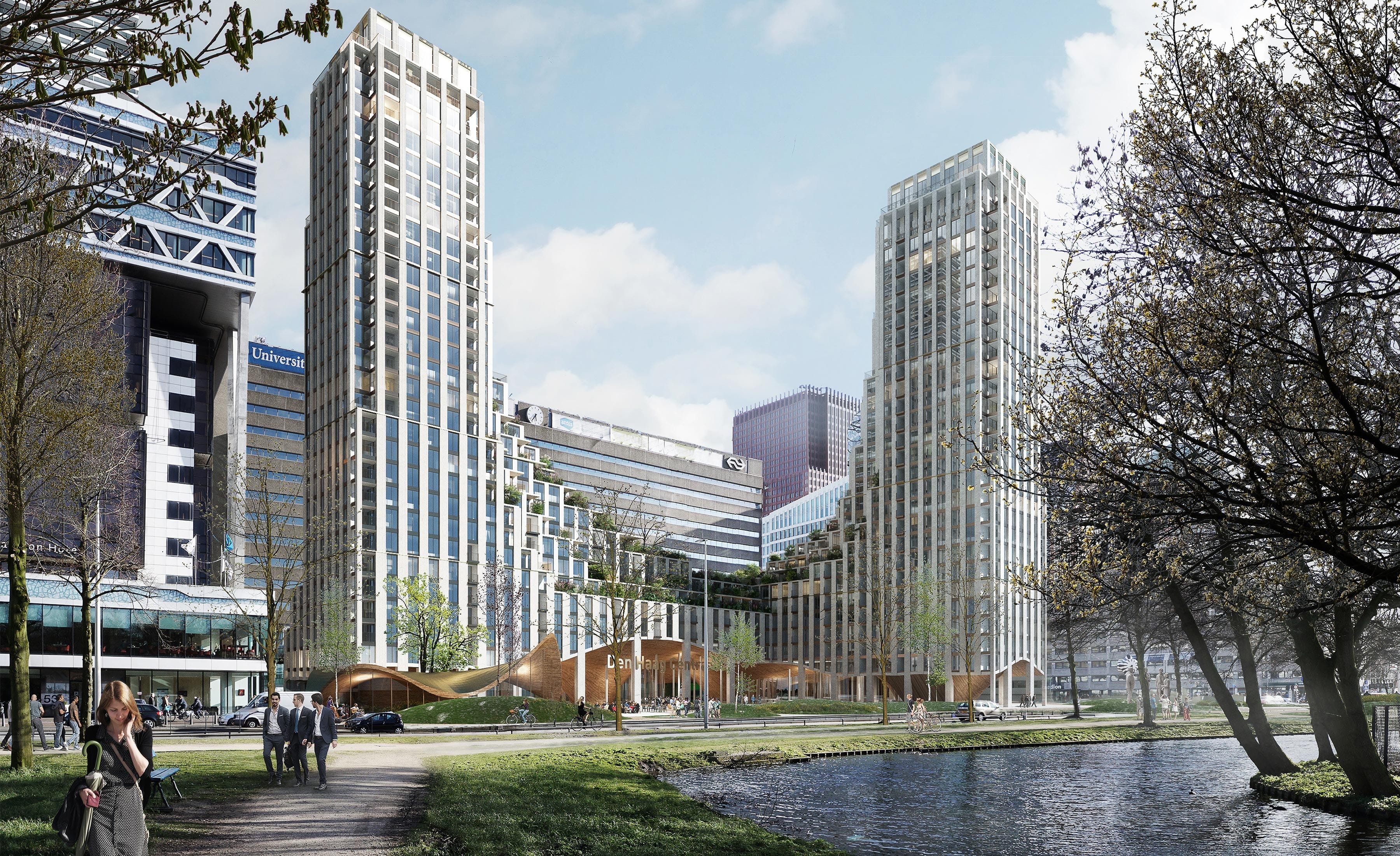
A green residential square announcing the city park
The Hague Central terminus station will get the allure it has been waiting for for years. Coming out of the station, looking from under the imposing City Hall, the visitor, tourist or city dweller feels the special qualities of The Hague. It creates an unexpected longing. Finally, we see it again: we are in that beautiful city by the sea. You feel it. The open City Hall flows seamlessly into the square. No narrow doors or gates, but wide views of greenery and vibrancy. The square provides both a place of orientation, as well as a pleasant stay and transfer area. The space is not limited to KJ square but runs unconstrained into the connected Koekamp. Here you will enjoy the contrast between the busy city centre and station hall and the quiet, pleasant and lush greenery.
The Haagse Loper versus the Groene Loper
The basic ingredients of the KJ square borrow from the existing series of squares. However, we add a clear, recognisable 21st-century layer where sustainability, functionality, flexibility and quality of stay are concerned. The KJ square forms the starting point of the Groene Loper. This extends towards the historic city centre, the Museum Quarter, the Haagse Bos and the beach.
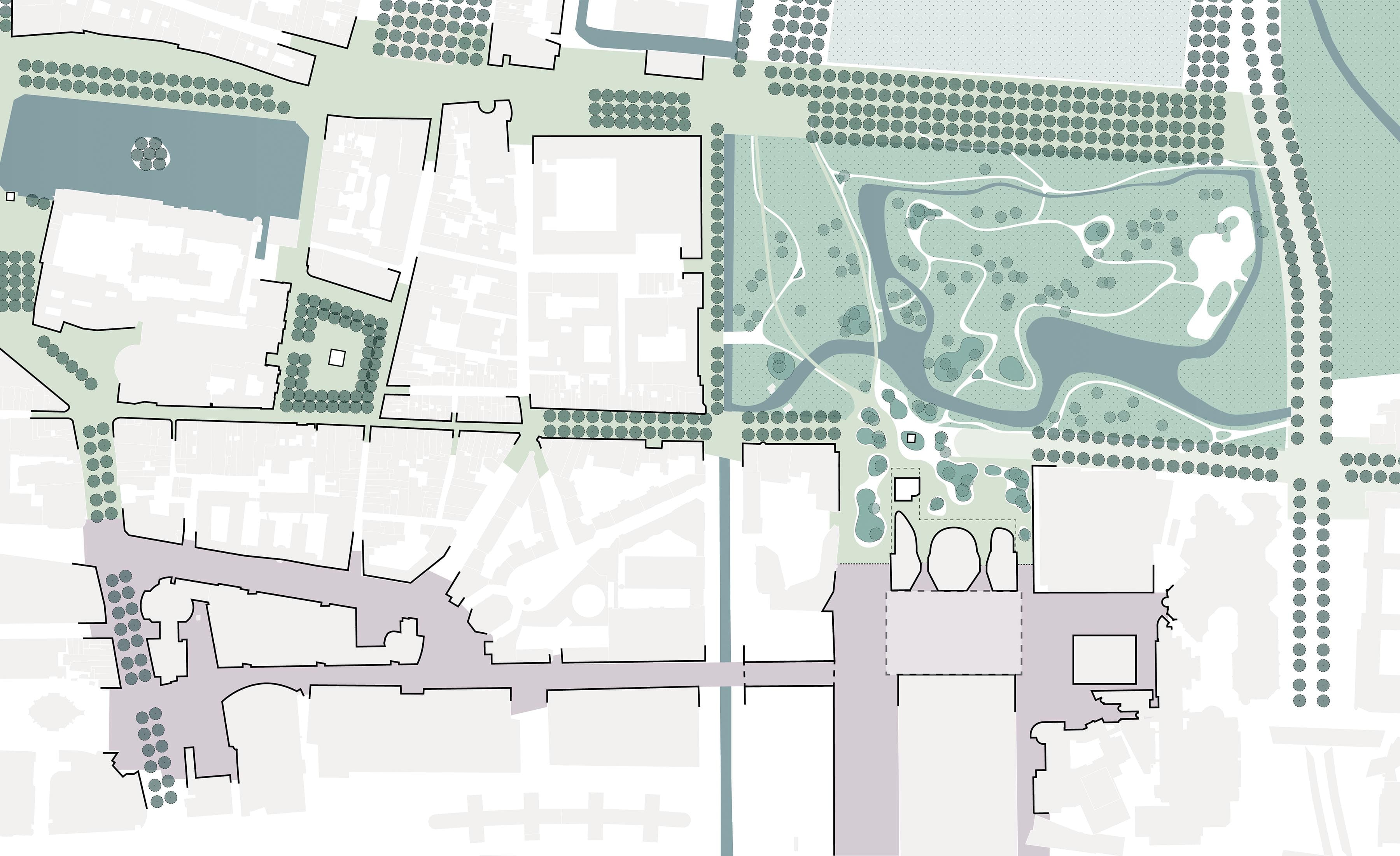
Flows and stays
By thoughtfully positioning the building volumes, we create interesting walls but also allow sunlight into the square. Traffic flows from the station’s park entrance follow the exciting, open facade line towards Koekamp city park, the city centre or the Kiss & Ride zone. The different traffic flows are subtly and naturally guided by the lifted green pearls.
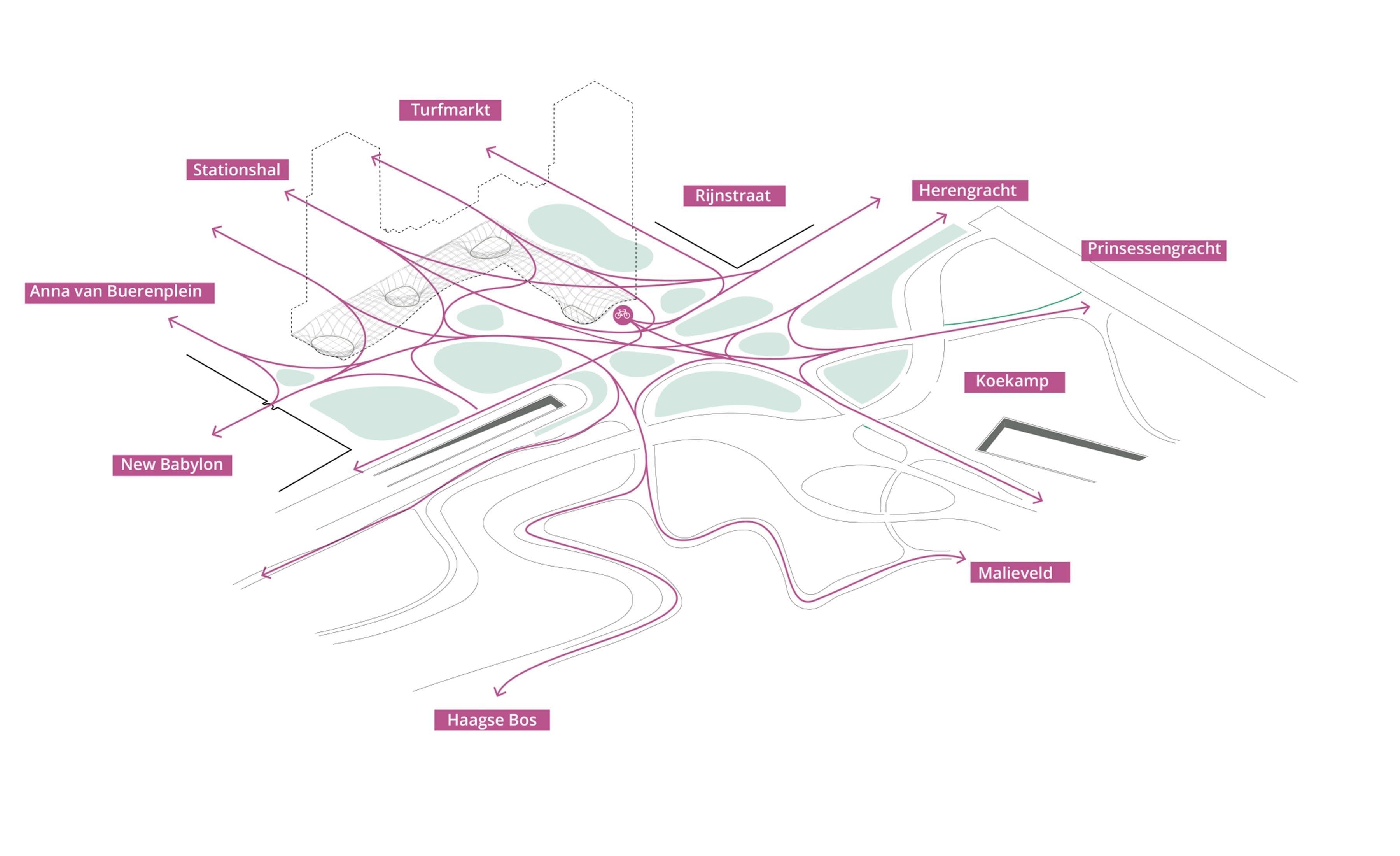
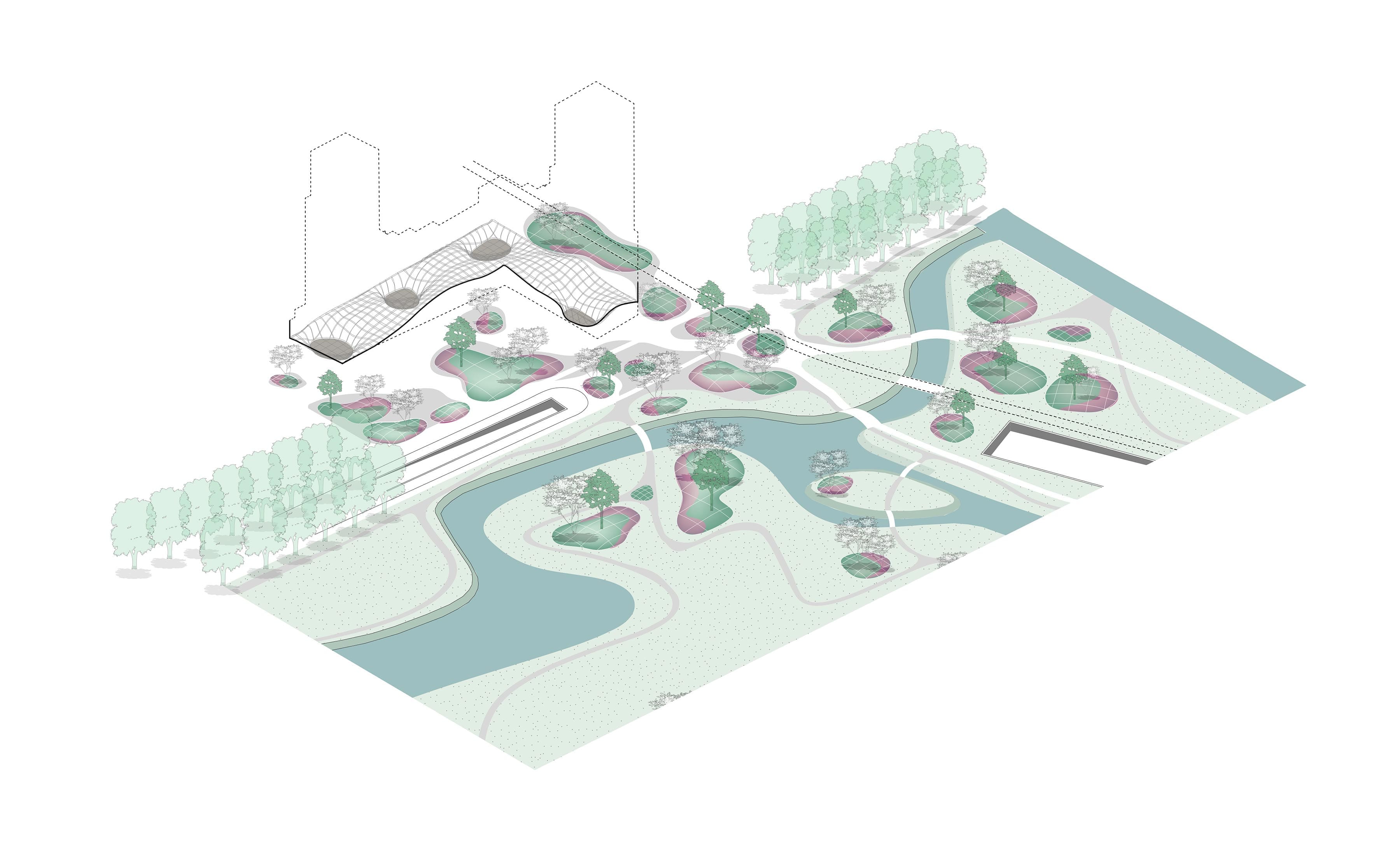
Koekamp and KJ square relationship
After restoring the Koekamp, we will add green pearls to the ensemble of square and park. These form the spatial interaction between square and park. No lifted tree boxes but undulating park elements that announce the hilly landscape of the embankments In the green pearls, different types of trees are planted from the existing trees in the park.
Furnishing
The KJ square is a space of moving and staying. Move in the shade, stay in the sun. By establishing an inseparable relationship between square and park, we create a larger and attractive living space. The city park flows, as it were, towards the square and vice versa. The space and scale do justice to the scale of the City Hall and the new KJ building. The pavilion with its water play area forms the beating heart of the square.
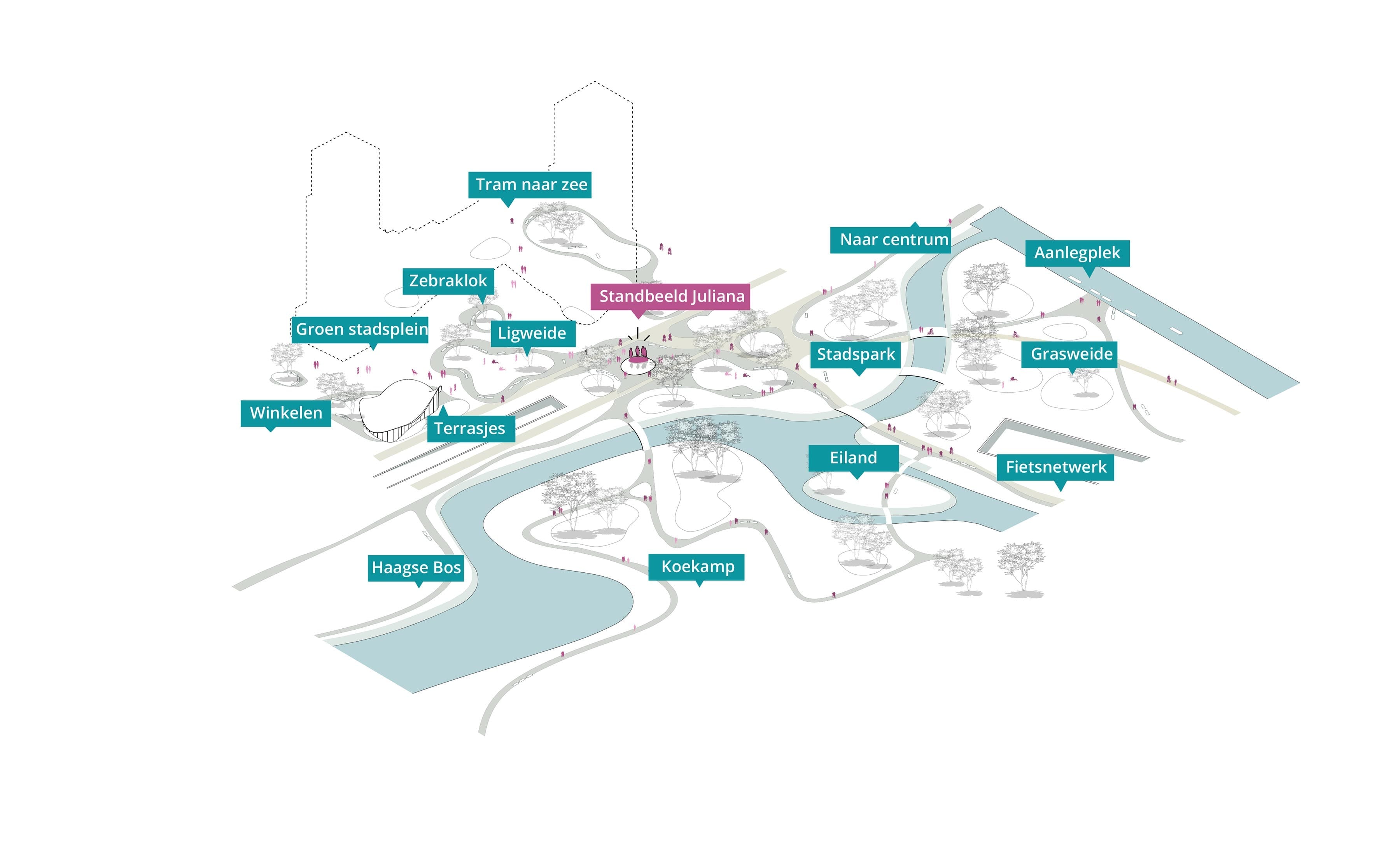
Commuting, staying, meeting
Coming out of the station, you have a choice: up the Turfmarkt, into the hustle and bustle towards city hall or the park entrance, and from there strolling towards the old town with the Museum Quarter. You choose the park entrance. From the imposing City Hall, you marvel at the relaxed accommodation space, right by the station. The City Hall, with its unique Recht en Vrede ceiling, houses several restaurants and retail spaces where you can sip a good cappuccino or enjoy a fresh salad. Nestled among green hills of grass and flowers, the pavilion shines in the afternoon sun. The many trees in the background form an ever-changing backdrop. Playing children at the water element are watched by their parents from the terrace near the pavilion. Others are sunbathing on the grassy hillsides. Great, you’re back in The Hague.
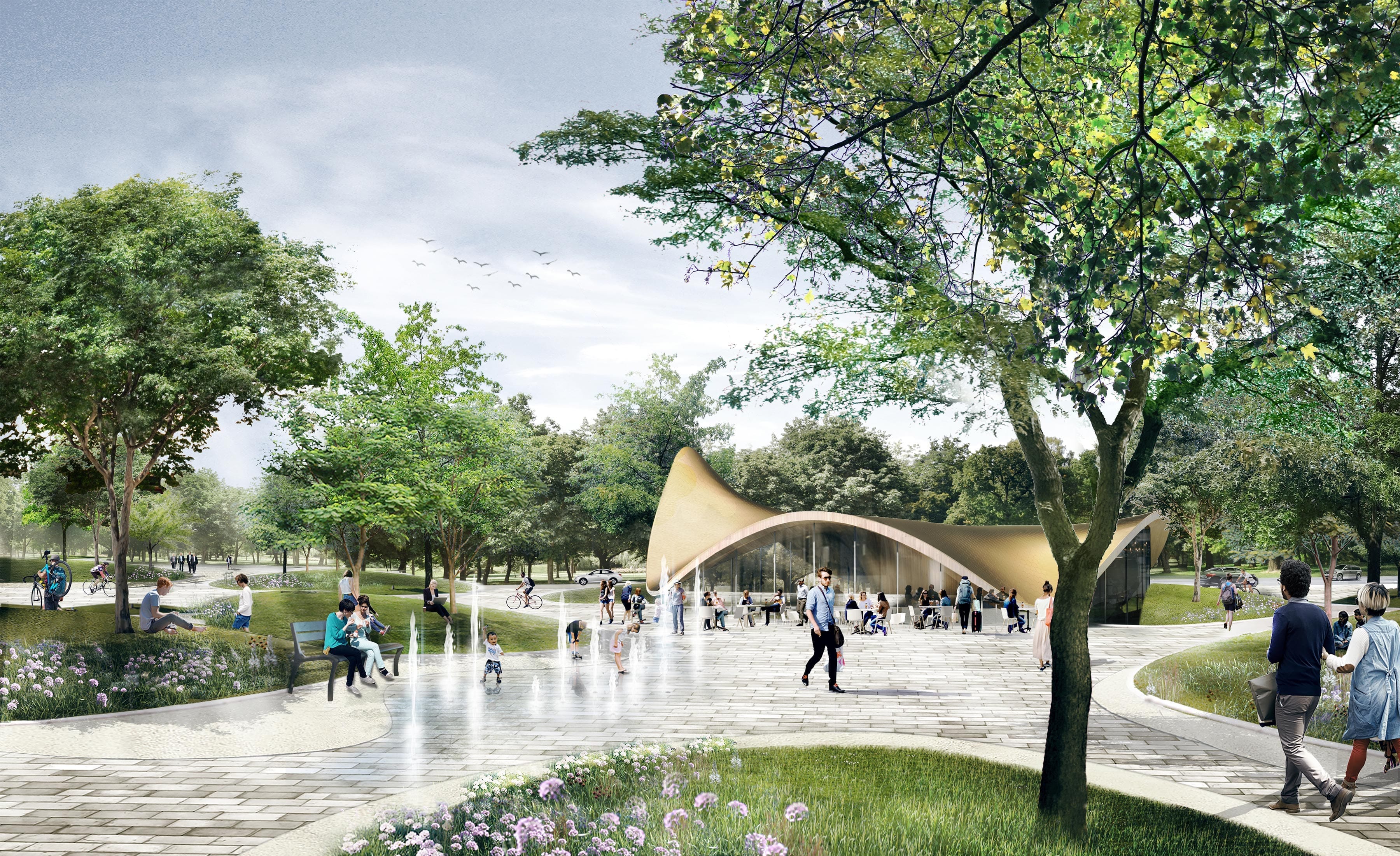
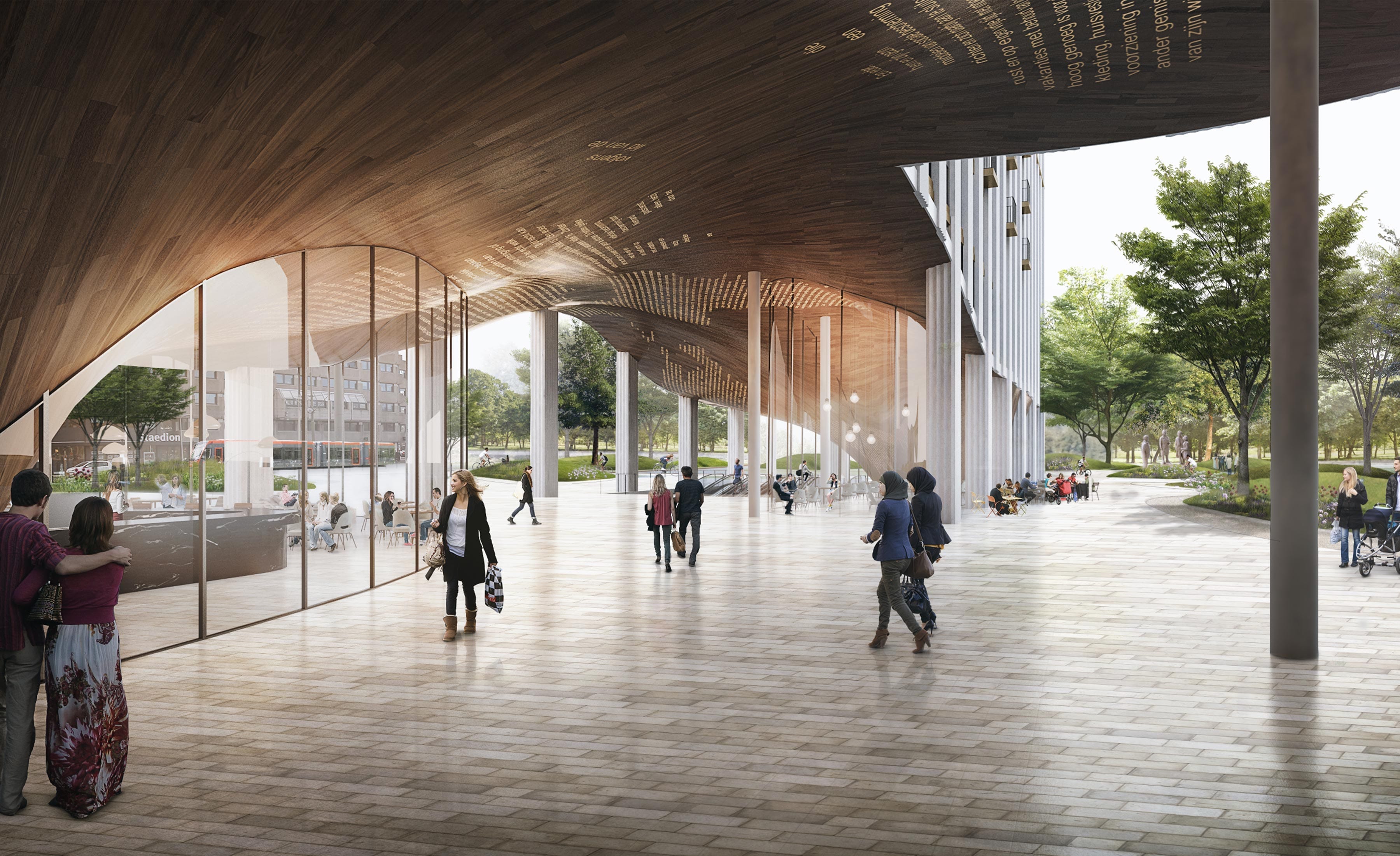
City Hall
The City Hall is created by pulling up the ground floor under the building at a number of points, so to speak. This creates beautiful tall spaces and defines a clear entrance. Under the undulating ceiling of the City Hall, several glass pavilions have been designed to house retail and hospitality. Because the building extends the line along Rijnstraat, we are able to accommodate two-sided concepts. This will activate not only KJ square, but also the Rijnstraat. Whereas in the station hall, the emphasis is on fast food and well-known chains, the City Hall at KJ square focuses on new, mostly local concepts, but fitting within global trends, where quality and health are key focal points.
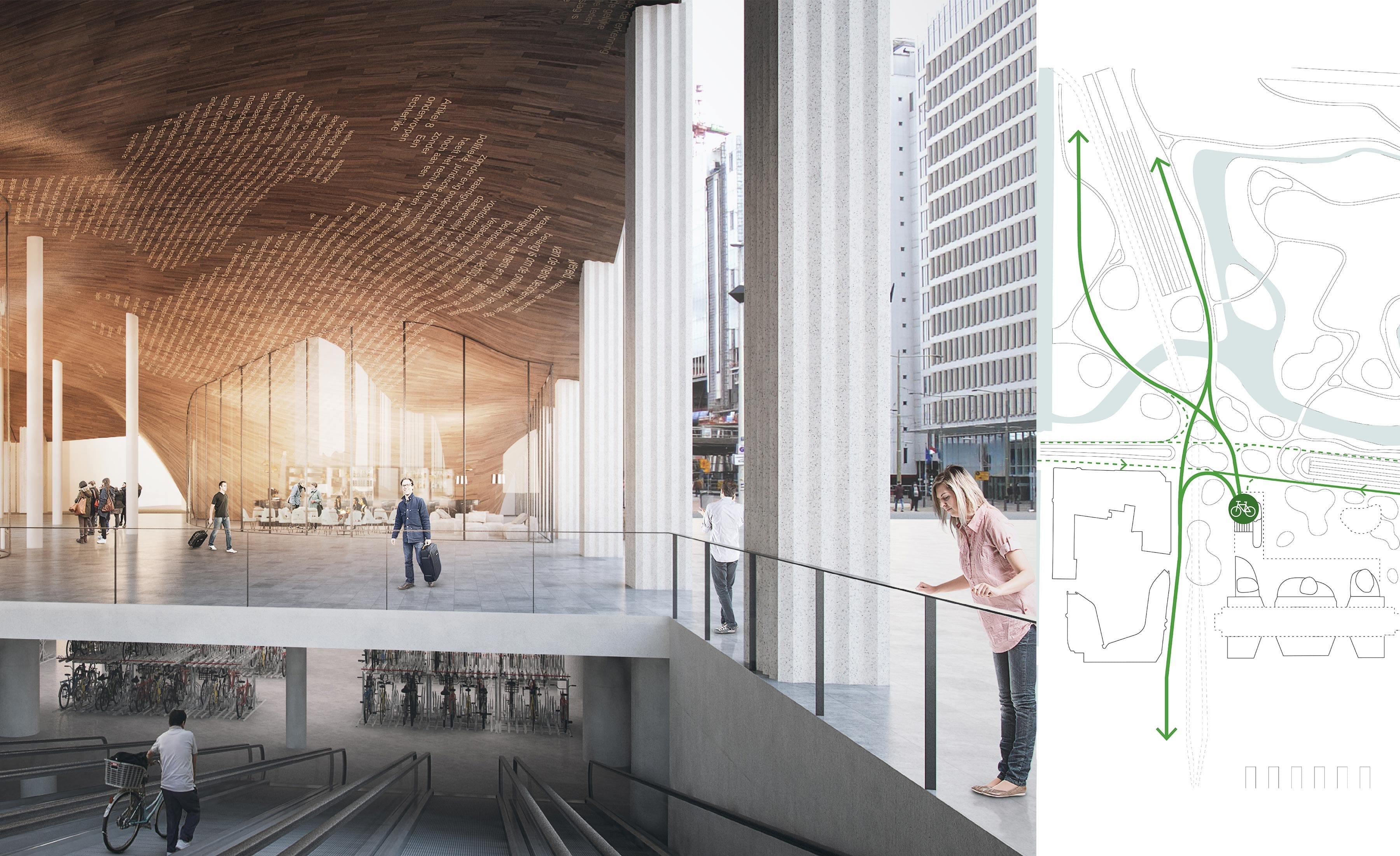
Materialisation
The square forms the city’s park entrance. We therefore propose to pave the square with a mixed carpet of brown-tinted, granite tiles. Nice to walk and cycle on, durable in maintenance and referring to the sand layers or sand barriers. This paving runs from under City Hall across KJ square to deep into the Koekamp. The granite square space is bordered by permeable asphalt with a brown top layer. A material we borrow from other city squares that does justice to the atmosphere to be created in a city park and provides the walker with ease of use.
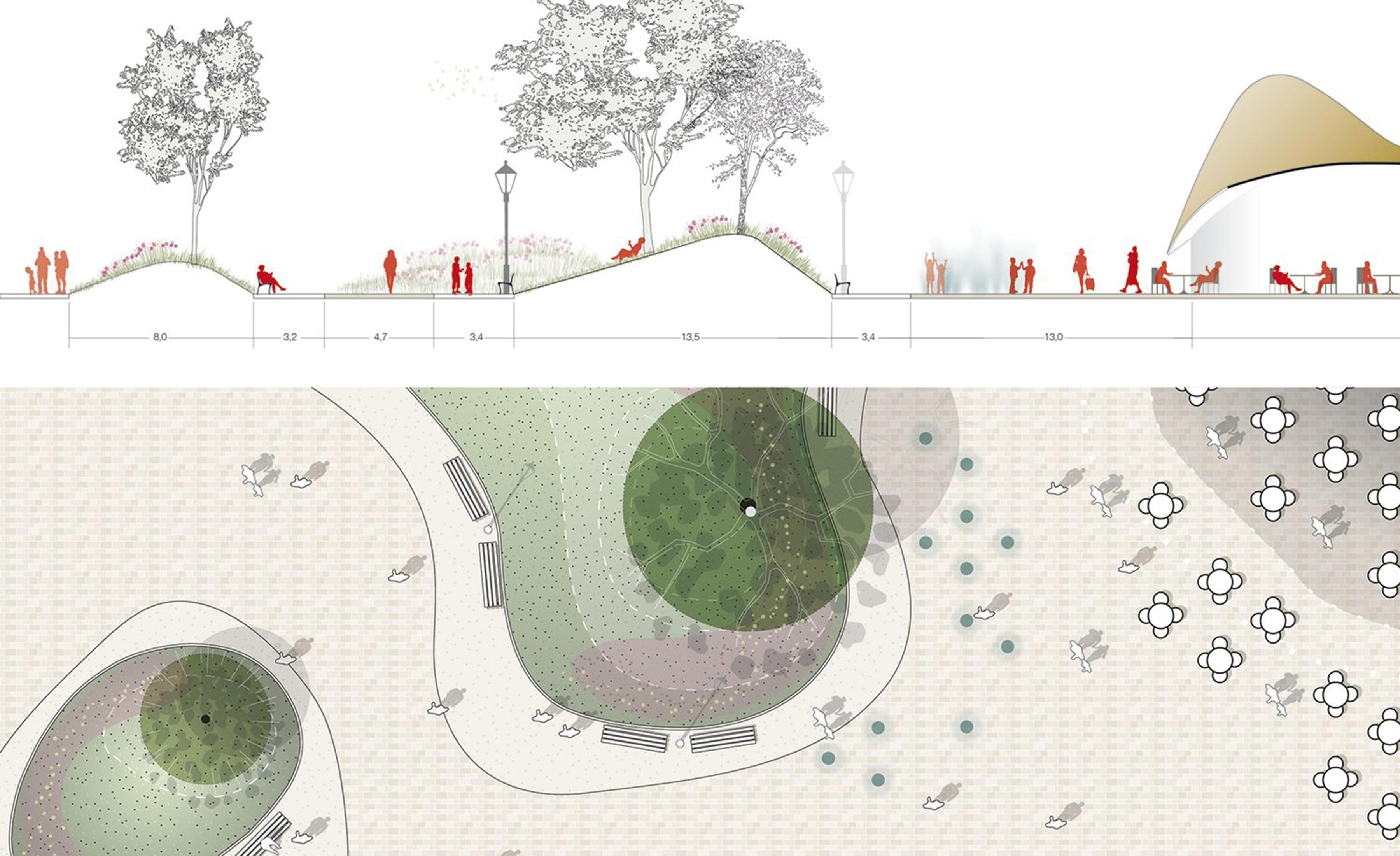
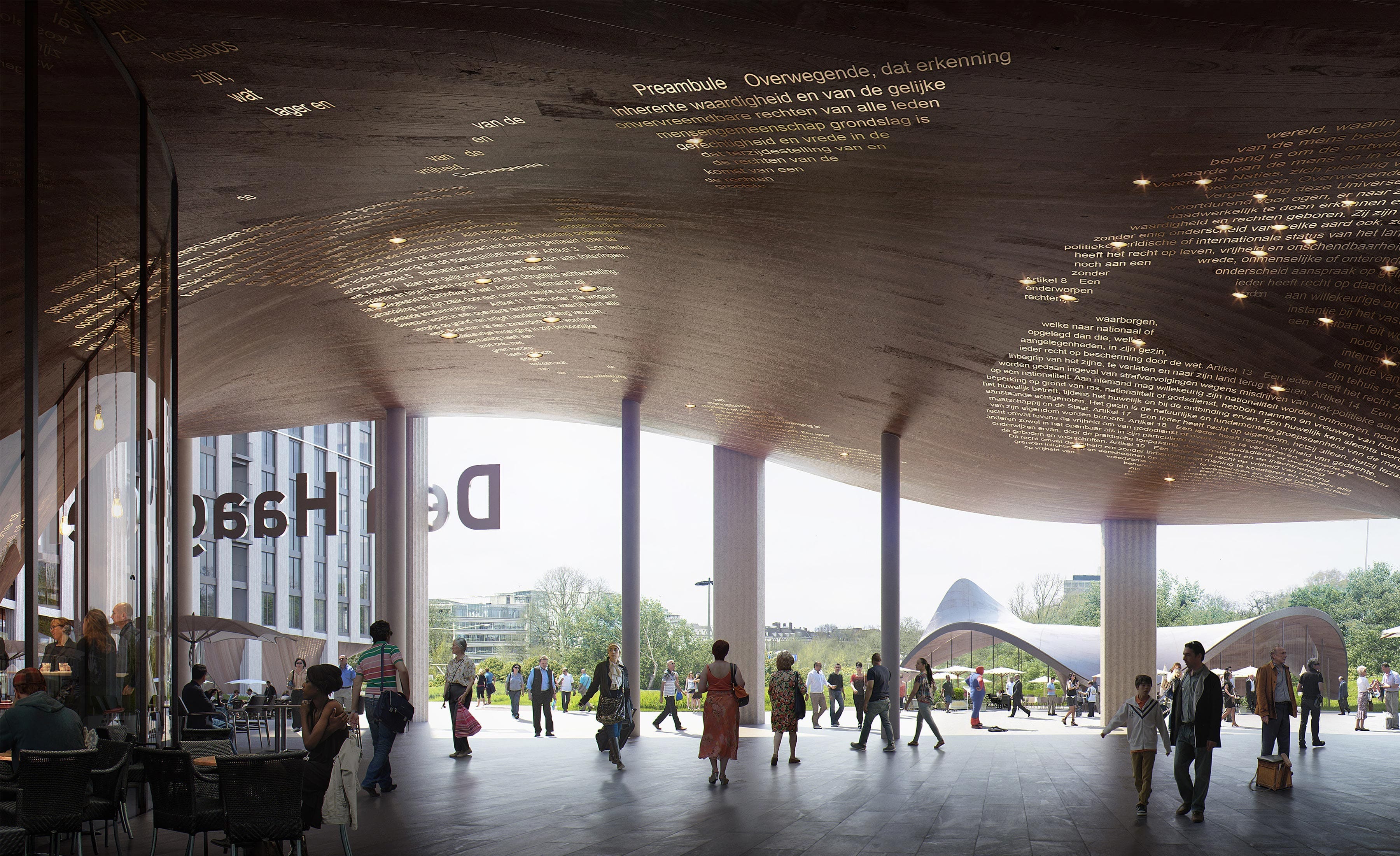
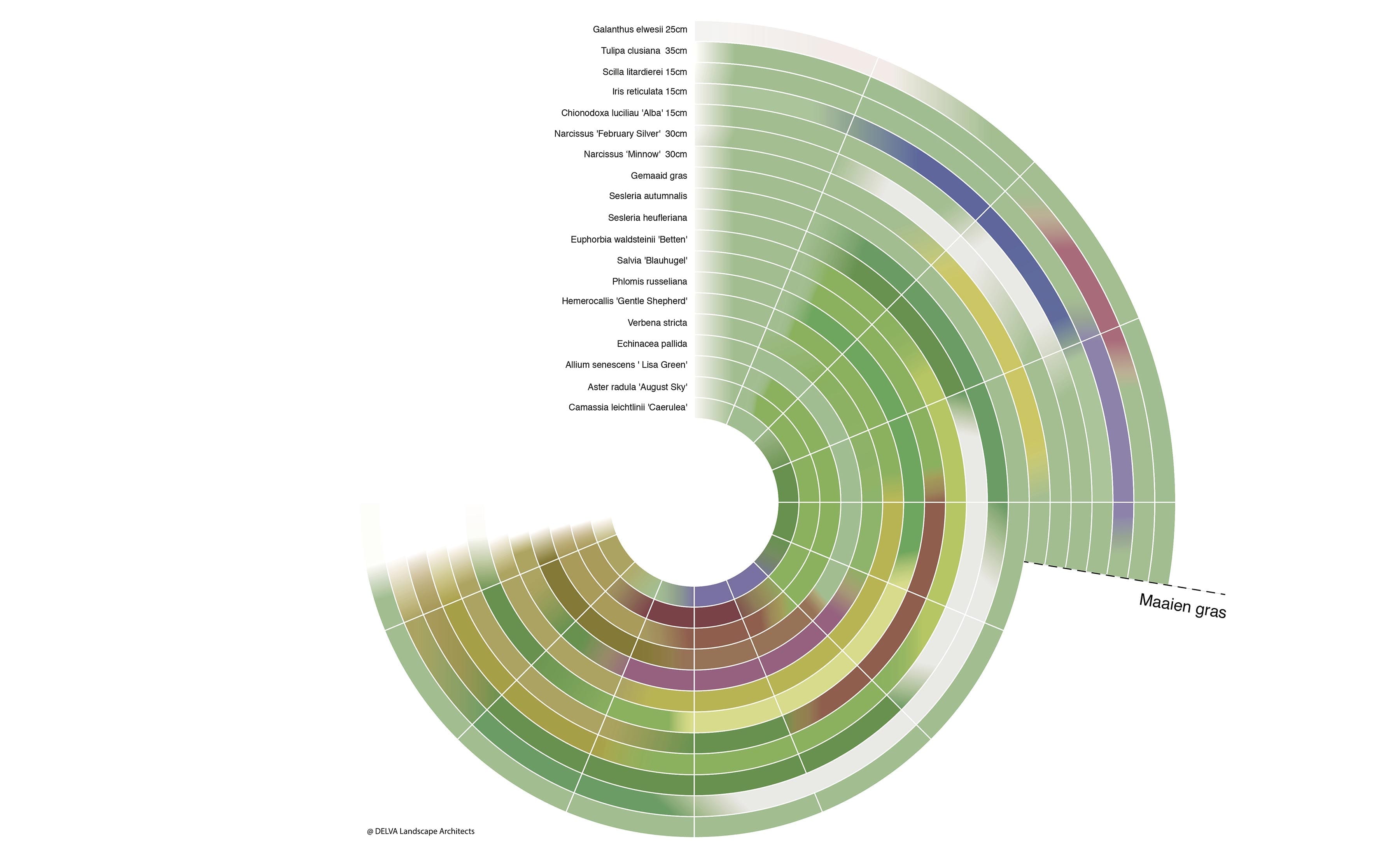
Planting
The trees on the green pearls stand out from other park trees. A line of trees runs along from the City Hall, across the square and deep into the park. The strength of the green pearls is enhanced by introducing many flower bulbs. This creates a pleasant, colourful carpet, both on the square and deeper into the city park. They bloom until April, no later, so the hills again invite you to sit on them from mid/late May. At the edges of the hilly landscape, a burst of colourful perennials forms after the soft carpet of bulbs. We suggest a mix of ornamental grasses, with natural perennials in them.
Integrated approach
For the design of KJ square, we adopted an integrated sustainability approach, based on principles of the circular economy: an economy in which everything is constantly raw material for something else and value is not lost. As a result, the building not only performs well in terms of energy but also achieves other circular performance. In doing so, we took an integrated look at the building, the functions to be housed and the wider area. All with the aim of creating the most pleasant and sustainable living environment possible both within the building itself and in its context.
- Location
- Den Haag
- Status
- Under Construction
- Client
- Synchroon - Amvest - Powerhouse Company
- Together with
- Powerhouse Company, J.P. van Eesteren Goudappel Coffeng en Skonk