Leopoldskazerne - Gent
Team B2AI, SergisonBates, 360architecten and DELVA are redeveloping the Leopoldskazerne in Gent. The site in the heart of Gent will host, among other things, the new Provincial House for East Flanders, 80 apartments, a hotel, a School of Arts and a new city park.
The Provincial House will be a lively and welcoming building in the heart of the neighborhood and the city. The new Provincial Square opens up to the Citadelpark and the Ringlaan. Generous openings in the base of the building connect it to the public space, presenting an active, dynamic, and contemporary government institution, deeply rooted in society and its context.
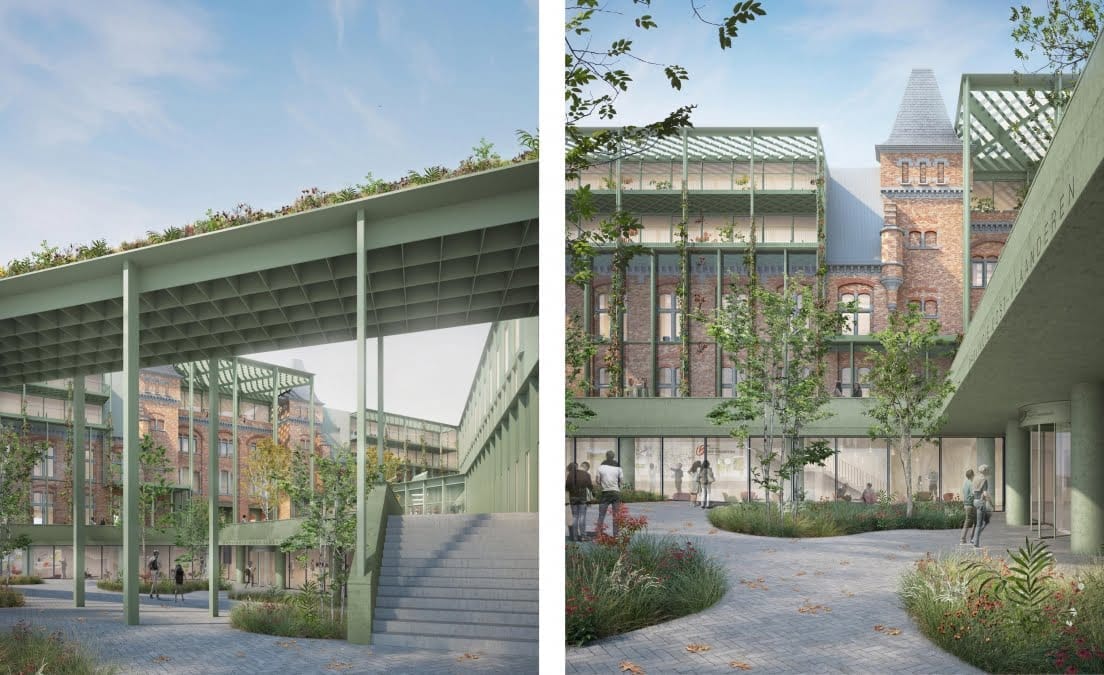
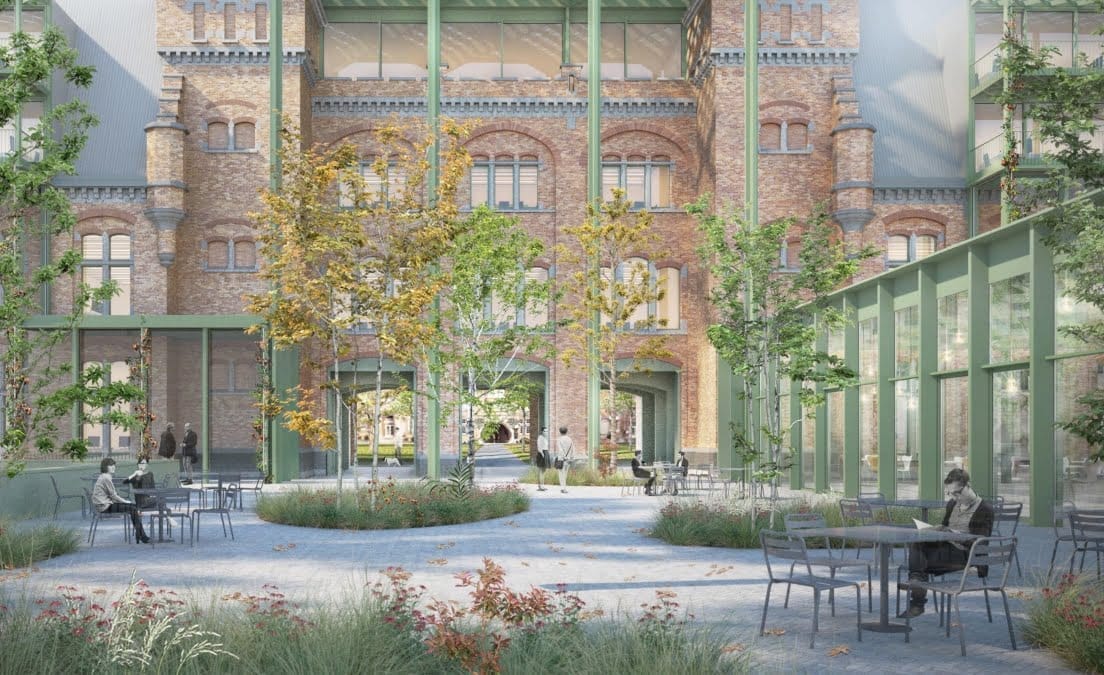
The entrance from Charles de Kerckhovelaan is both spacious and inviting. The former barracks wall is replaced by a light, open facade that marks the perimeter while simultaneously opening the entire site to the green Provincial Square and the entrance of the Provincial House.
The interplay of typical barracks buildings is complemented by new construction that connects and confidently establishes its place within the ensemble.
Contemporary and historical architecture together form a rich, varied, and unique ensemble, a landmark in the city.
The new Provincial Square, located at the heart of the Provincial House, brings together the entrance to the building, the restaurant and the café. The sun terrace, nestled in greenery and offering views of Parade Square and Citadelpark, is set to become a unique new destination in Gent.
We have embraced the concept of a multifunctional, collective supporting layer that serves the entire neighborhood. At the heart of this layer, beneath the Parade Square – designed as a green neighborhood park – lies its core. The patio provides an optimal working environment and forms a direct link between the green square and the multifunctional space.
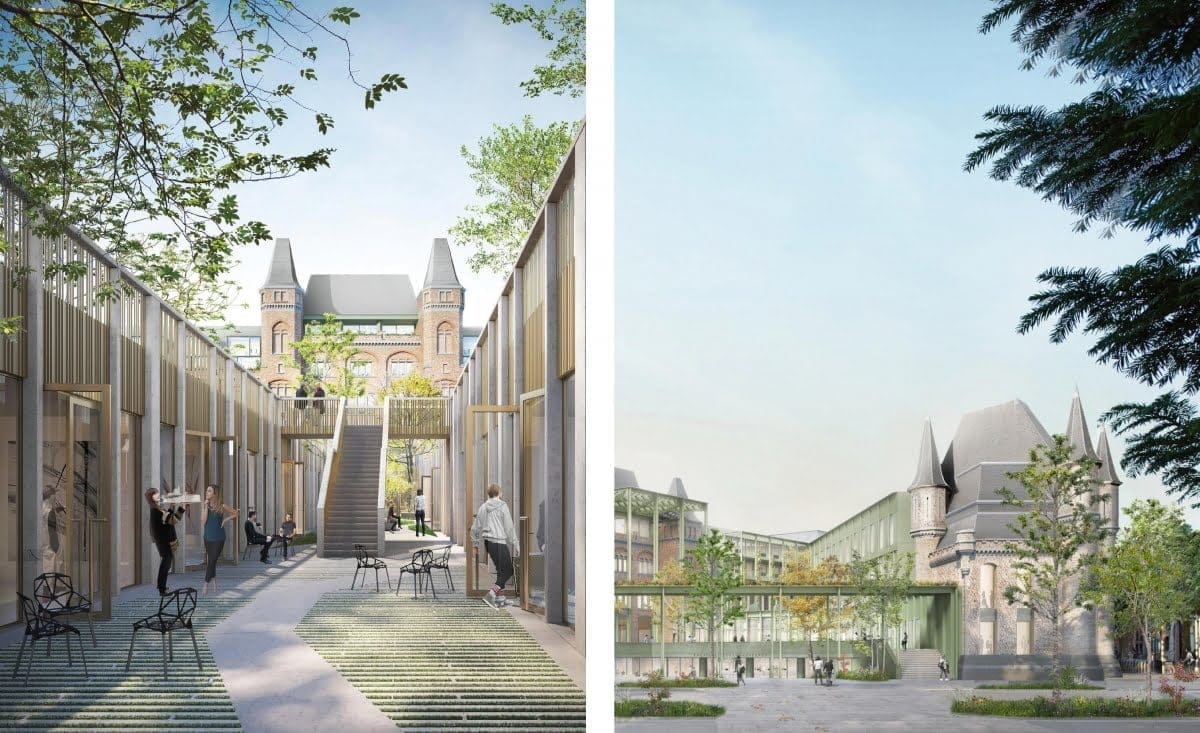
Renewed addressing
The Leopoldkazerne building has historically faced the city’s fortifications with its backside. Even in the original plans following the dismantling of the city walls (from 1874), a new building block was envisioned between Citadelpark and the barracks. What is now called Charles de Kerckhovelaan was planned as a parkway surrounding the newly designed Citadelpark. In the future, the Leopold Barracks will instead address themselves directly to Charles de Kerckhovelaan — and, by extension, to Citadelpark.
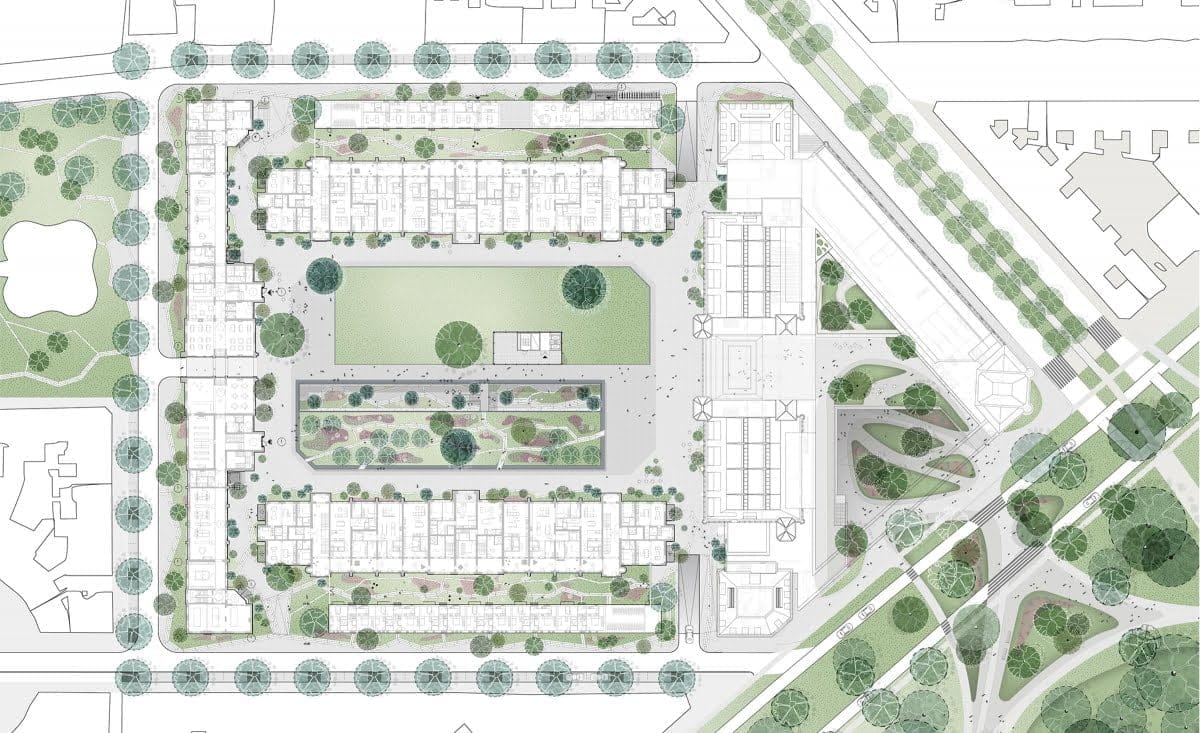
Park for the neighborhood and city
The spatial principles emerging from the urban integration and historical context form the foundation for a park designed for everyone. An enclosed space that can accommodate a wide range of neighborhood functions — from barbecues and play areas for local residents to an outdoor terrace for the hotel and ample space for HISK students to work or take a break. While the shape of the former Parade Square remains legible in a contemporary way, plantings, trees and flower meadows provide structure and create intimate, secluded spots.
Public, shared and private outdoor space
The central courtyard is accessible 24 hours a day and is not enclosed by fences. During the day, when the Provincial House is open, the inner space becomes part of the public realm. If needed, provisions can be installed to close off the park from its surroundings. The area between the residential buildings and the outer building ring is a shared private space, allocated to the housing units. This area is not freely accessible. As of now, no private gardens are planned.
‘Leopoldkazerne’: a lively park for the city
The site opens its doors—visitors are made to feel welcome, both in Leopold Park and on the event field, which is being transformed into a neighborhood park. Safety is fostered by integrating the green spaces into the city’s structure. No longer a closed-off, inaccessible part of Gent, the site becomes a public destination: a place people naturally pass through on their way from the station to Sint-Pietersplein, or incorporate into their daily neighborhood walk. A place to meet up with friends or enjoy a summer picnic with local residents. Here, hotel guests and locals cross paths with workers and students. By creating a high-quality, welcoming environment within a clearly defined framework, the site attracts visitors and lays the foundation for a safe and dynamic neighborhood – enhanced by pleasant, functional lighting.
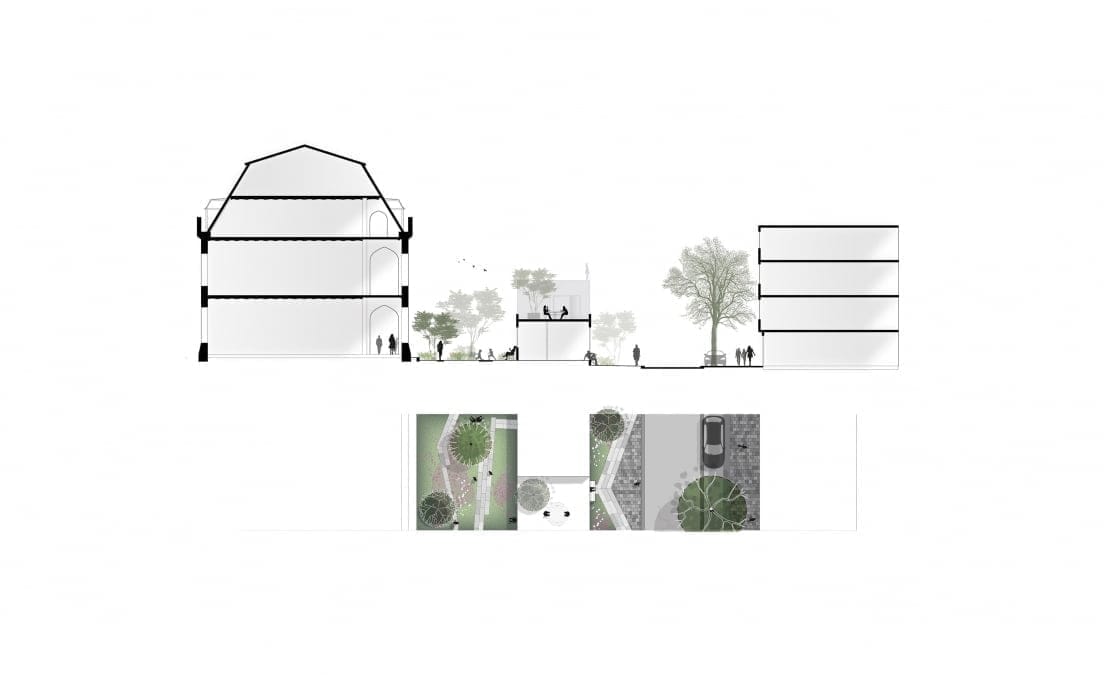
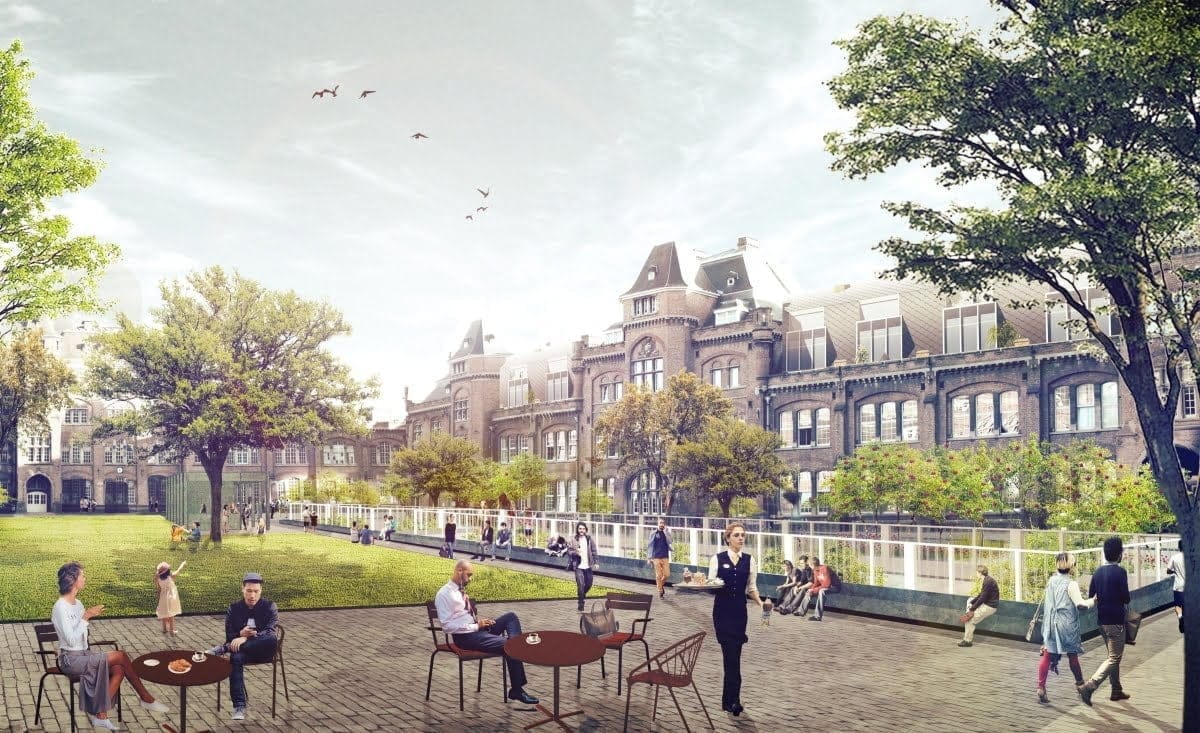
Additionally, we adjust the intensity of the lighting based on usage and the time of day. We create lively facades along the field where people live, and elevated terraces offer views of the green spaces. By encouraging ownership among future residents and users, we foster a space that they will embrace as their own.
For the green courtyard, we sought a balance between its historical character and its new role as a space for the local community. This has led to a unique combination of materials and plantings. A hard-surfaced area, inspired by the strict form of the Parade Square, forms the foundation for the courtyard. A diversity of plantings and high-quality materials contribute to a pleasant, green atmosphere.
- Location
- Gent
- Status
- In progress
- Client
- MATEXI, Ciril
- Together with
- 360 Architecten, B2Ai Human Centered Architecture, Sergison bates architects en Joris Bourgeois architectural visualisation