Nieuw Brugge - Brugge
The unique historic quality of Bruges reinvented for tomorrow, that is New Bruges. A new park-like infill neighbourhood will be built on the WVI site, developed as an example of connecting the historic qualities of the city centre with liveability ambitions for the future. DELVA created a scheme in which three characteristically diverse historically inspired housing types form one urban unit, connected by the park-like green landscape.
The WVI site is in a prominent location just outside Bruges city centre. This park-like office zone has been rezoned for residential use. This is done through sustainable densification with a strong focus on preserving and improving the existing spatial quality. Moreover, the redevelopment of this area was a good opportunity to make a statement on how developments outside the historic centre can confirm and strengthen urban identity. This connects the past in the now with the future.

With New Bruges, we connect a future-oriented vision of liveable urbanity with the historic character of this unique city.
Thanks to its historic appearance, Bruges has international fame and appeal. As a Unesco World Heritage Site, the centre is one of Flanders’ main tourist attractions. At the same time, it is a vibrant developing city. Some 120,000 residents live in and especially around this centre in need of a liveable city. For that, the ring directly around the city centre is essential.
Moreover, to protect the landscape, Flanders is betting on infill and urban densification, which, at the same time, also offers the prospect of a quality improvement for the urban area. DELVA presents New Bruges as a new reference for this development.
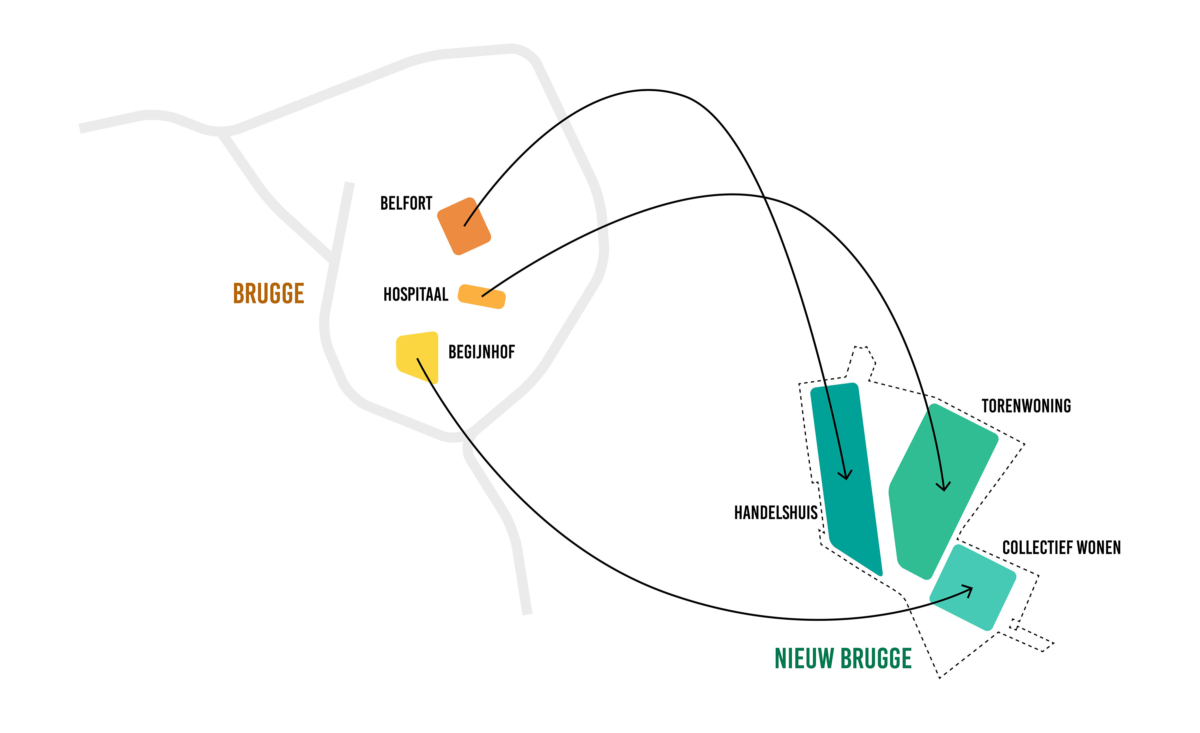
Each sub-area is inspired by a recognisable Bruges monument.
The urban development concept
DELVA was approached by the developer to prepare a spatial and urban planning concept for this area. In response, we created a compact urban plan that seamlessly blends with the existing environmental structure and celebrates and enhances the current qualities of the place. To achieve this, the plan is divided into three different zones, each with its own typology in terms of buildings and landscape. Each building type is inspired by typical Bruges iconic buildings. Blending the landscapes into each other and placing the barriers that may be created by motorised traffic underground creates unity in all its diversity.
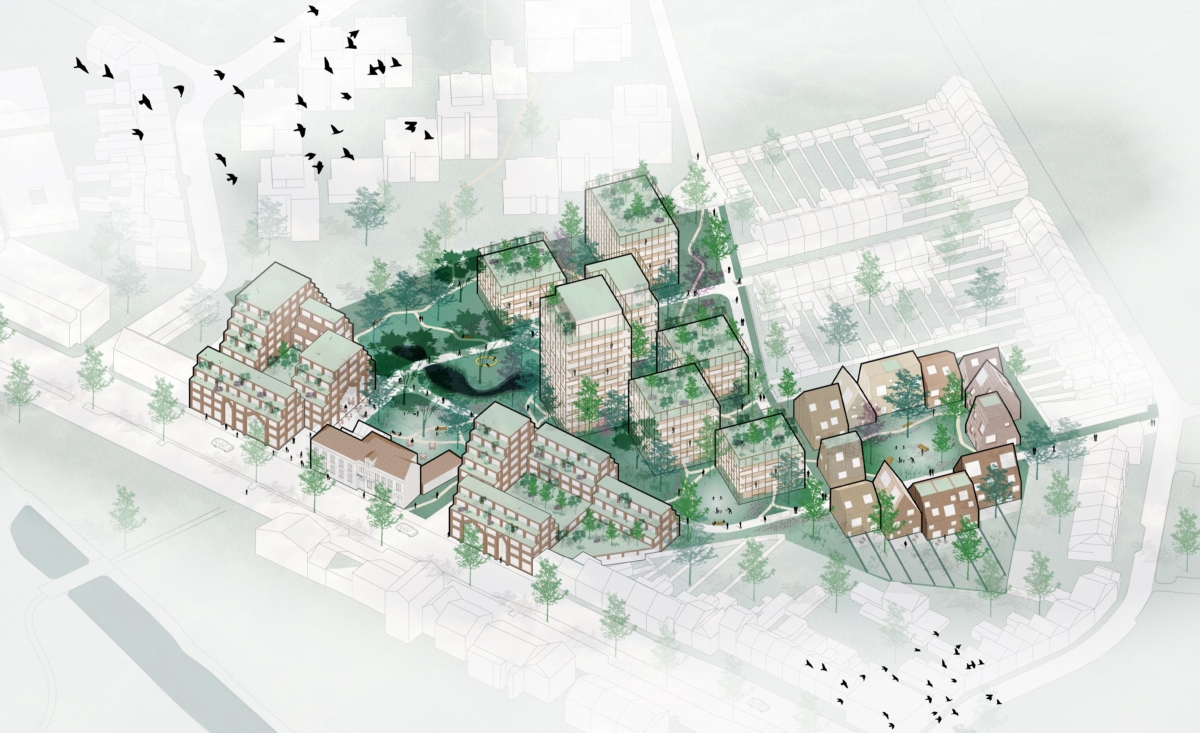
The three sub-areas match the surrounding structure in visual language and scale. The landscape acts as a unifying element.
Three Typologies
The plan has a strong relationship with Bruges’ identity. Three urban icons were drawn from for the three different building types. Reinterpreting it has created space to enliven and evolve this identity in the future.
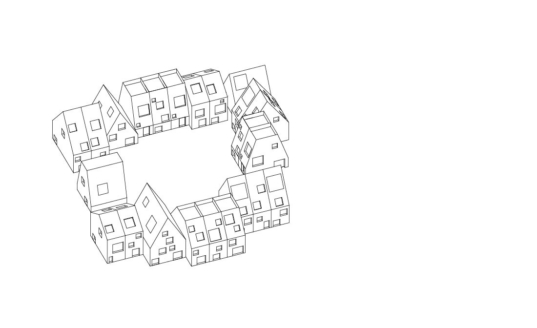
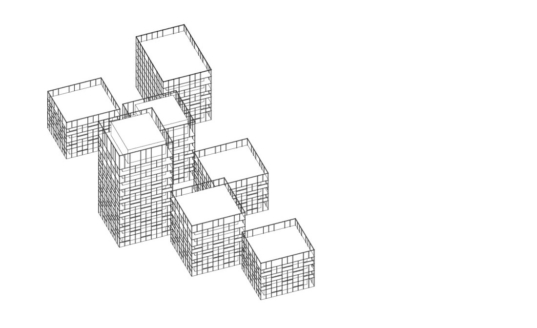
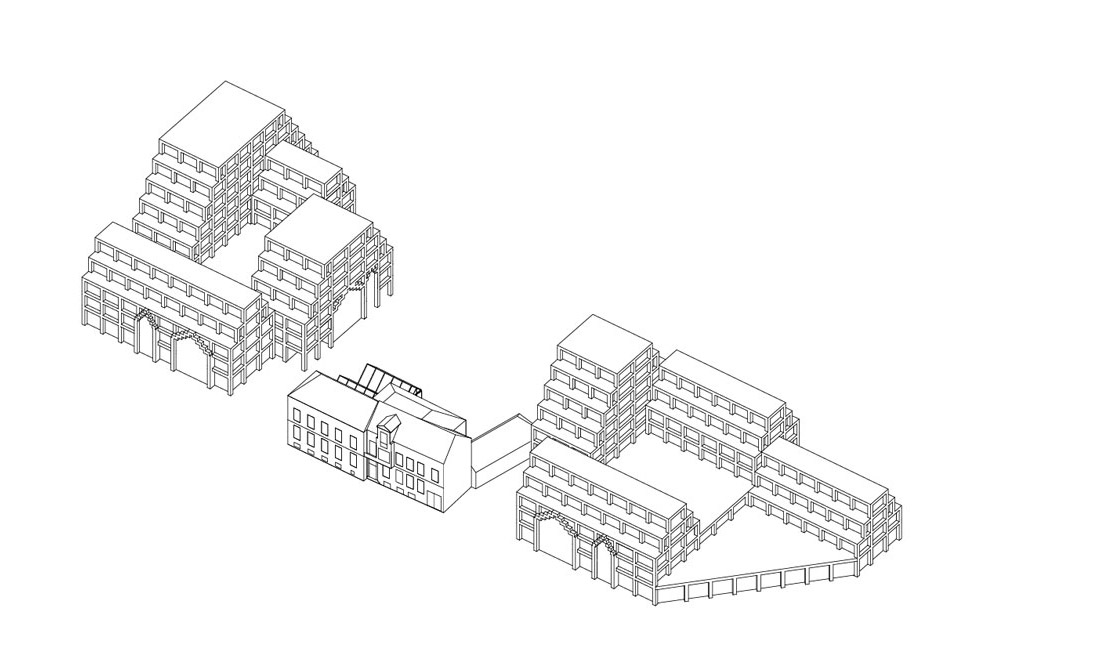
The two trading houses revert to Sint Janshospitaal. Besides the distinctive formal language, the open spaces, spacious ground level and accessible location are image-defining. They also frame and elevate Kasteel de Borrekens as the entrance building to the planning area.
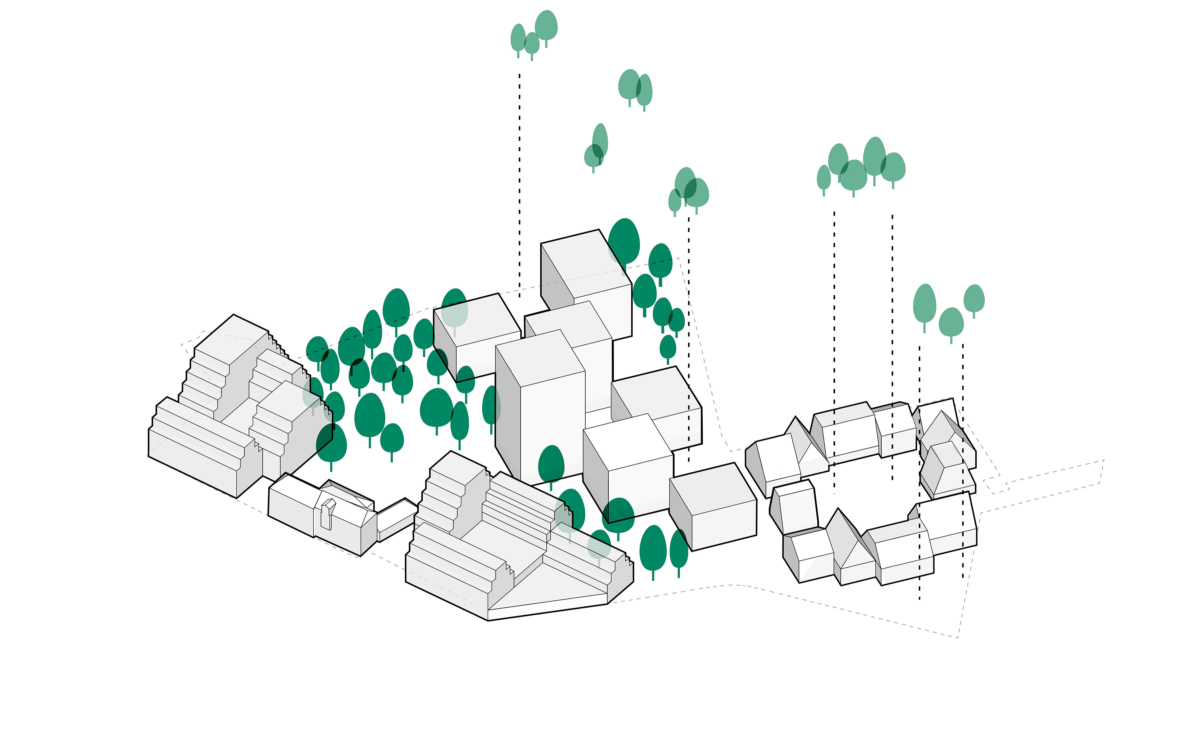
With their height, the tower homes take inspiration from the Belfort. At the same time, they are also clearly up-to-date translations of the modernist urban planning structure to which the area on the north side connects. The wooden structure combined with the wooded location and green roof ensure that the high density in this area can be experienced as a green urban oasis.
The block for collective living is inspired by the Begijnhof. It is an intimate block of compact independent homes positioned around a collective park. They will clearly be individual homes with finishes and materialisation ensuring unity. However, the main unifying factor is the shared garden and its landscaping.
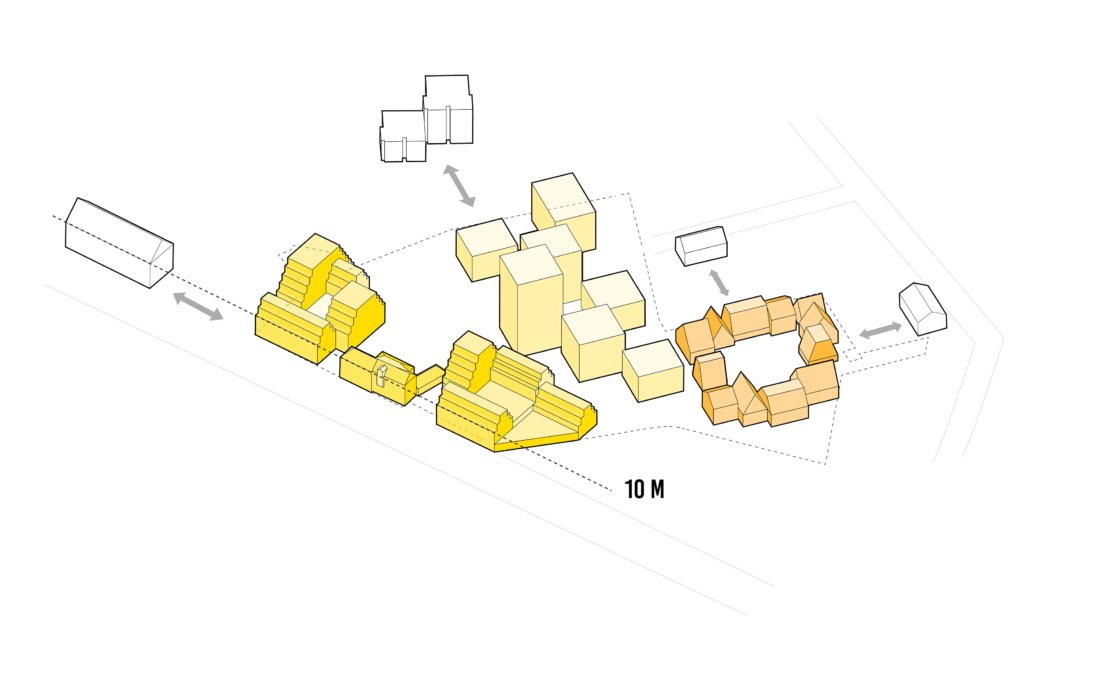
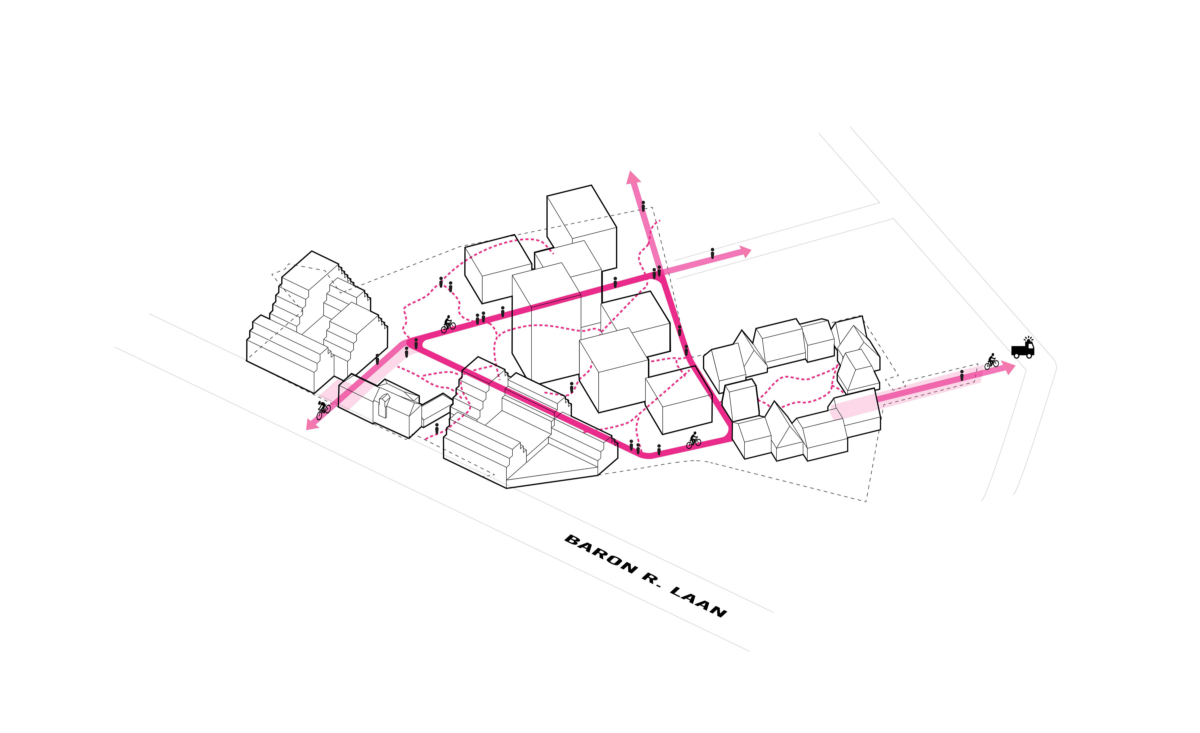
A park-like urban landscape
In the landscape, existing monumental trees will be preserved and further supplemented. The existing pond will also be enlarged. Quiet walking routes between the different residential areas create a relaxed atmosphere. This is reinforced by all parking spaces and associated facilities placed underground in a car park equipped with natural ventilation. Throughout the plan, nature-inclusive solutions and building materials have been considered as much as possible.
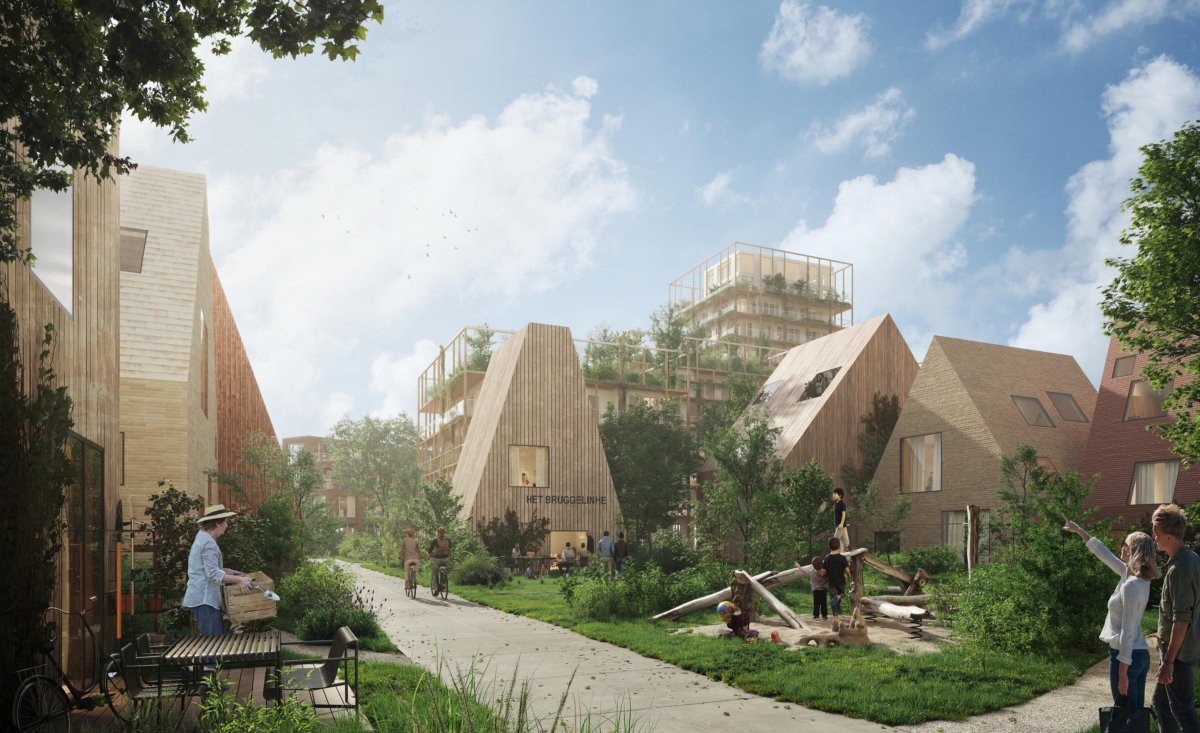
- Location
- Brugge
- Status
- Urban development plan - Landscape plan
- Client
- ION, Volus
- Together with
- Renders: Vivid Vision