The Pulse of Amsterdam - Amsterdam
Nestled between the towering buildings, a spectacular green space rises 35 meters above the ground. The landscape takes you on a journey filled with wonder. The “Path of Dreams” leads you through the trees, with the Amsterdam skyline as a constantly changing backdrop.
The Pulse of Amsterdam is a high-quality, circular building, a place where people live, work, and relax pleasantly and comfortably.
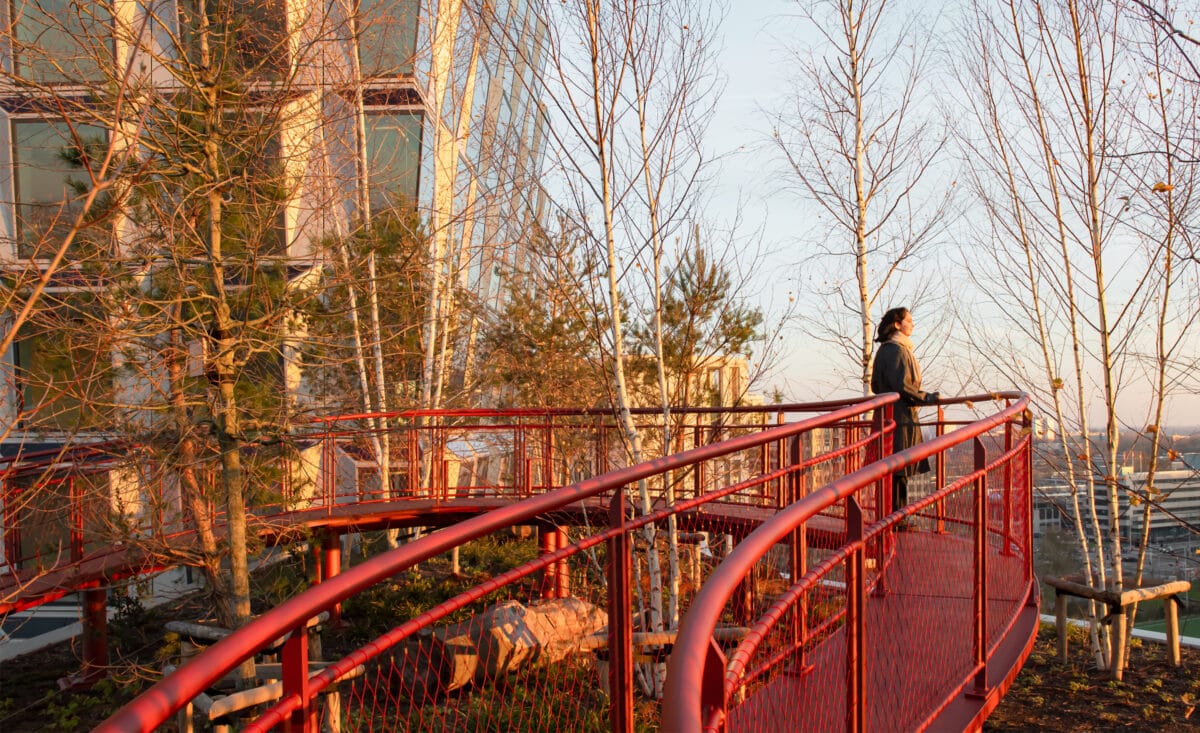
Urban forest at height
Nestled between the towering buildings, a spectacular green space rises 35 meters above the ground. It’s a place where people are guests in a piece of nature. The forest is linked to an innovative landscape design that covers an impressive 30% of the plot making a lasting contribution to the green structure of Amsterdam.
Watch how 40 specially cultivated trees are being installed.
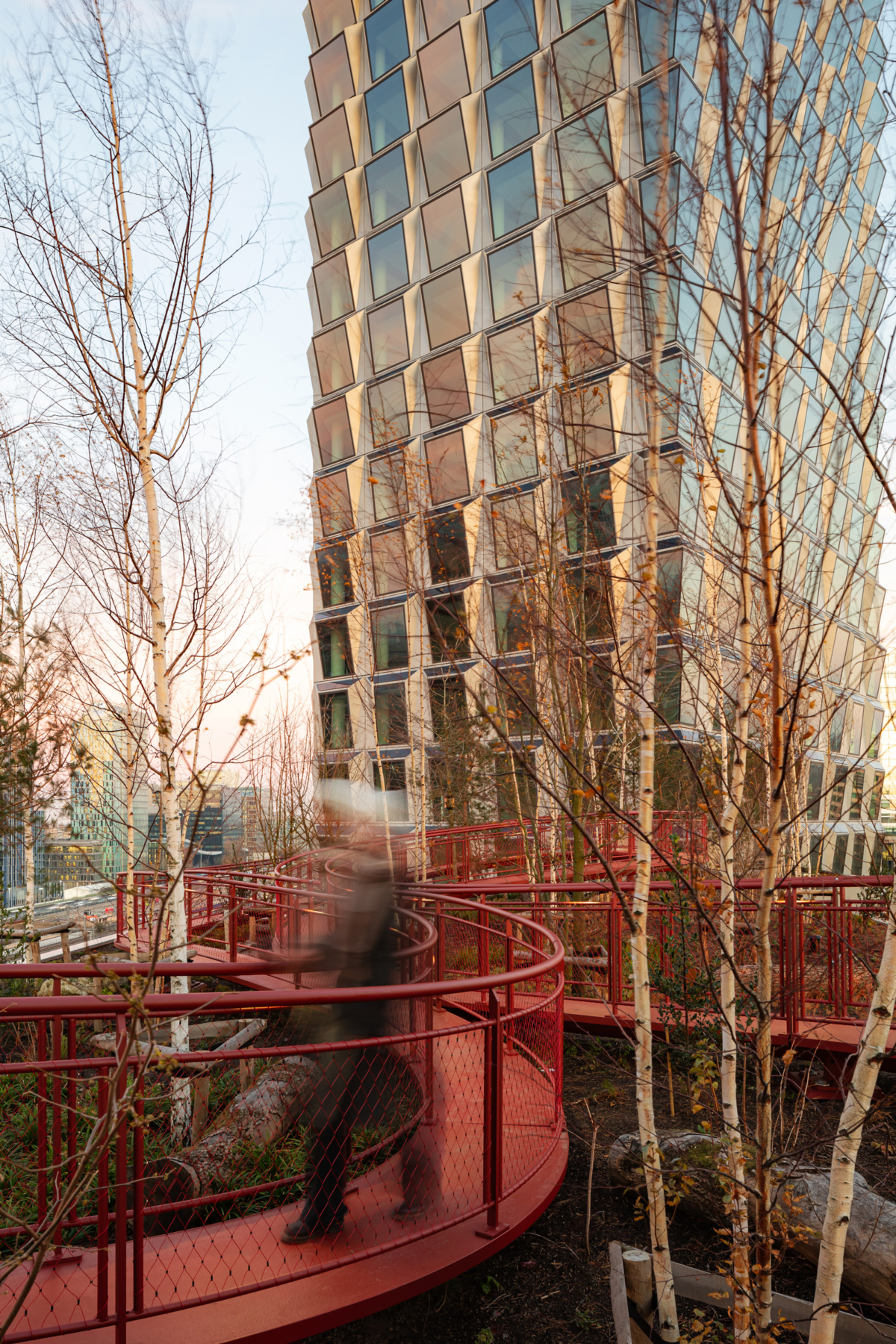
We present greenery in a bold and future-proof way. Instead of trays and pots, we’ve created a continuous landscape of trees nestled between two towers. This allows us to make a meaningful impact for both people and wildlife, on both a neighborhood and city scale.
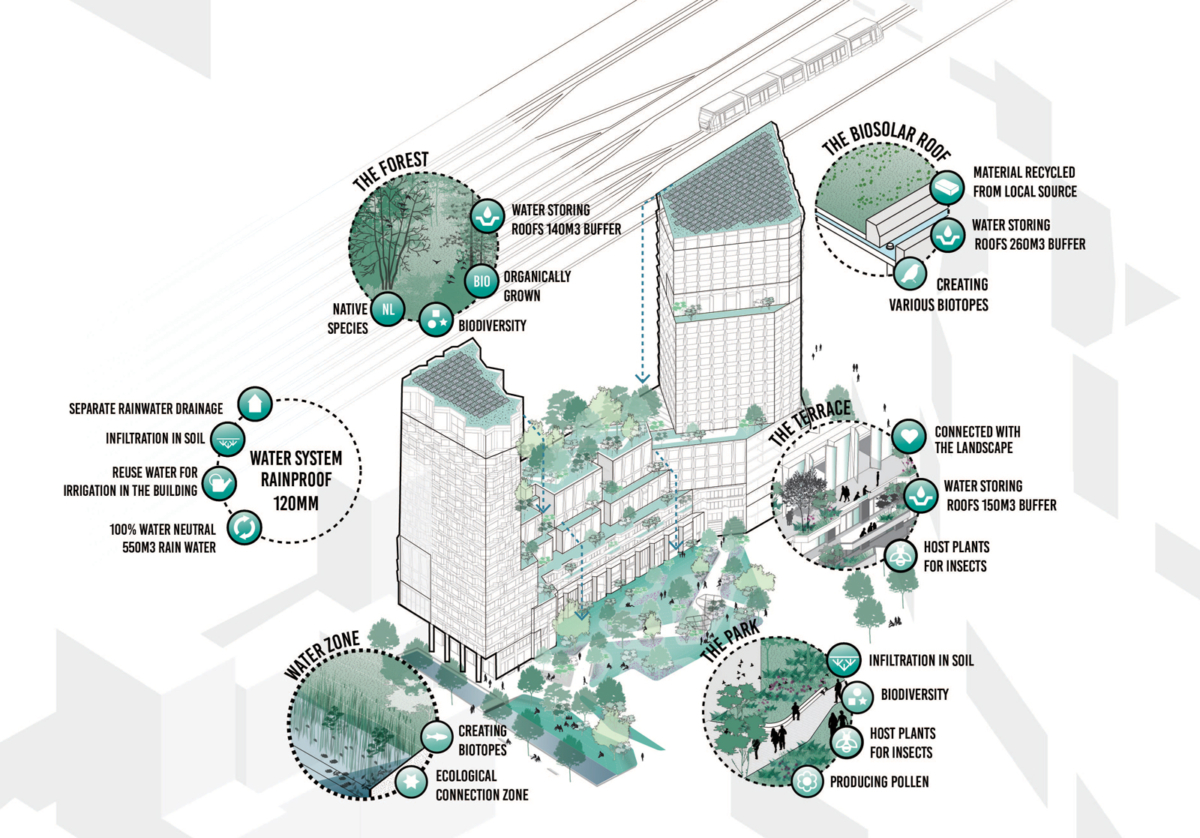
The green concept integrates ecological, green structures into the design in such a way that it partly invites human use and recreation, while other greenery is mainly accessible to birds and insects. The higher you get within The Pulse of Amsterdam, the more the emphasis shifts from humans to plants and animals.
The green square, as an offshoot of the new station square, is a place where meeting takes centre stage among international art exhibitions. In turn, the intimate park within the block acts as a public green city room where there is room for sports and games.
The Pulse of Amsterdam makes a lasting contribution to the city’s green infrastructure.
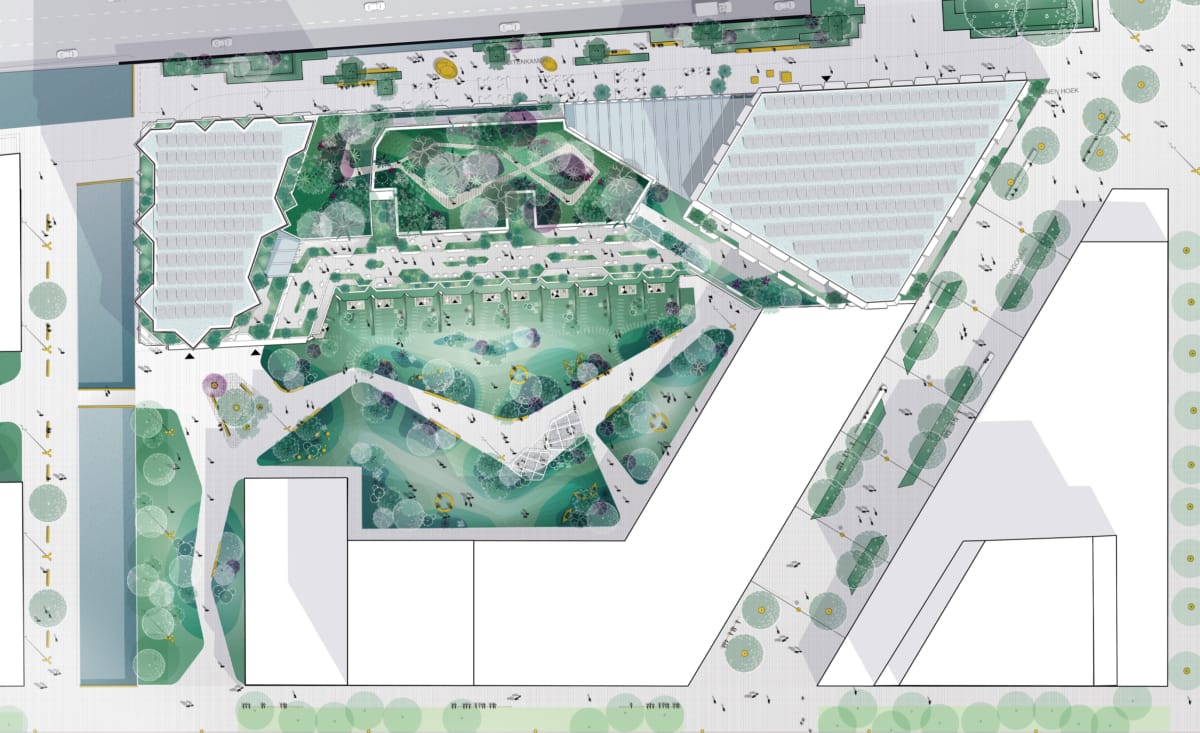
The Pulse of Amsterdam, besides providing a lively impulse, adds an everlasting contribution to Amsterdam’s green structure. The greenery at height between the two towers forms a permanent ecological stepping stone between Amsterdam’s two largest green poles: the Amstelscheg and the Amsterdamse Bos.
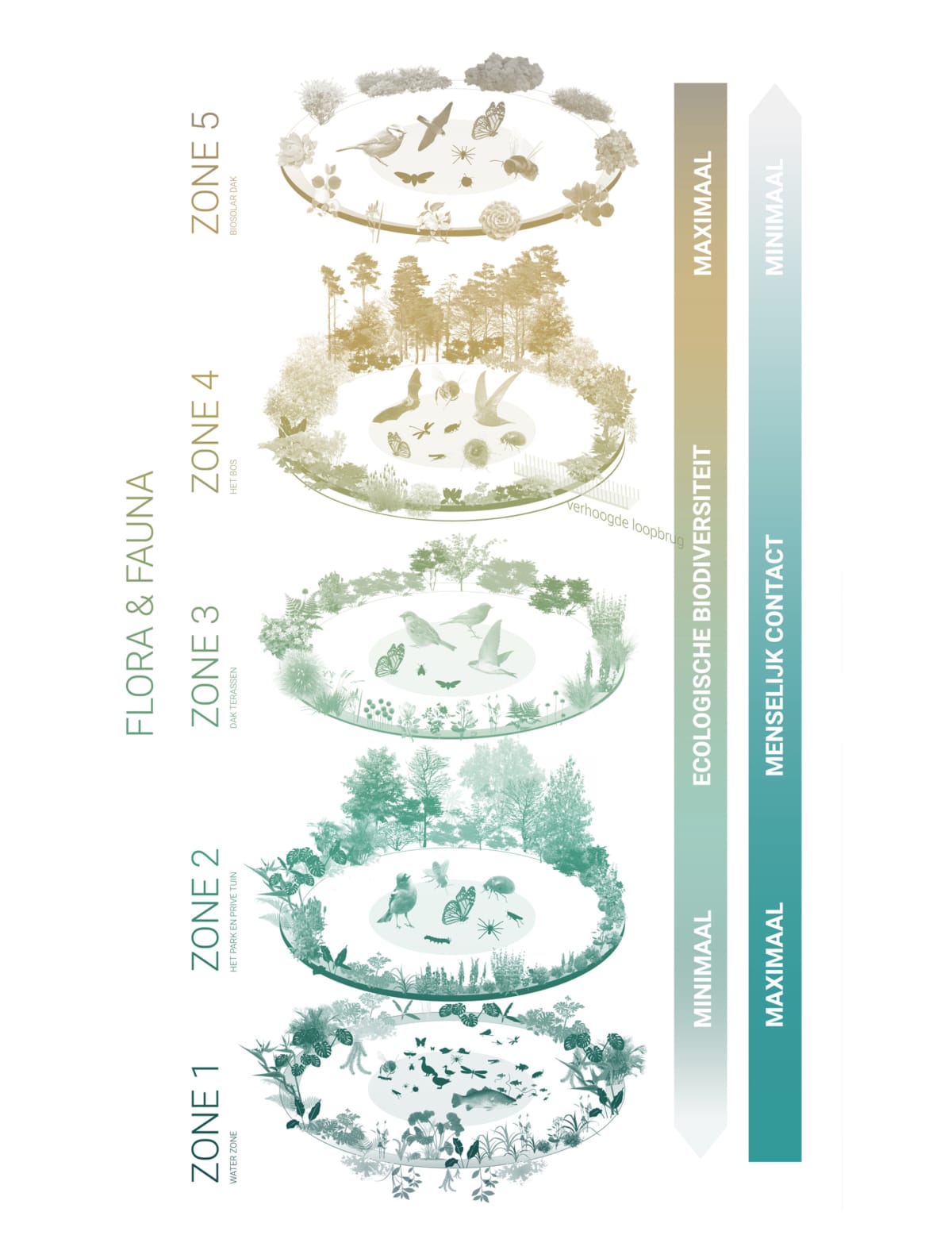
The ecological value added to the area by The Pulse of Amsterdam thus reinforces the city of Amsterdam’s green policy by connecting the green poles in a powerful and sustainable way. The greenery we add within this development will therefore become part of Amsterdam’s green structure, which is unique.
With its circular design, the building has achieved a 87,91% BREEAM Outstanding certification and aims for WELL Platinum certification as well. Its sustainability and livability goals are clear: to exceed all expectations.
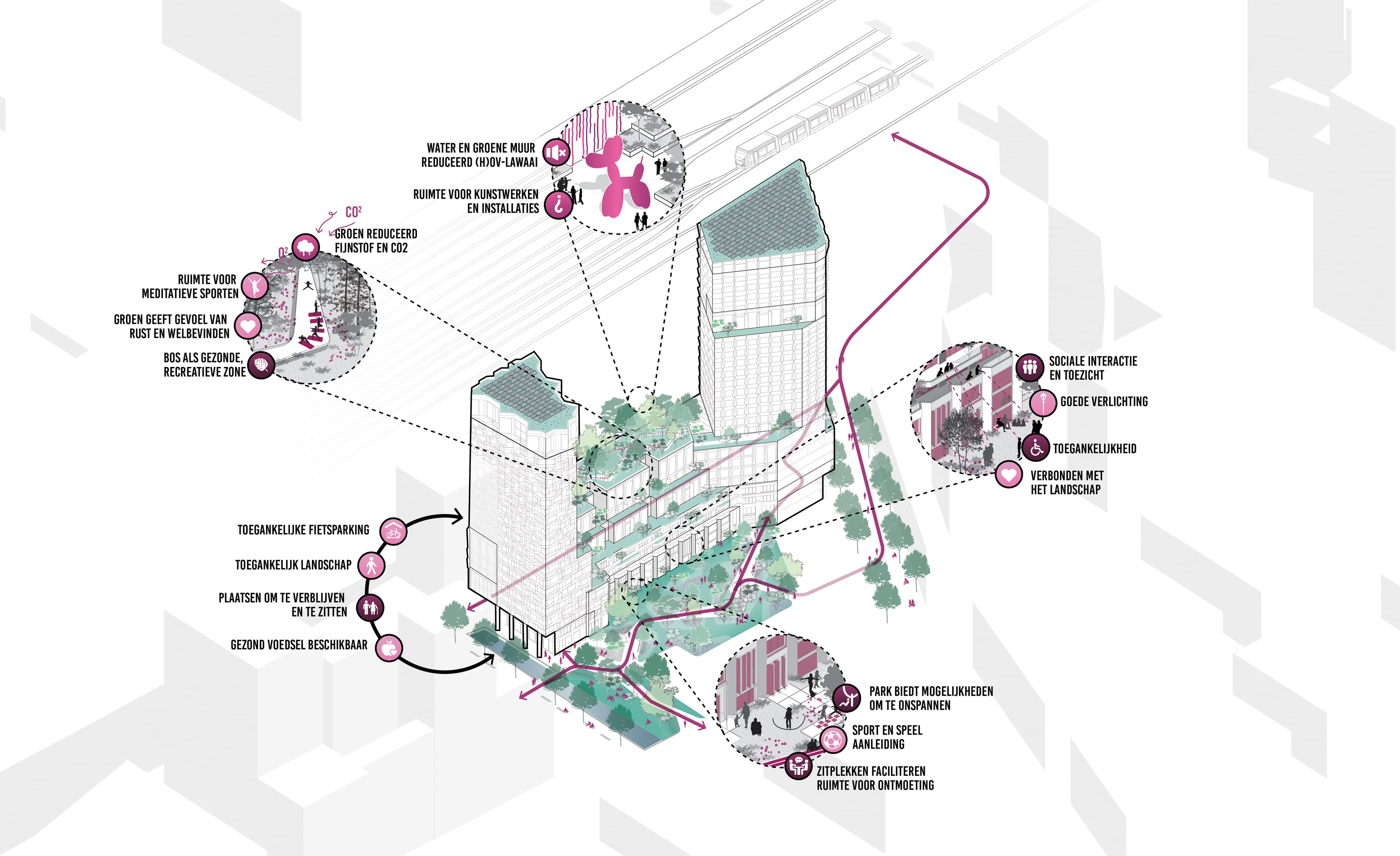
Energy and mobility
The building is completely self-sufficient. Energy is generated by solar panels on the facade and roof. The whole building is a source of energy. High-quality energy flows from one tower feed the other, ensuring no energy is lost. The towers are energy-neutral. The mobility plan therefore commits to maximum use of public transport, (electric) bicycle and foot traffic and a car park accessible only to electric shared cars.
Awards
Roof of the Year 2024 – The Netherlands
- Location
- Amsterdam
- Status
- Completed
- Client
- VORM Ontwikkeling, Edge
- Together with
- MVSA Architects, VMX Architects, Bosman, Van Rossum, Binder, Van Toorenburg, Bureau Bouwfysica, De Enk Groen en Golf, SmitsRinsma, Van den Berk Nurseries
- Certificates
- BREEAM Outstanding, WELL Core Platinum
- Photography
- Sebastian van Damme