Tuinen van Puurs - Belgium
The Dutch-Belgian team DELVA Landscape Architects–plusoffice architects presents the masterplan ‘De tuinen van Puurs’. Their proposal emerged as the winner in the Vlaams Bouwmeester open call, in which more than 60 international teams participated. As a client, the Puurs municipality has the ambition to further develop the centre into an attractive and high-quality residential and living centre on the scale of Puurs. Public space is key here to support housing, hospitality, meeting and recreation.
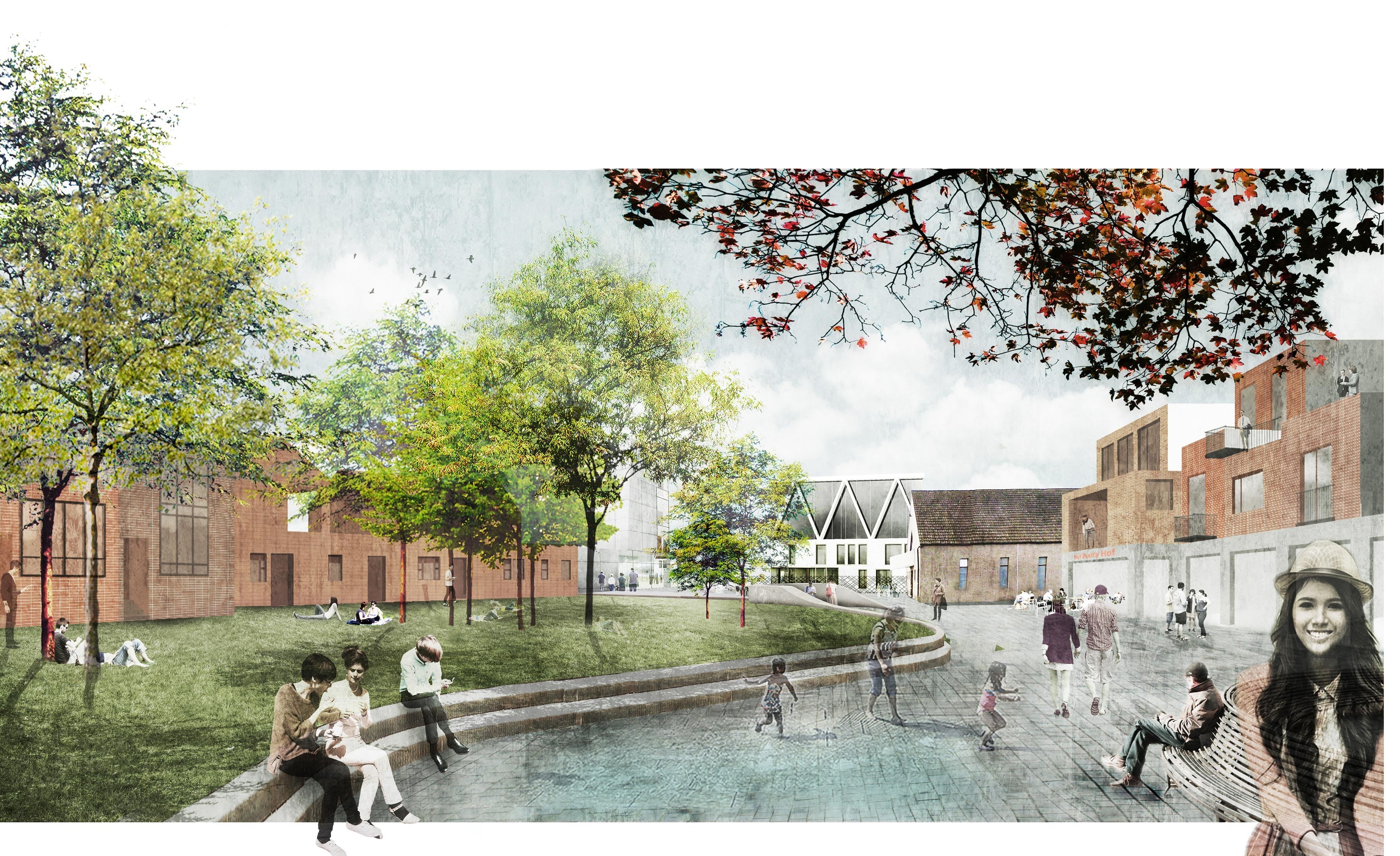
The Masterplan ‘De tuinen van Puurs’ aims to develop a coherent urban planning and landscape concept for four project areas in Puurs, where the garden as an informal meeting space aims to be a new context.
With the works around the village centre of Puurs completed, a second phase in the vision development and transformation of the centre is starting. Since summer 2014, the team undertook an intensive participation process with local residents, various consultative bodies, the administrations and the board. The overall project looks ahead to 2025 and includes a new administrative centre, renewal of the CC De Kollebloem, residential expansion and a whole series of gardens and squares. This year, construction of the first garden and renewal of the CC are set to begin. For the implementation of public space and buildings, DELVA LA – Plusoffice is joined by ARA, UTIL, TECON and D2S.
The fact that Puurs grew historically as a linear centre on a ridge between the valleys of the Vliet and Molenbeek rivers is still legible in its built structure. The contiguous ribbons follow east-west directions. Virtually the entire northern part above the railway and the southern part of Puurs form a subdivision belt of individual buildings. That east-west direction remains a challenge for the centre to accommodate mobility, the commercial centre and representative public space. The north-south oriented church lanes that formed the foundation for the subdivision districts complement this main structure. The large inner areas, such as the Hondsmarkt and Hooiveld, are an opportunity to complement the stone centre with a rich array of public green gardens, connected by the original church lanes that link the village and landscape.
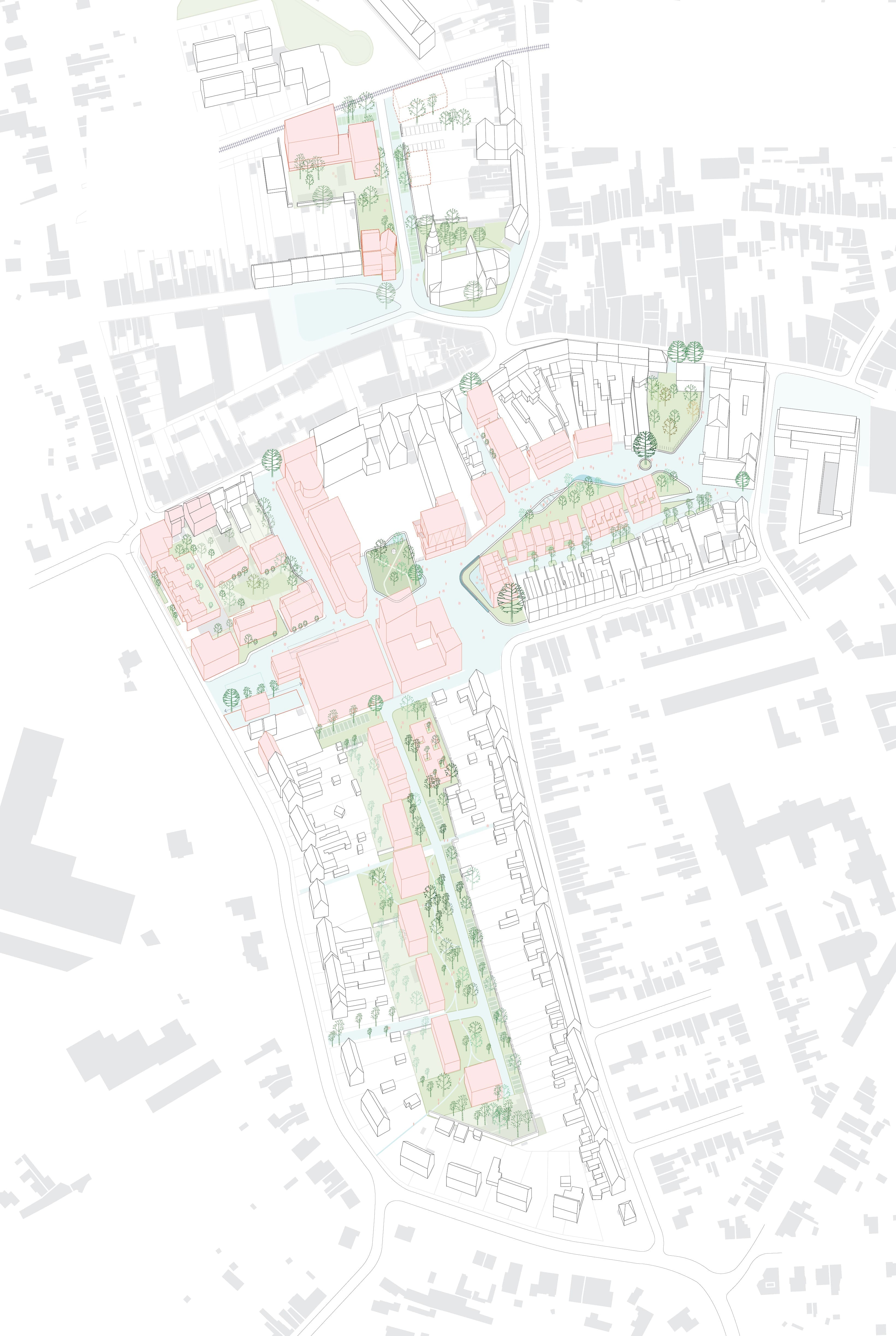
Cut-out masterplan – Hondsmarkt
In the result of the fragmented development of Puurs, we see the potential to develop a garden scape: a green north-south link, perpendicular to the urban east-west axis. A green network of public spaces that complement each other in terms of use and appearance and are connected by traffic-free passages that are so typically Puurs. Special historic gardens – or parts of them – can still be recognised in the centre: the Kloosterhof, the Dekenijtuin and the Kerktuin. Following that existing garden network, we are introducing five new gardens in Puurs: the Publieke Tuin, the Spoortuin, the Horecatuin, the Dorpstuin, the Woontuin and the Voortuin.
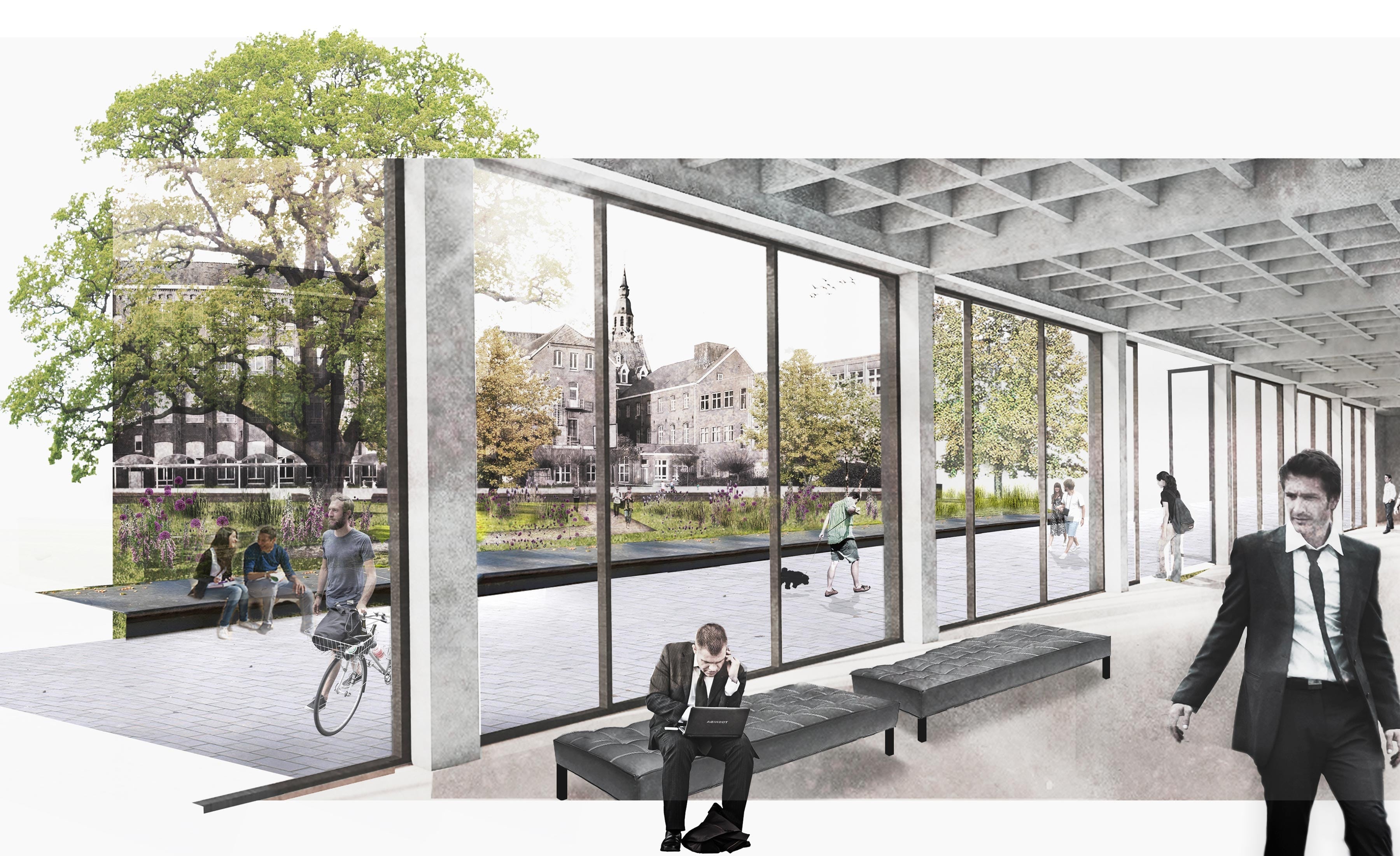
View from the Huis van de Puursenaars across the monastery garden towards the school and church
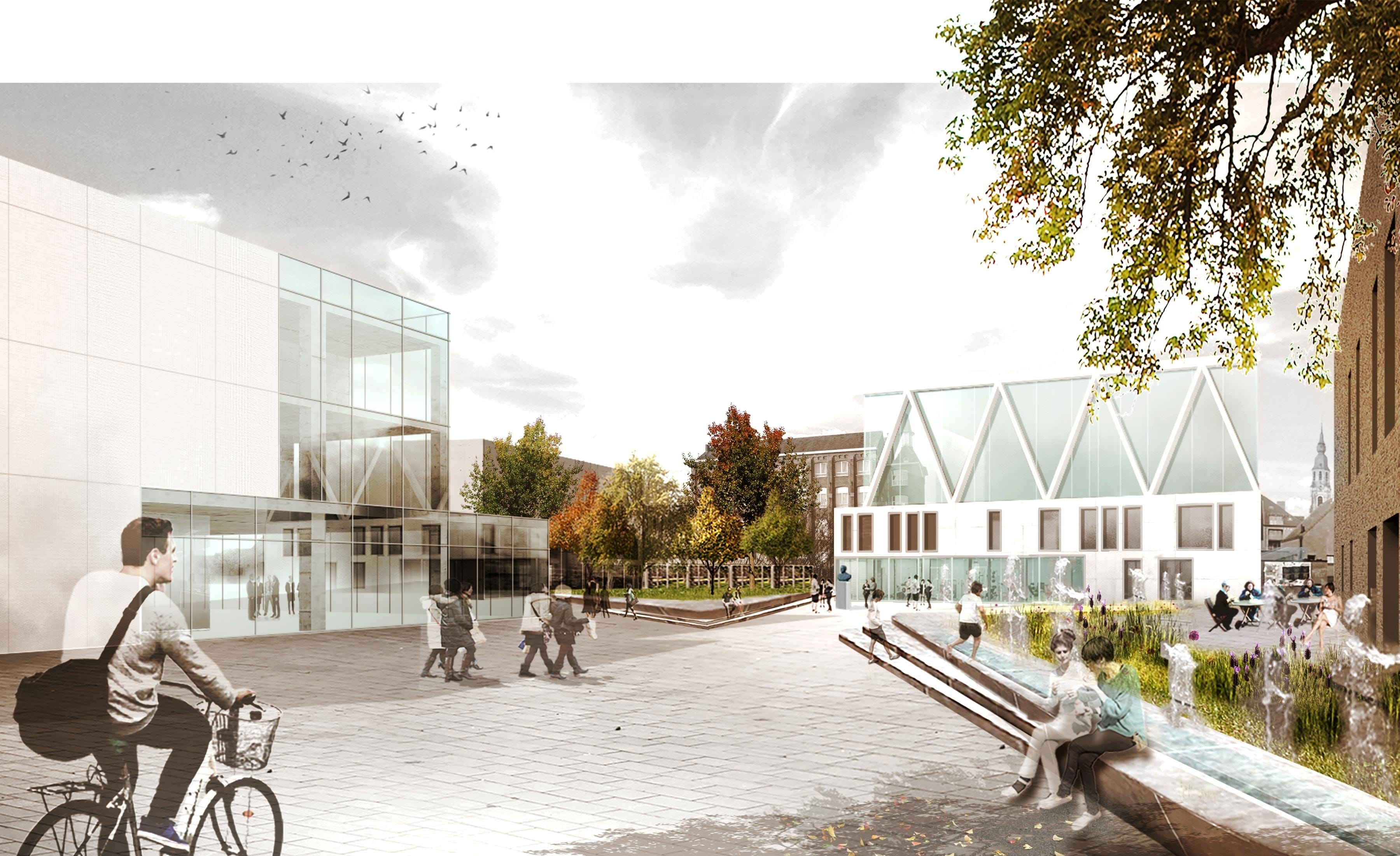
View of the Kloosterhof with the Huis van de Puursenaar on the right and in the distance the new entrance to the school with glass ballet room above it
Over the years, the cultural centre has grown into a conglomeration of all kinds of buildings in different styles and with just as many contortions. Coherence and a logical structure is hard to find.
We are adding a new democratic space: a forum for Puurs. That space forms a clear address, opens up the various functions and guarantees a smooth passage for pedestrians between the Begijnhofstraat, the Kloosterhof and the Hof-ten-Berglaan. The Binder cultural centre (formerly CC De Kollebloem) will be renovated with a new multipurpose hall, theatre hall and lobby. This will later be joined by the new Huis van de Puursenaar and the front of the event hall. The new facilities cluster is committed to dual use and aims to share infrastructure, creating new synergies.
The Hondsmarkt is an extensive space, similar in size to well-known squares in historical cities such as the Grote Markt in Aalst, the Oude Markt in Leuven and the IJzerenleen in Mechelen. There is room for new development to define the edges and resolve the rear sides. To the north, this new development consists of a mix of hospitality and residential functions, with a favourable south-facing orientation and lively terraces on the square side.
To the south, a service road provides access to the houses on Violetstraat and allows the project to be developed without affecting the plots of adjoining homes. Here there is room for a series of low dwellings (maximum two storeys) in patio style, aiming for privacy to limit views into the gardens. These houses are deliberately diverse in type and volume. This will shift the square to the north, placing the red beech at the centre of the space. The library and the school are the main functions enlivening the Hondsmarkt.
The garden is designed as a slightly raised green area with fruit trees. The sloping edge guides walkers and cyclists across the Hondsmarkt and provides seating for passers-by without requiring them to use the hospitality facilities. Consumption and casual recreation can coexist and complement each other. The Dekenijtuin will be opened up and, if repurposing is possible, could be enriched with a new hospitality function.
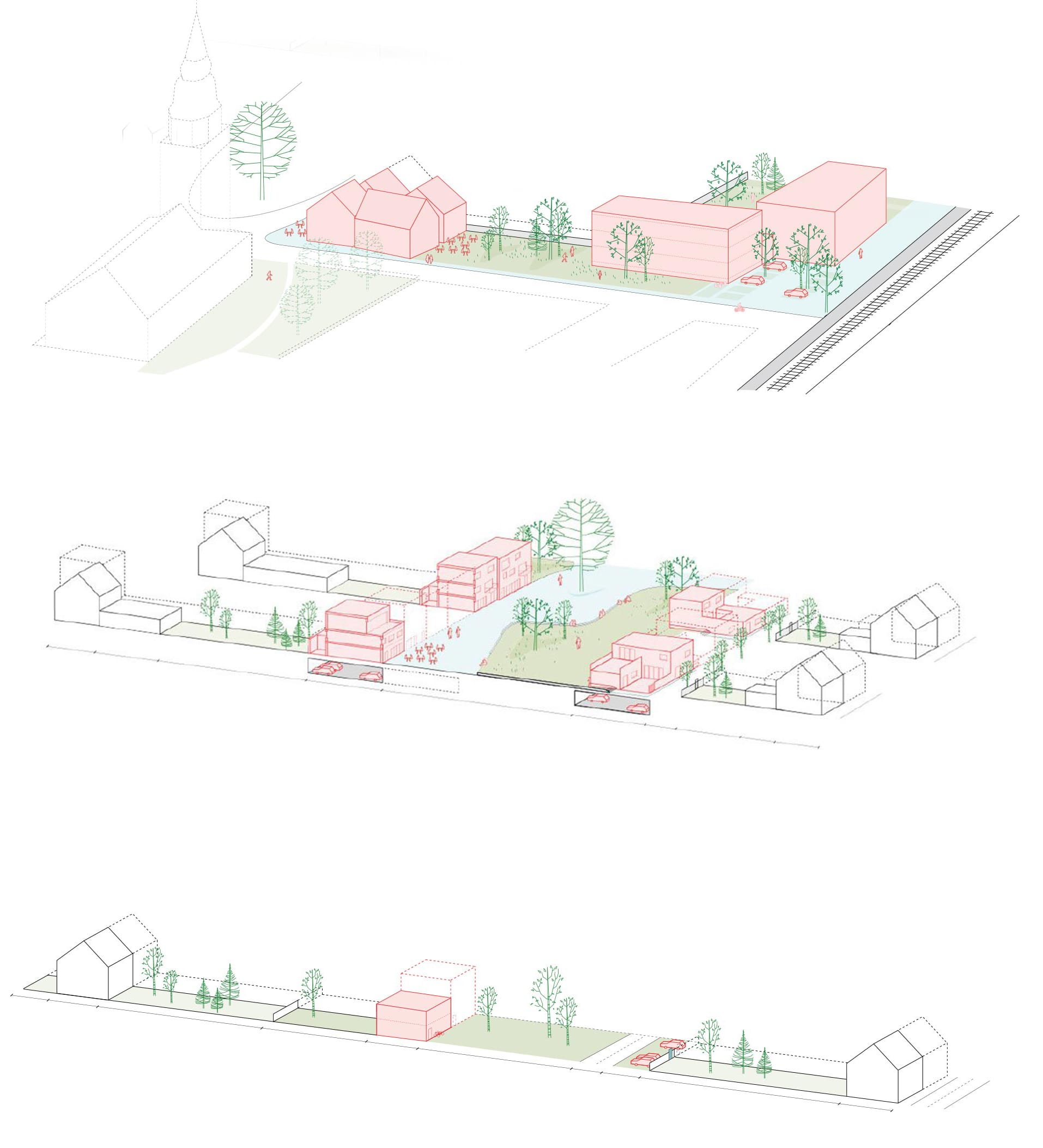
Profiles
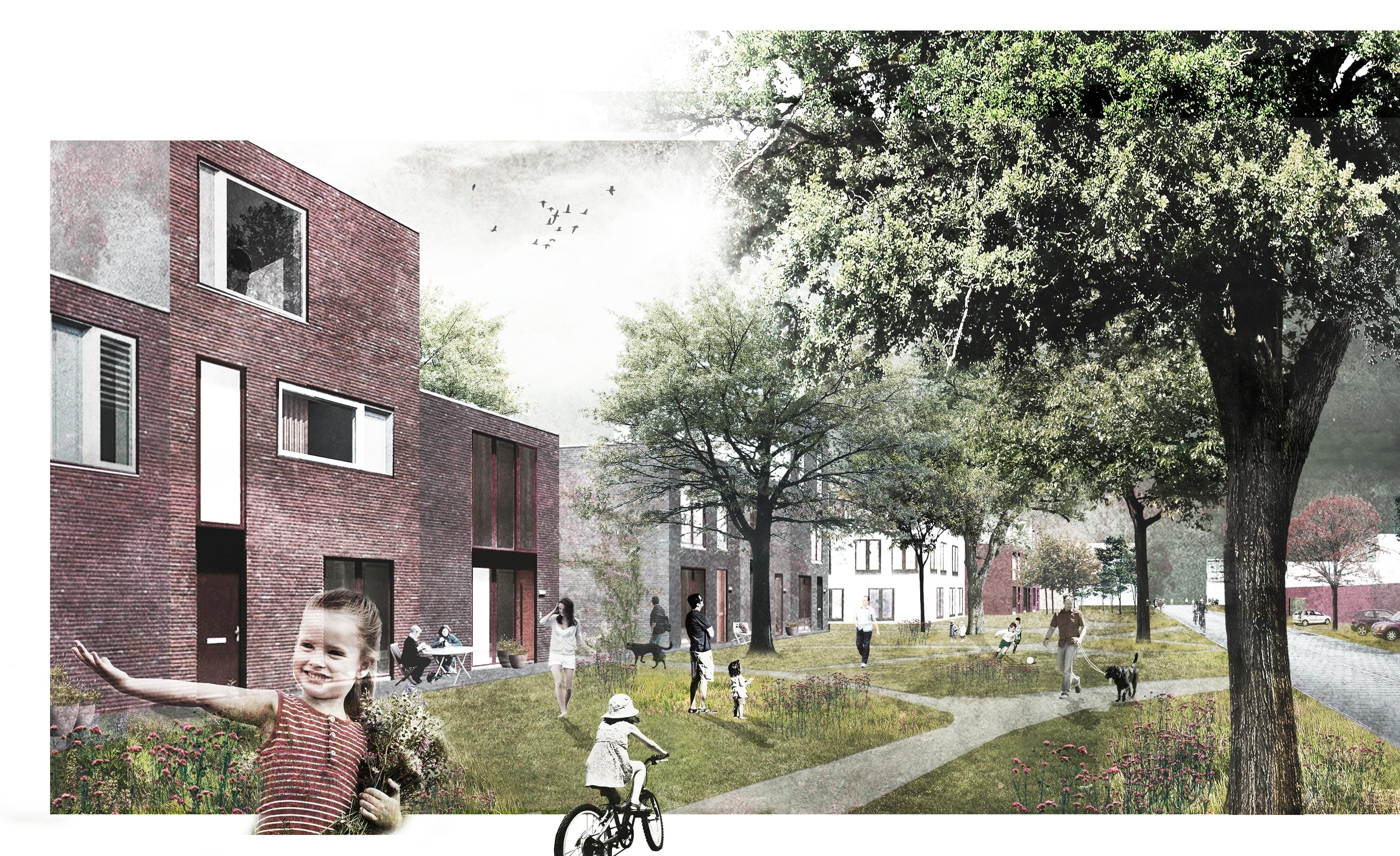
For the Hooiveld site, we adopt the typology of living in the park, preserving the existing group of trees as much as possible. We aim for a balance between the familiar ground-level homes with private gardens and innovative elements that can make the neighbourhood special. The project consists of a mix of ground-level single-family homes in groups of four or five houses and detached urban villas in the forest.
This grouping allows for flexible phasing, but can also be conceived as a mixed-use neighbourhood (co-housing, care housing, social housing). Parking can take place in a tree strip next to the road. This is where both new residents and current Hooiveld residents park, possibly under a canopy. This clear and compact strip for cars leaves a large, safe green space free for recreation, which is shared as a front garden for the homes and also encourages meeting. There is sufficient space for natural water infiltration in wadis and some play elements. We choose to add spatial value for young families who want to live in the city centre and get extra green space. The bicycle and pedestrian connection between Hof-ten-Berglaan and Hooiveld will be preserved and given space by the villa’s open woodland garden in the park.
Along the track, we now see larger building volumes appearing. A new project with stacked housing and work studios on the ground floor will interact with the recent blocks in the Keulendam neighbourhood. A plaza by the railway makes the crossing more attractive and provides continuity between the two sides of the track. A smooth connection with a view of the church shortens the perceived distance between the city centre and the Keulendam neighbourhood.
The trackside location is ideal for a combination of small workspaces and living. There is a cycle link to the station, enough space for occasional delivery or pick-up with a small van, and the space offers opportunities for more stacked development. This area can grow into a new place that attracts creative professions and offers an open and robust structure on the edge of the city centre, with space for graphic studios, print shops, small crafts and designers, combined with an open housing concept such as lofts.
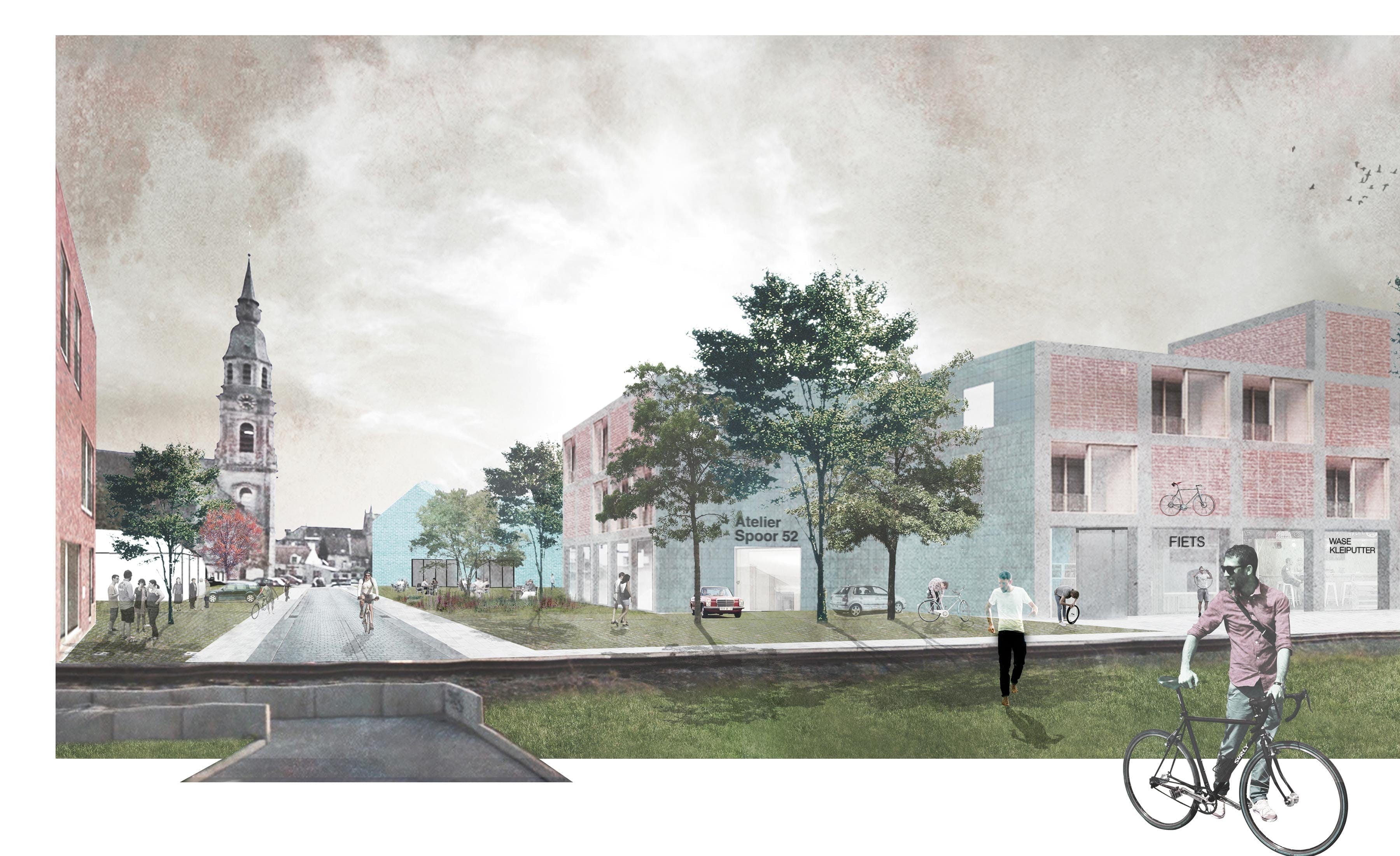
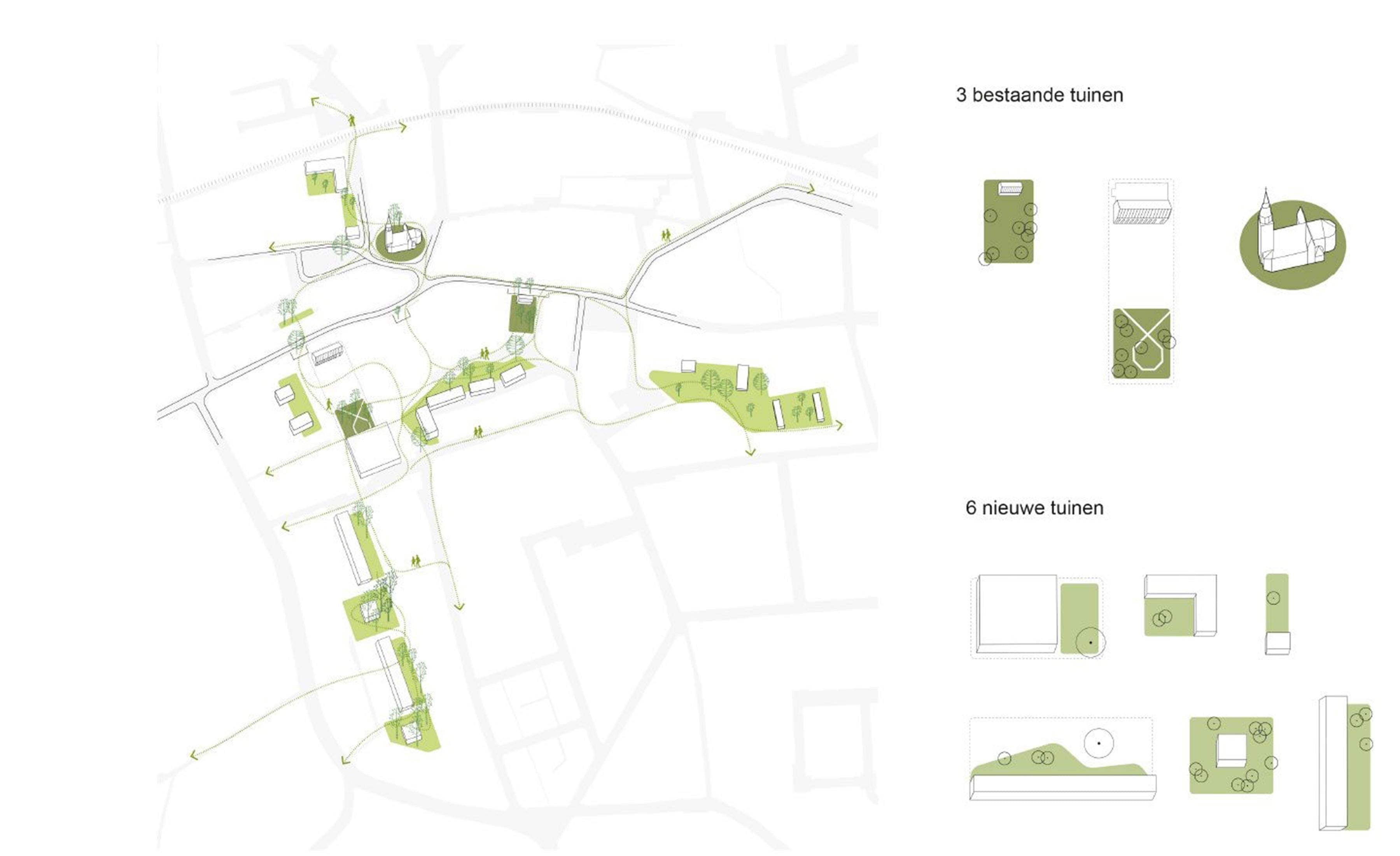
The clear north-south structure of slow roads and gardens is linked to a public garden in each development.
- Location
- Puurs, Belgium
- Status
- UO
- Client
- Municipality of Puurs
- Together with
- Plusoffice Architects en Atelier Ruimtelijk Advies