VDMA – Join The Stage - Eindhoven
With Join The Stage, the VDMA site in the centre of Eindhoven will transform into a vibrant urban hub with housing, offices and public space – a stage for everyone. A unique Brabants Stadsbos forms the natural heart of the VDMA site. A green, quiet place in the middle of the city, with a freely accessible circular walkway.
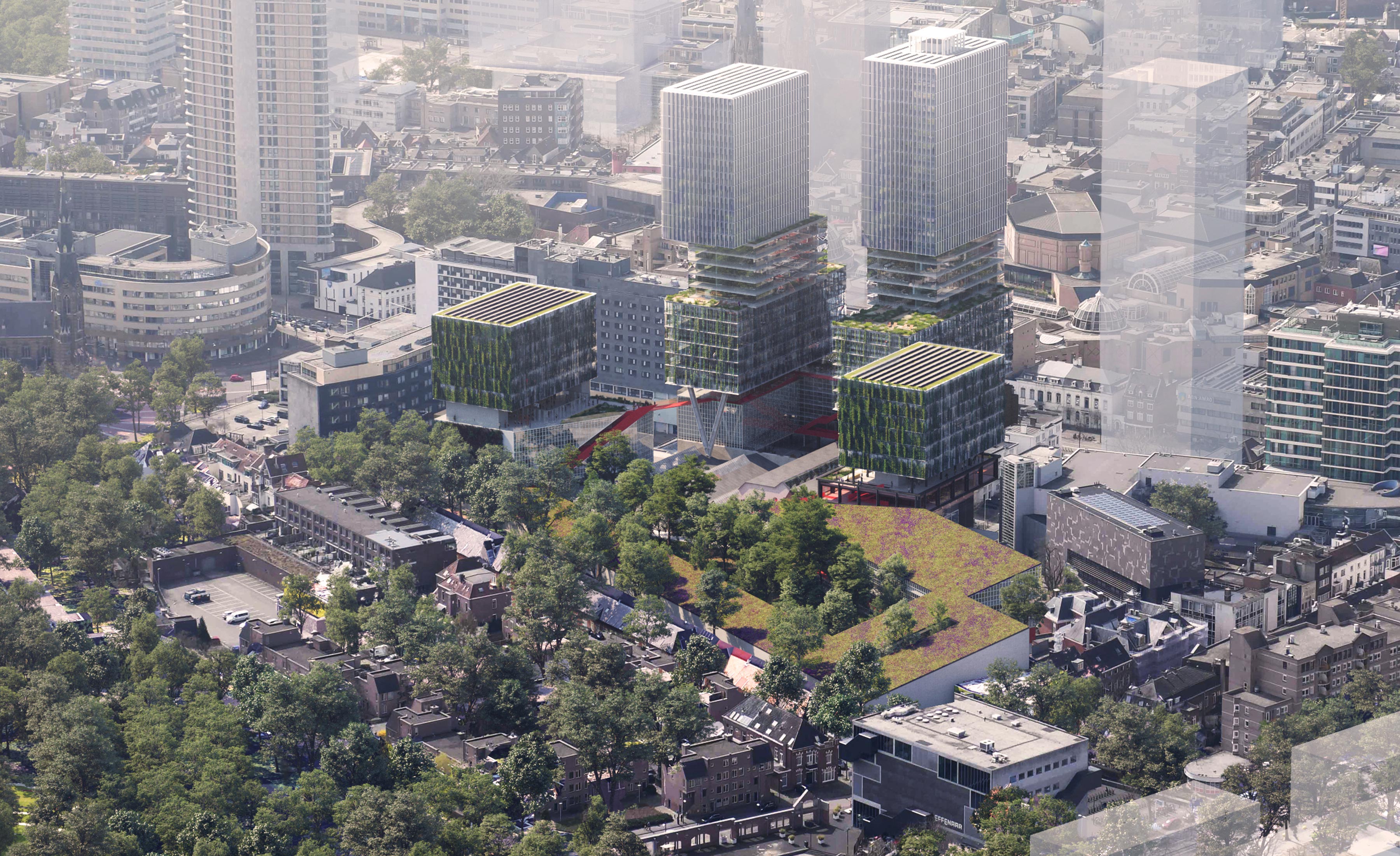
Balance in diversification
The design of the plan, which covers an area of about 75,000 square metres, gives substance to a sustainable and inclusive programme for living, working and inspiring, where creating balance in diversification is a key principle. Five new, sustainable buildings enter into dialogue with four existing valuable buildings of the Zusterflat, Luciferfabriek, Garage aan de Vestdijk and the driver’s house on Raiffeisenstraat. This creates a complementary mix between small, medium and large buildings at the urban level. The plan forms the perfect transition between the city centre, station area and surrounding residential areas.
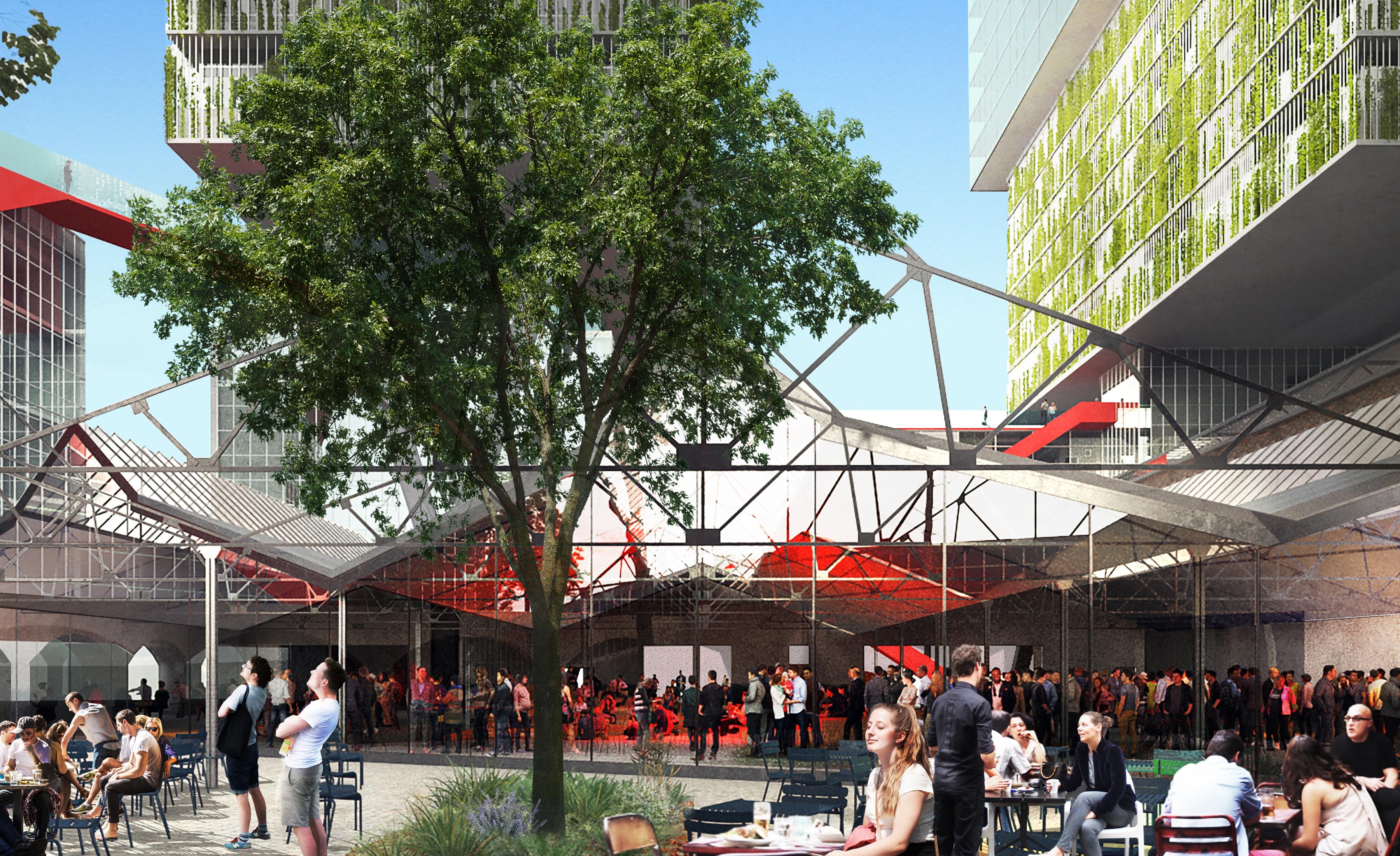
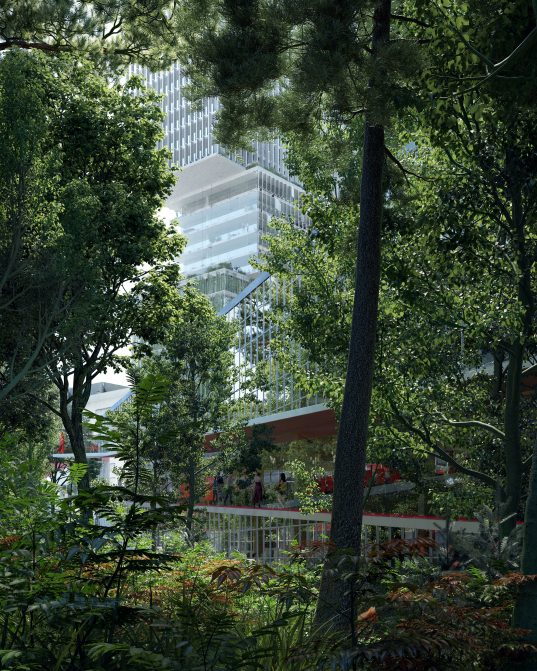
Brabants Stadsbos
The design for the VDMA (Van der Meulen-Ansems) site in the centre of Eindhoven includes a unique urban forest covering a third of the site. The plan fleshes out a sustainable and inclusive programme, where creating balance in diversification is a key principle.
VDMA is a balanced mix of living, working and inspiring. It creates high-city living for as many different target groups as possible alongside an inspiring working environment. VDMA adds a broad palette of green, high-quality, climate-adaptive and accessible spaces to Eindhoven’s existing urban planning network. The concept aims to create recognisable and distinctive places that bring people and nature together in an urban environment with plenty of space for greenery. A place where sustainability and circularity prevail and where biodiversity and closed ecosystems are at the core.
A forest must live, not only above the ground but also below it. We are bringing a piece of Brabant forest back to the heart of Eindhoven. By allowing natural processes to unfold, we create an ecosystem that evolves with the city and will be a source of tranquility, biodiversity and energy for generations to come.
The extensive Brabants Stadsbos turns VDMA into an ecological hotspot that, together with the green structures along the river Dommel, form a significant ecological network with relevance and significance for the region. The Brabants Stadsbos is a carefully planted forest that will naturally grow into a real piece of mature urban nature with special ecological and social functions. An icon in the city. This native forest of some 3,800 m2 is a nice place not only for insects, reptiles, birds and small mammals, but also for people.
It is a place for rest, meeting and education. It encourages biodiversity, brings nature experience to the city, increases the water storage capacity of the area, reduces heat stress, improves air quality and has a positive effect on the physical and mental health of its residents and visitors. The urban forest has a wet and a dry part, based on the two characteristic forest types in Brabant: wet woodlands and dry mixed forests.
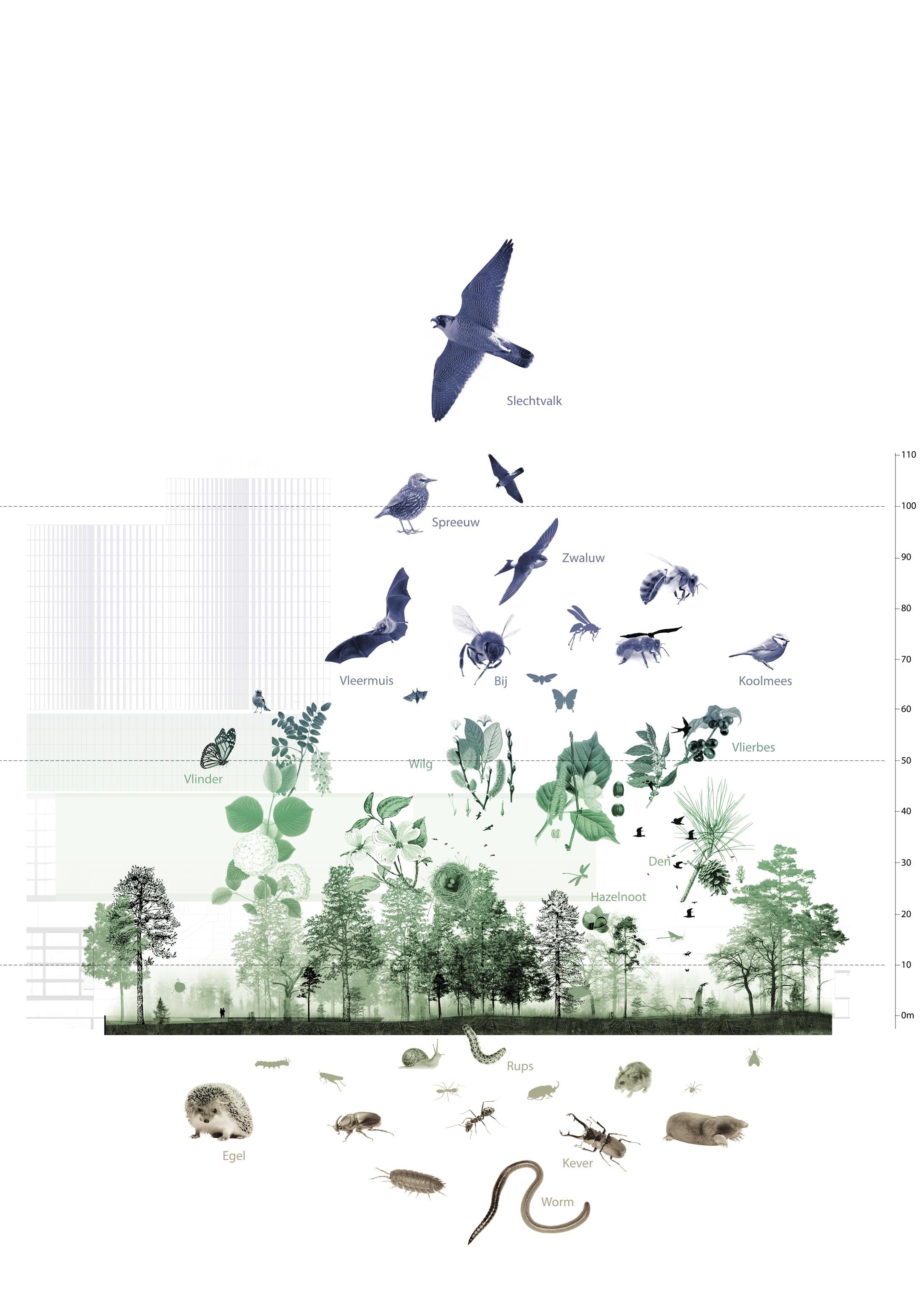

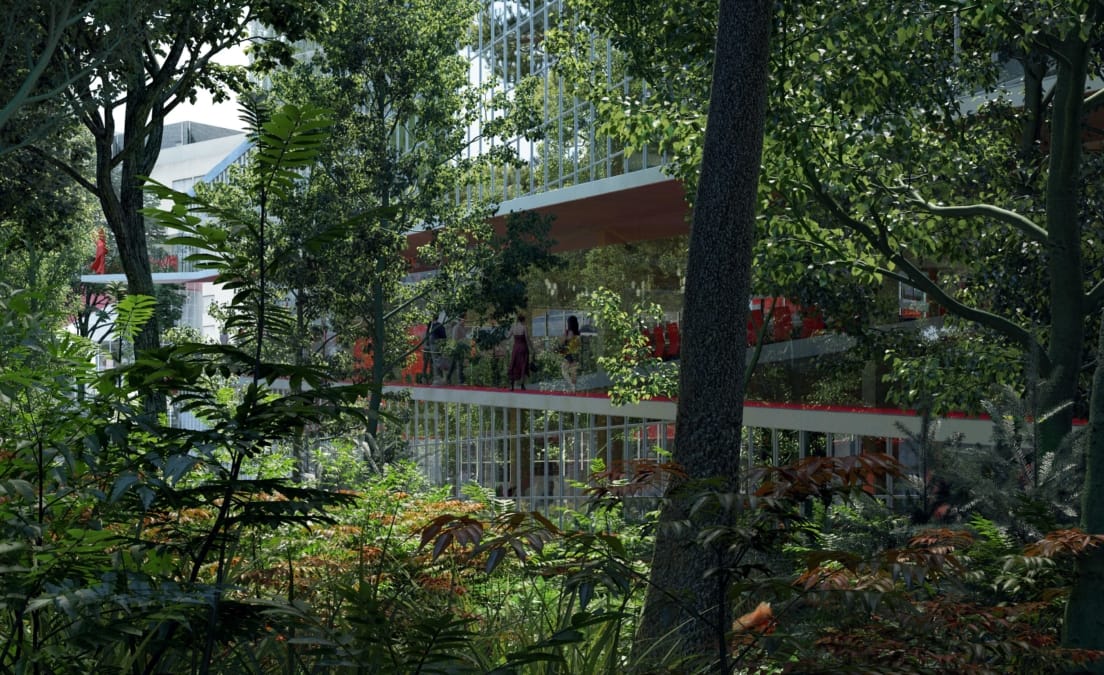
The Loop
The Loop is primarily a recognisable and publicly accessible route connecting all parts of the plan. The Loop connects residents, visitors and users with each other and with the buildings, forest and sports roofs. In doing so, it fully contributes to the vibrancy and dynamism of the area. Not insignificantly, The Loop also functions as an integrally designed chain linking ecology, health, renewable resources and residual streams.
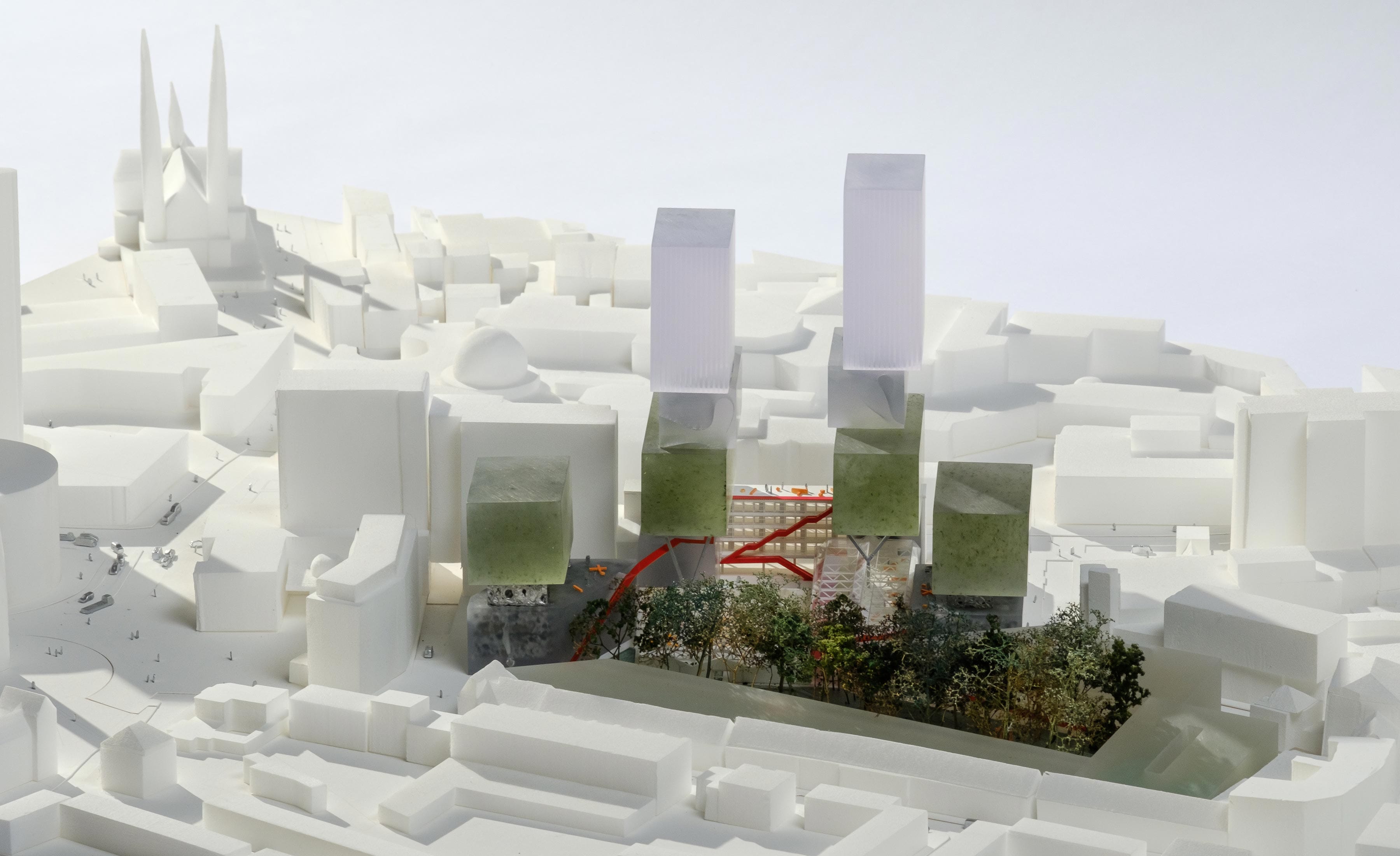
Het Nieuwe Stadsplein
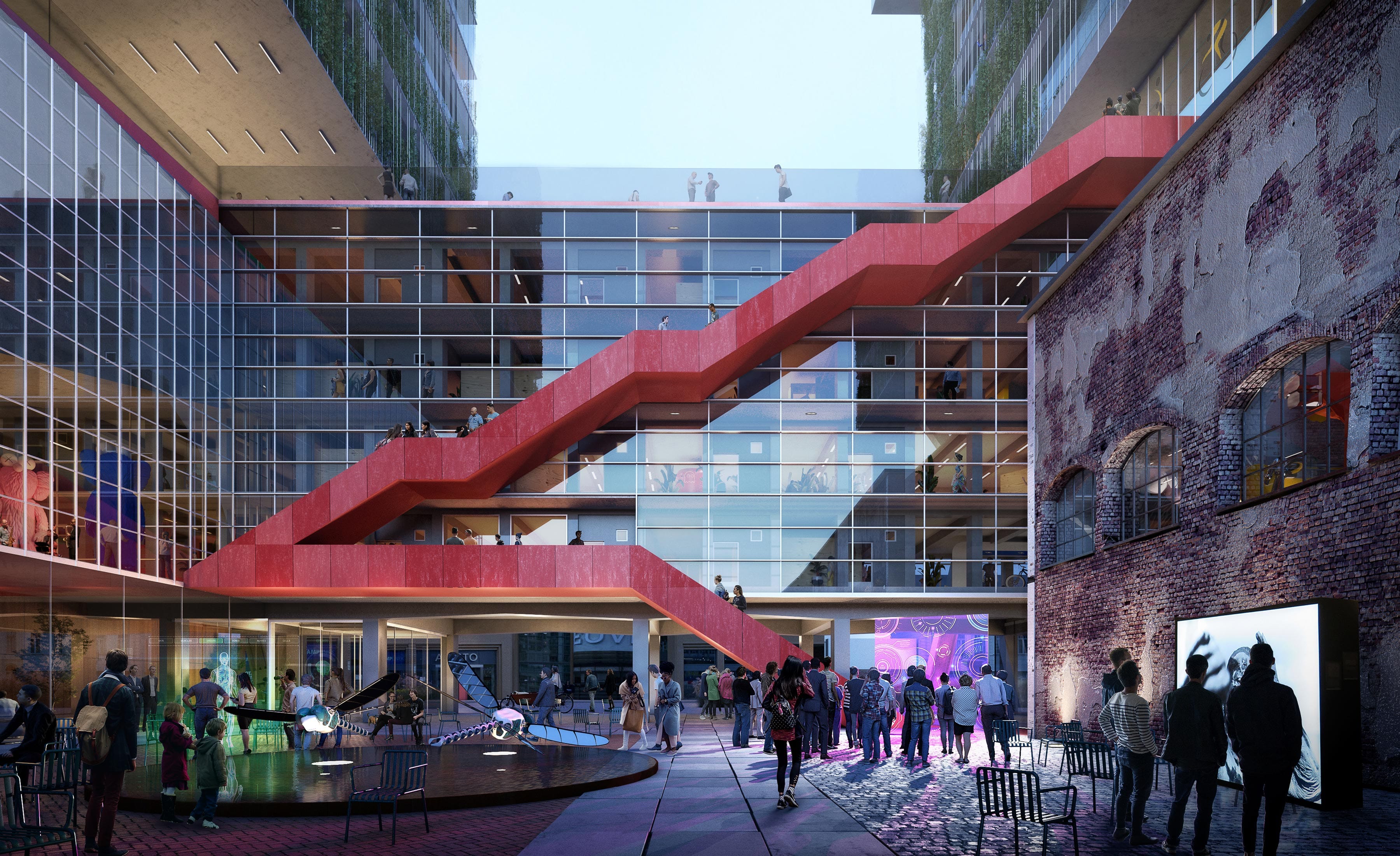
Following on from The Loop is the Entreeplein at Vestdijk. This is where the future is explored and experienced. The square forms an extension of VDMA’s research laboratory. It approaches design in the broadest sense with the aim of questioning, activating, discussing, inspiring and learning.
De Eindhovense laag
De Eindhovense Laag is a public floor at height. An interactive and especially healthy layer including ‘street sports’, an outdoor gym, a climbing wall and a rooftop cinema.
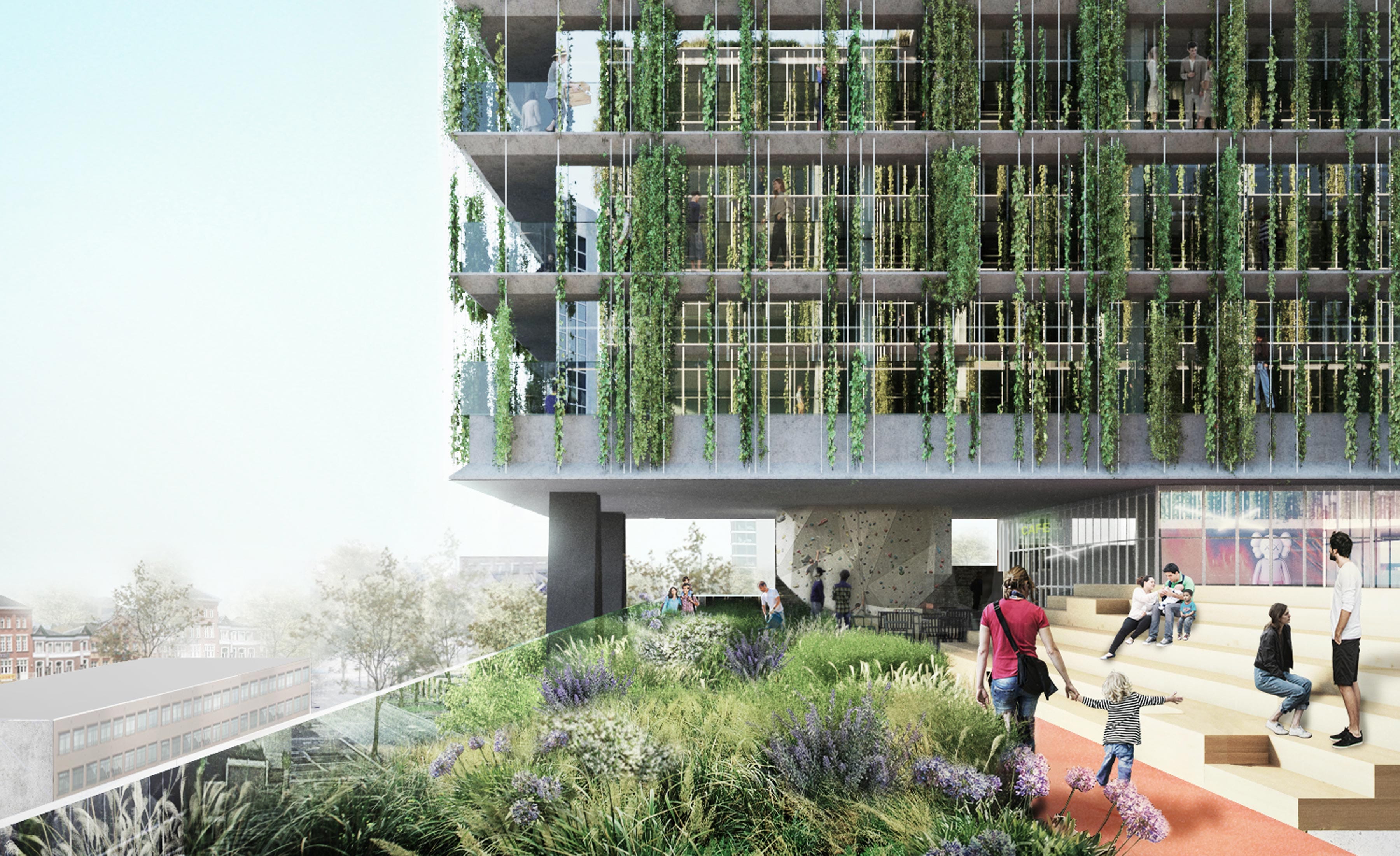
This development cannot be made possible without an extremely motivated and skilled VDMA team, working with the municipality, Eindhoven residents and the neighbourhood to build the city of the future. We have already started.
- Location
- Eindhoven
- Status
- Winning design towards building application
- Client
- Being Development
- Together with
- OMA, Diederendirrix, FABRICations, NulZes, DGMR, IMd, Techniplan, Rebel, Fakton, De Meeuw/VDL
- Photography
- Frans Parthesius (models)
- Image
- OMA, Proloog