VrijHaven - Amsterdam
The winning design for the Havenstraatterrein in Amsterdam, called VrijHaven, embodies an innovative vision of urban development. VrijHaven will be a new green home for residents, transforming this frayed edge of Amsterdam while maintaining identity and freedom.
In the area, the identity carriers of the former tram depot are playfully brought back into the outdoor space, with old tram carriages, rails, materials and colours characteristic of the Havenstraat finding a new life in the plan. The green courtyards provide space for greenery, biodiversity and urban activities to develop freely, with an informal and loose layout and collective open spaces in the greenery that provide freedom of use and meeting.
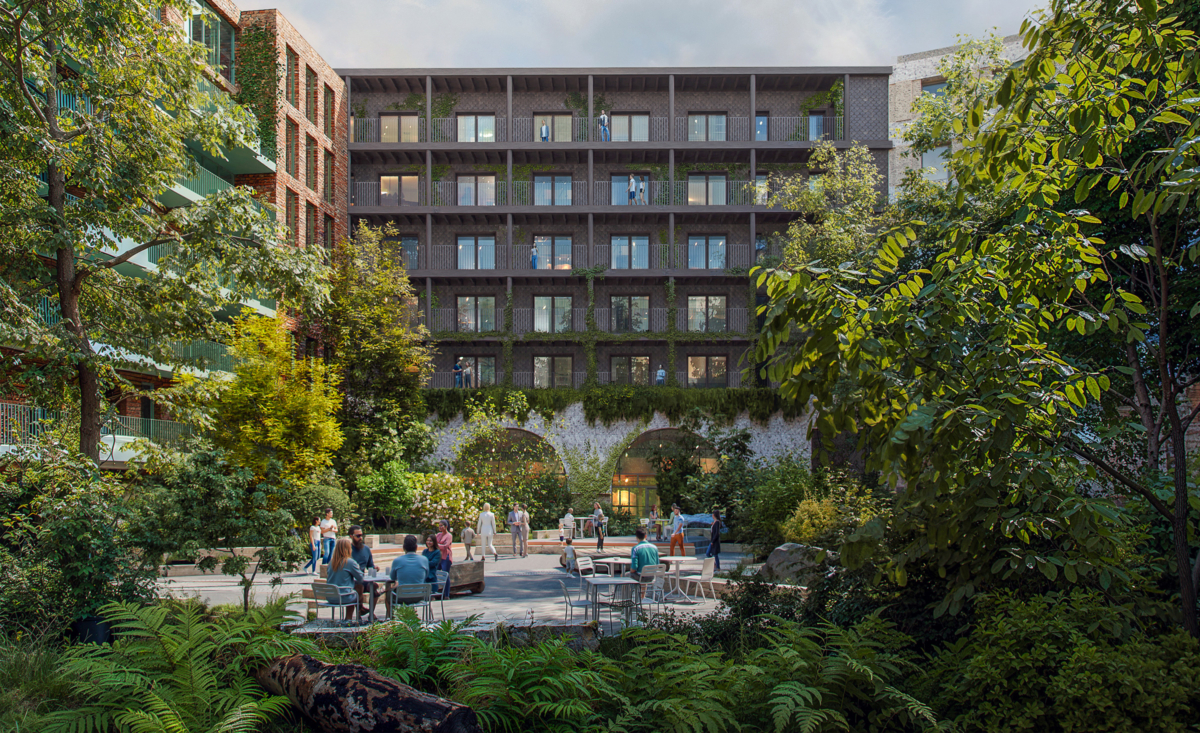
We look forward to creating a connection between the city and Amsterdam’s Bosscheg, giving both people and nature the chance to nestle in a cool new part of the city.
– Tom van Boekel
Reinterpreting the industrial character
The central element of the design, the Oerplint, reinterprets the industrial character of the area with flexible studios, affordable workshops, restaurants and cultural spaces. Together with expressive residential buildings, the Oerplint forms a dynamic ensemble that intertwines the relationship between city and building and provides space for a vibrant community.
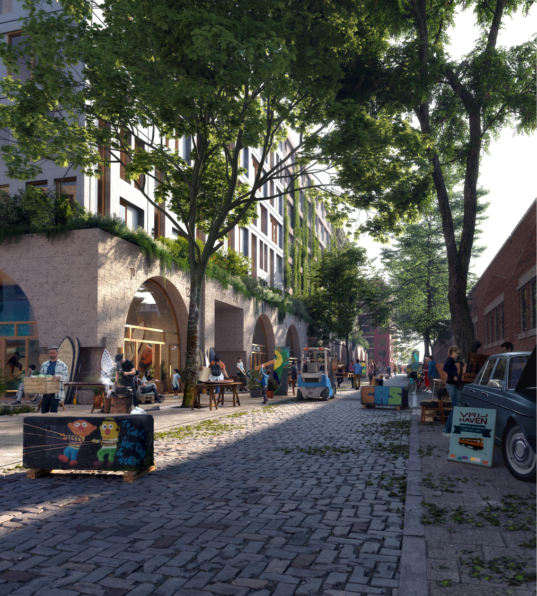
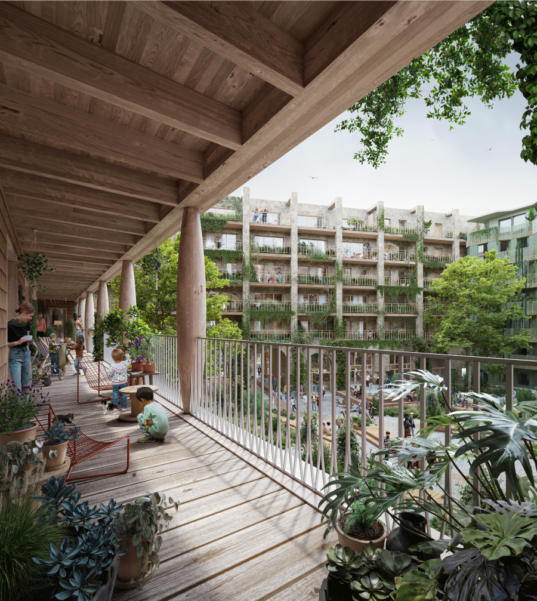
Inspiring and calming indoor gardens
The residential ensemble and the Oerplint are strongly connected by lush green courtyard gardens. Inner gardens are inspiring, calming places in contrast to the street, where buzz and activity set the rhythm. The planting consists of native pioneer species, which are always on the move and free to do their thing. The semi-transparent greenery has a fresh, safe and open look.
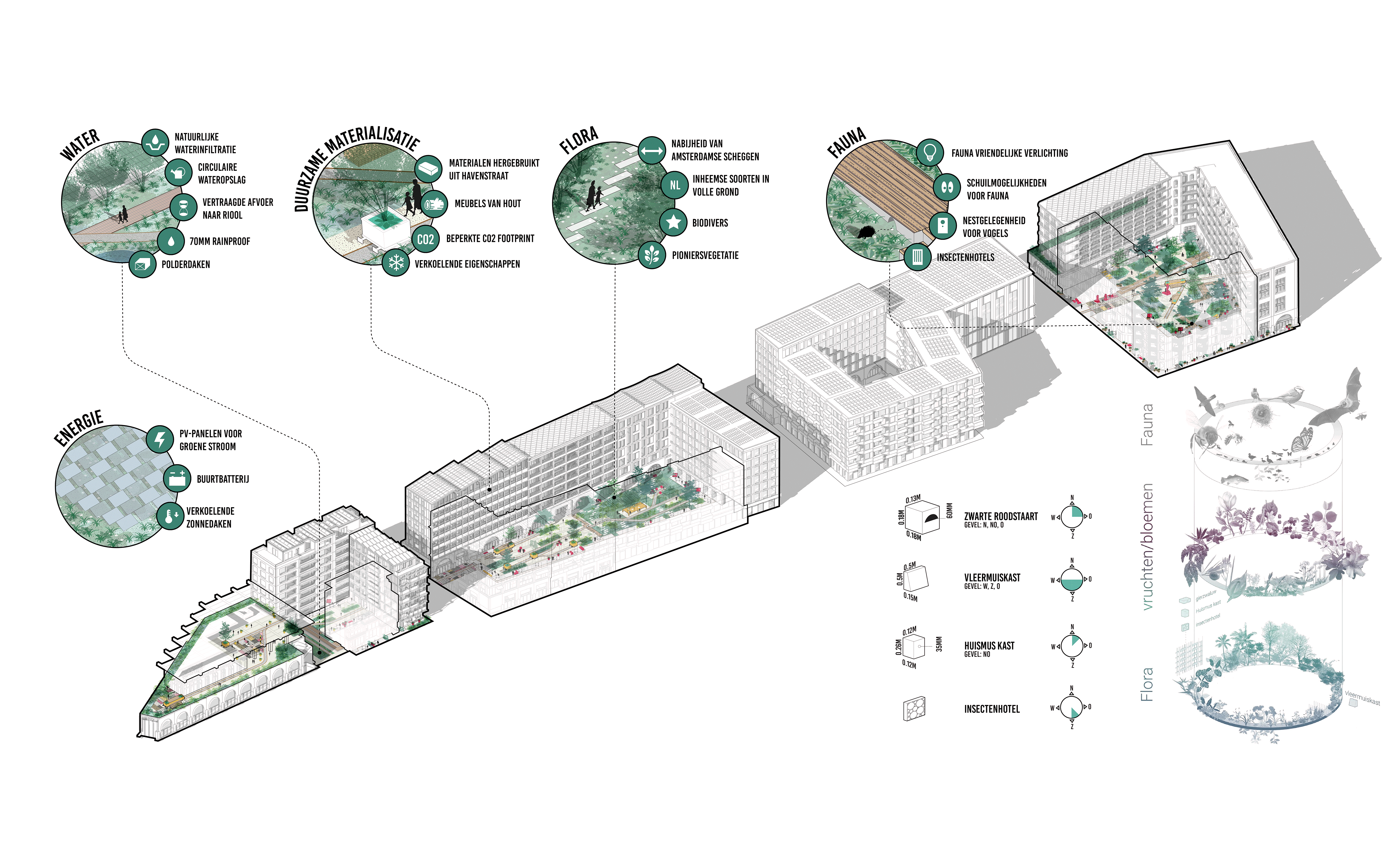
Connecting living space for city and nature
Via the inner gardens of VrijHaven, Amsterdam’s Bosscheg is drawn into the city. A green route that provides habitat and food for flora and fauna, thereby increasing biodiversity in the area. Throughout the neighbourhood, we place nesting boxes and insect hotels are hidden among the greenery that provide pollination for flowering species. This way, we create habitats for people, animals and plants.
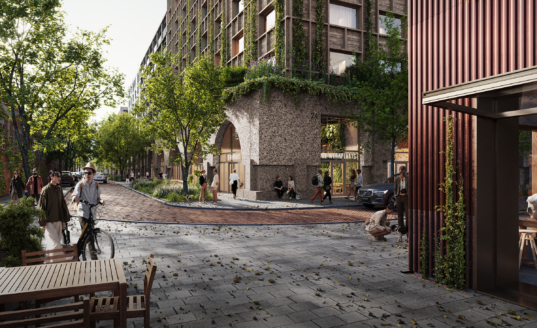
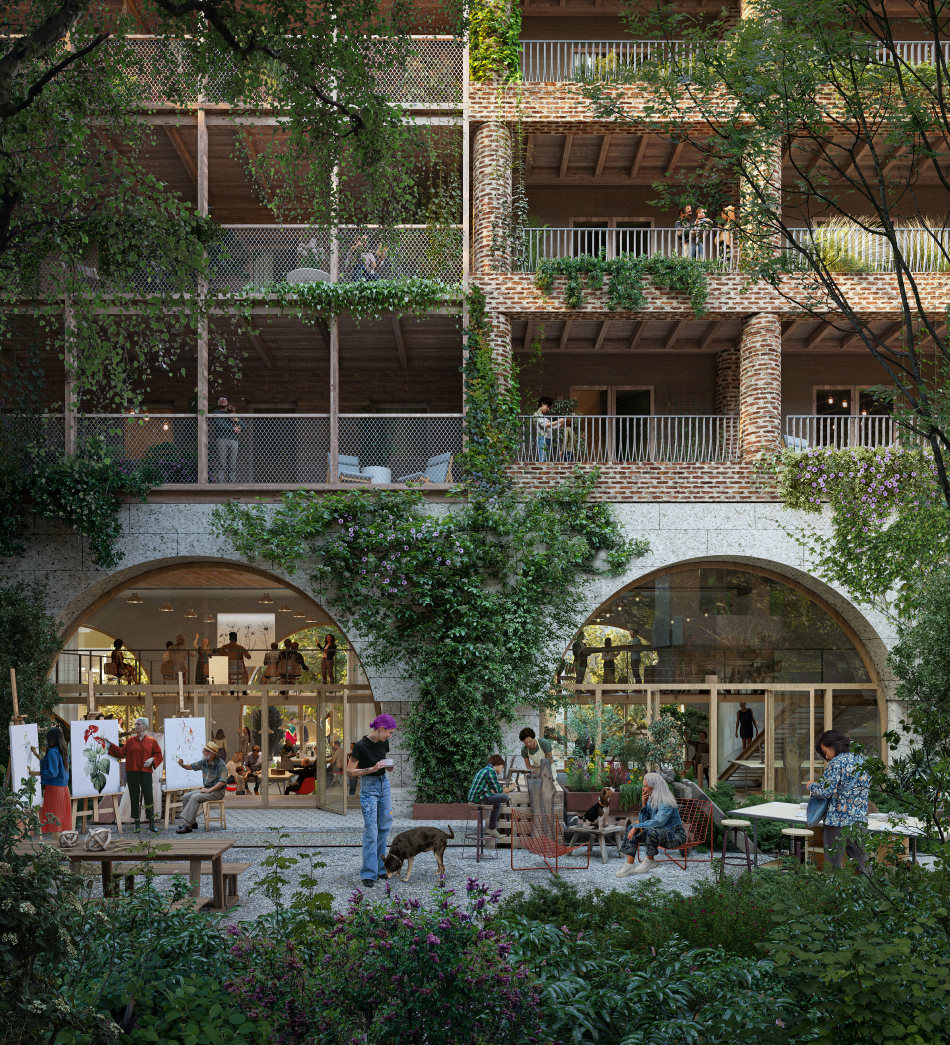
Climate-adaptive residential area
VrijHaven is designed with climate-adaptive and rainproofing principles. The gardens, filled with lush vegetation, provide cooling, while rainwater is collected on the roofs, then slowly drained through green spaces and reused for irrigation. Excess water infiltrates naturally into the soil around the planting.
With its focus on sustainability and circularity, VrijHaven promises to not only be an energy-efficient and healthy neighbourhood, but also an inspiring example of contemporary urban development.
- Location
- Amsterdam
- Status
- Design phase
- Client
- RED Company, Caransa Groep
- Together with
- Powerhouse Company, Studio Donna van Milligen Bielke & Art de Vries Architecten, Team V Architectuur, Joppe Kusters
- Image
- Aesthetica Studio, Proloog, Powerhouse Company